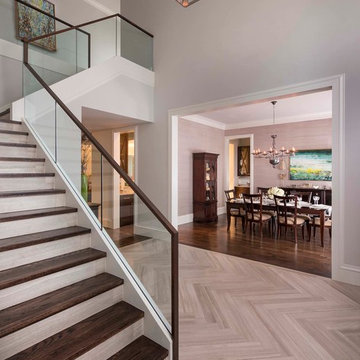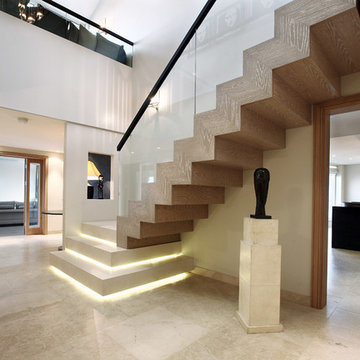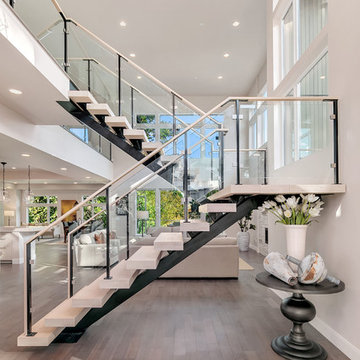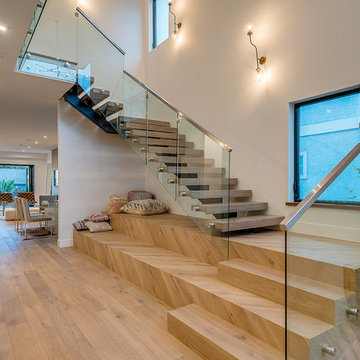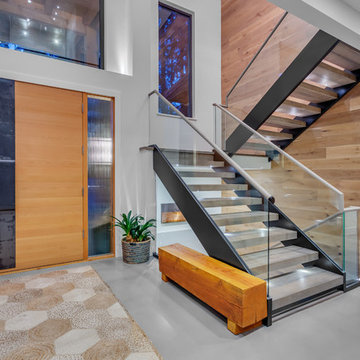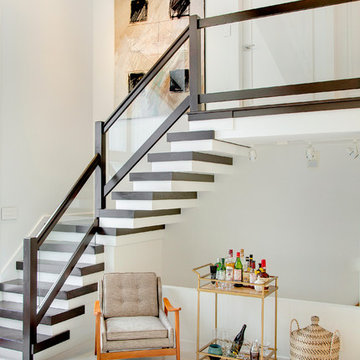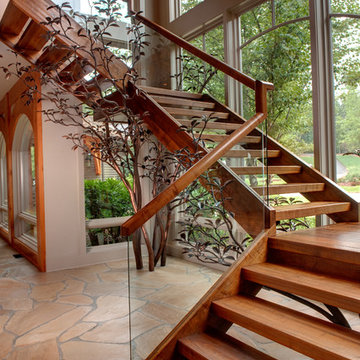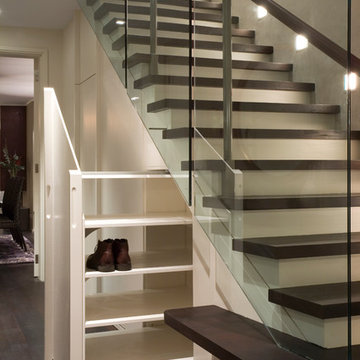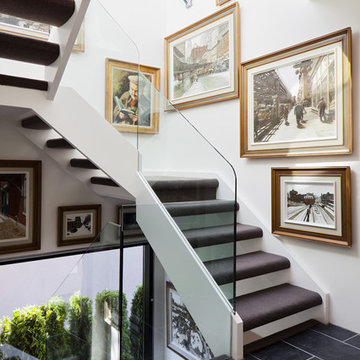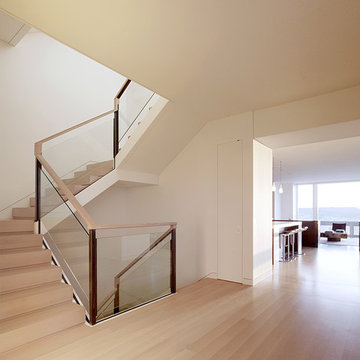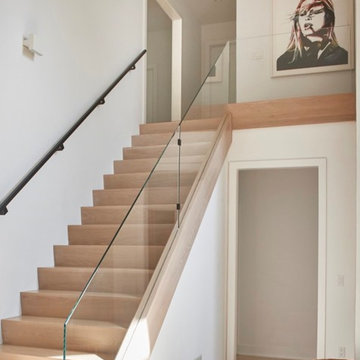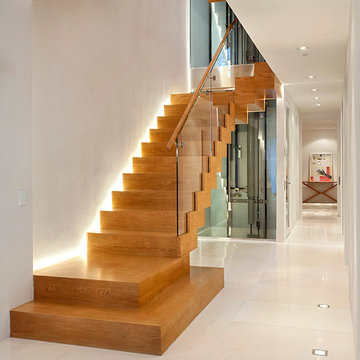階段の写真
絞り込み:
資材コスト
並び替え:今日の人気順
写真 1〜20 枚目(全 668 枚)
1/2
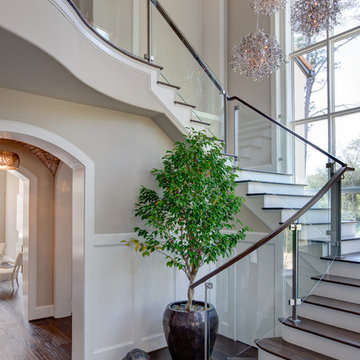
Connie Anderson Photography
ヒューストンにあるトランジショナルスタイルのおしゃれな階段 (フローリングの蹴込み板、ガラスフェンス) の写真
ヒューストンにあるトランジショナルスタイルのおしゃれな階段 (フローリングの蹴込み板、ガラスフェンス) の写真
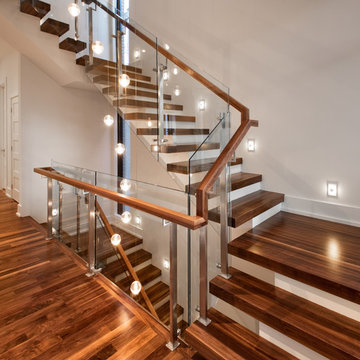
Winner – Housing Details – Staircase & GOHBA Winner – Custom Homes 2401 to 3999 sq. ft
オタワにあるコンテンポラリースタイルのおしゃれな階段の写真
オタワにあるコンテンポラリースタイルのおしゃれな階段の写真
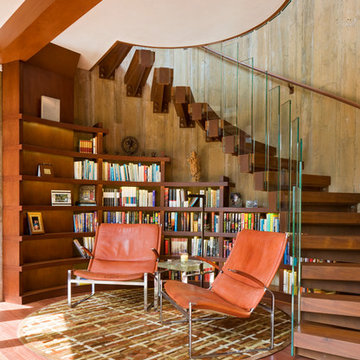
Cantilevered wood treads with a glass paneled guardrail
デンバーにあるコンテンポラリースタイルのおしゃれなスケルトン階段の写真
デンバーにあるコンテンポラリースタイルのおしゃれなスケルトン階段の写真
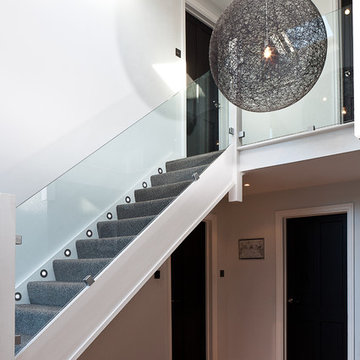
Simon Eldon Photography
Interior design by Carine Harrington
ロンドンにあるコンテンポラリースタイルのおしゃれな直階段 (カーペット張りの蹴込み板) の写真
ロンドンにあるコンテンポラリースタイルのおしゃれな直階段 (カーペット張りの蹴込み板) の写真
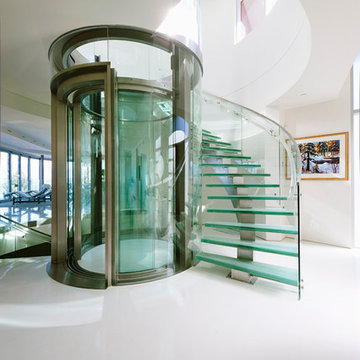
Glass Elevator and Staircase
Builder: Falcon Homes
Photography: Jason Brown
バンクーバーにあるコンテンポラリースタイルのおしゃれなオープン階段の写真
バンクーバーにあるコンテンポラリースタイルのおしゃれなオープン階段の写真
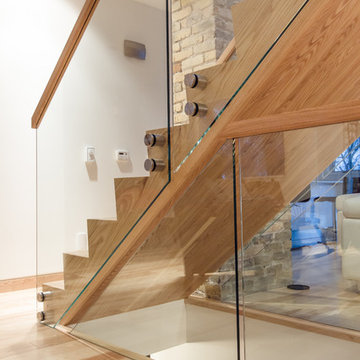
Custom designed Ash wood staircase, with Ash wood hand railing and glass handrail. Reclaimed Fir posts. All wood products finished with OSMO Polyx Hardwax Oil. Photo: www.chanphoto.ca
階段の写真
1
