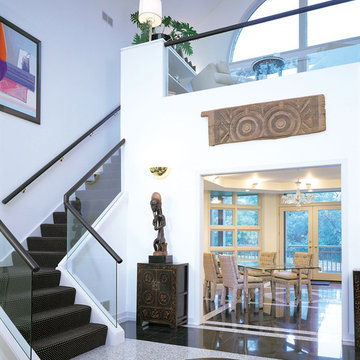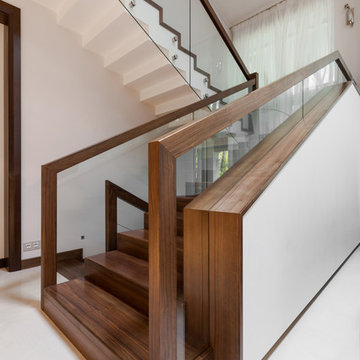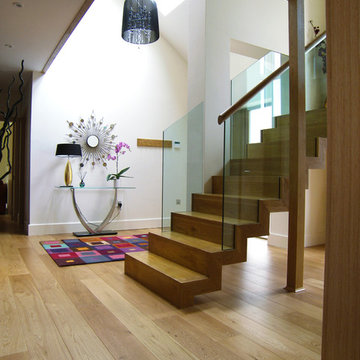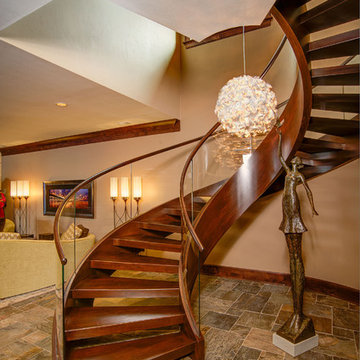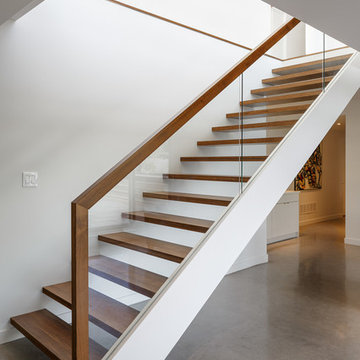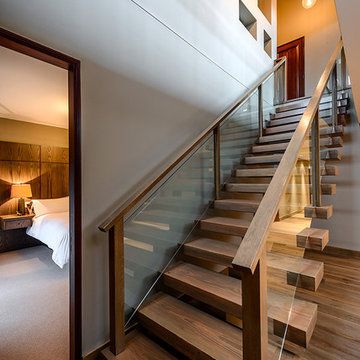階段照明の写真
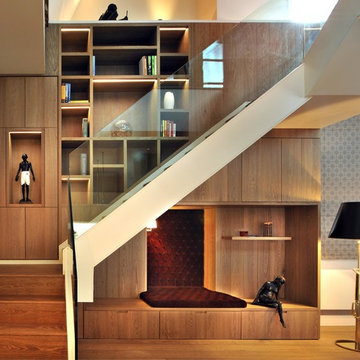
This staircase, designed by Thomas Griem, not only connects the lower and upper floors of this penthouse but cleverly provides library and storage along the way. Constructed entirely out of Oak and sturdy in appearance, the library offers a reading niche on its lower level and supports a minimal white & clear glass staircase that bridges to the upper level of the apartment hewn out of the roof space of the grade one listed St Pancras Hotel.
Photographer: Philip Vile

On one side a 'living wall' ties the two levels together and, amongst other things, softens the acoustics in what could otherwise feel more like a gloomy and echoing lightwell.
Photographer: Bruce Hemming
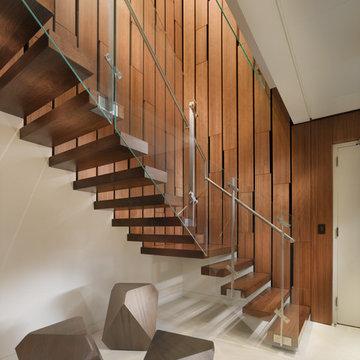
An interior build-out of a two-level penthouse unit in a prestigious downtown highrise. The design emphasizes the continuity of space for a loft-like environment. Sliding doors transform the unit into discrete rooms as needed. The material palette reinforces this spatial flow: white concrete floors, touch-latch cabinetry, slip-matched walnut paneling and powder-coated steel counters. Whole-house lighting, audio, video and shade controls are all controllable from an iPhone, Collaboration: Joel Sanders Architect, New York. Photographer: Rien van Rijthoven

The clean lines and crispness of the interior staircase is highlighted by its modern glass railing and beautiful wood steps. This element fits perfectly into the project as both circulation and focal point within the residence.
Photography by Beth Singer
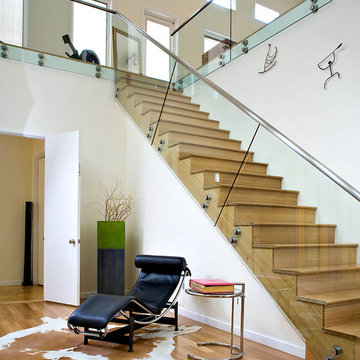
Private residence. Photo by KuDa Photography
ロサンゼルスにあるコンテンポラリースタイルのおしゃれな階段照明 (ガラスフェンス) の写真
ロサンゼルスにあるコンテンポラリースタイルのおしゃれな階段照明 (ガラスフェンス) の写真
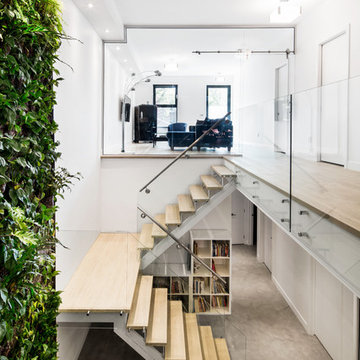
Stairs are made with the same wood (white oak) wire brushed color Corse (Corsica)
Realisation: Knightsbridge
White oak wire brushed color corse
Engineered flooring: 3/4'' x 5 3/16''
Knotty grade
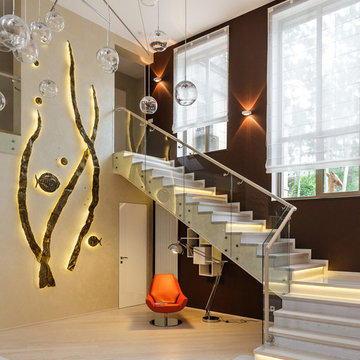
Лестница со стеклянным ограждением и встроенной подсветкой ступеней. Декоративное световое панно
他の地域にある高級なコンテンポラリースタイルのおしゃれな階段 (コンクリートの蹴込み板) の写真
他の地域にある高級なコンテンポラリースタイルのおしゃれな階段 (コンクリートの蹴込み板) の写真
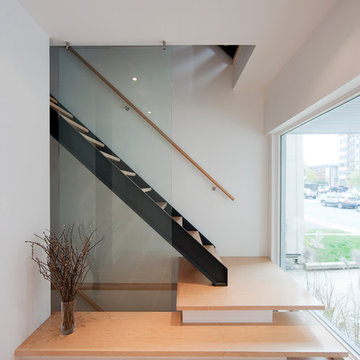
Peter Fritz Photography
www.peterfritz.ca
オタワにあるコンテンポラリースタイルのおしゃれな階段の写真
オタワにあるコンテンポラリースタイルのおしゃれな階段の写真
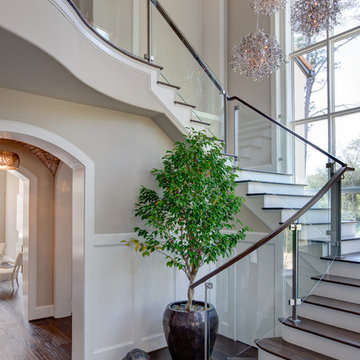
Connie Anderson Photography
ヒューストンにあるトランジショナルスタイルのおしゃれな階段 (フローリングの蹴込み板、ガラスフェンス) の写真
ヒューストンにあるトランジショナルスタイルのおしゃれな階段 (フローリングの蹴込み板、ガラスフェンス) の写真
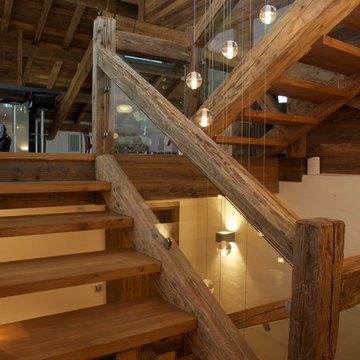
architect: Hervé Marullaz - www.marullaz-architecte.com
photography: Neil Sharp - www.sharpography,com
リヨンにあるラグジュアリーな広いラスティックスタイルのおしゃれな階段の写真
リヨンにあるラグジュアリーな広いラスティックスタイルのおしゃれな階段の写真
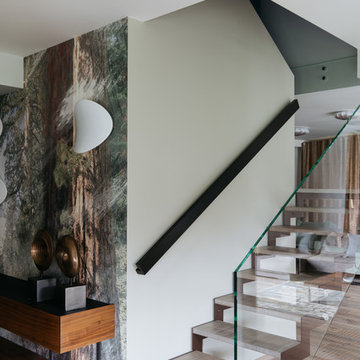
Прихожая. Лестница Alfa Scale. Ограждение с подсветкой Viabizzuno. Консоль из ореха Cattelan Italia. Светильники Vistosi. Стеновое покрытие Wall & Deco. Аксессуары Decorum.
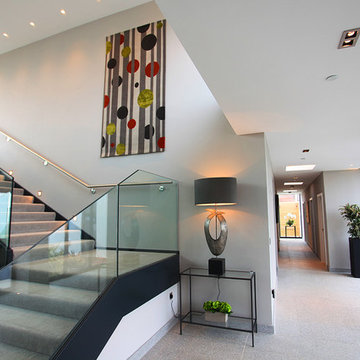
Working with the clients from the early stages, we were able to create the exact contemporary seaside home that they dreamt up after a recent stay in a luxurious escape in New Zealand. Slate cladding and granite floor tiles are used both externally and internally to create continuous flow to the garden and upper terraces. A minimal but comfortable feel was achieved using a palette of cool greys with accents of lime green and dusky orange echoeing the colours within the planting and evening skies.
Photo: Joe McCarthy
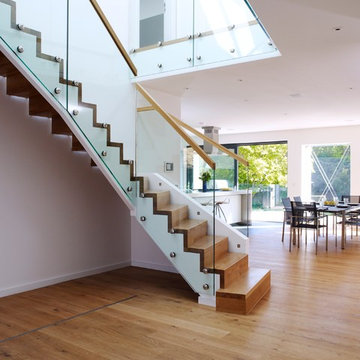
Die in den Raum integrierte Treppe lädt zum entdecken des oberen Stockwerkes ein.
他の地域にある広いコンテンポラリースタイルのおしゃれな階段 (木の蹴込み板) の写真
他の地域にある広いコンテンポラリースタイルのおしゃれな階段 (木の蹴込み板) の写真
階段照明の写真
1
