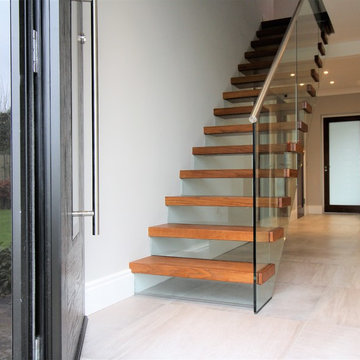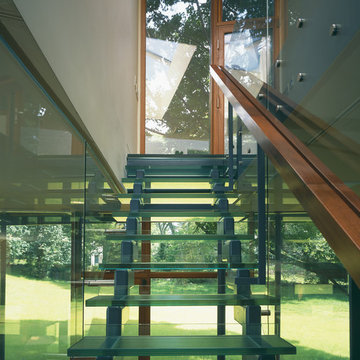階段 (ガラスの蹴込み板) の写真
絞り込み:
資材コスト
並び替え:今日の人気順
写真 1〜3 枚目(全 3 枚)
1/3

TG-Studio tackled the brief to create a light and bright space and make the most of the unusual layout by designing a new central staircase, which links the six half-levels of the building.
A minimalist design with glass balustrades and pale wood treads connects the upper three floors consisting of three bedrooms and two bathrooms with the lower floors dedicated to living, cooking and dining. The staircase was designed as a focal point, one you see from every room in the house. It’s clean, angular lines add a sculptural element, set off by the minimalist interior of the house. The use of glass allows natural light to flood the whole house, a feature that was central to the brief of the Norwegian owner.
Photography: Philip Vile

Modern Cantilevered stairs with hardwood treads, glass risers, freestanding glass balustrade finished with a stainless steel handrail
ダブリンにあるお手頃価格の中くらいなモダンスタイルのおしゃれな直階段 (ガラスの蹴込み板) の写真
ダブリンにあるお手頃価格の中くらいなモダンスタイルのおしゃれな直階段 (ガラスの蹴込み板) の写真

Glass Stair; Photo Credit: John Linden
ボストンにある中くらいなコンテンポラリースタイルのおしゃれな直階段 (ガラスの蹴込み板) の写真
ボストンにある中くらいなコンテンポラリースタイルのおしゃれな直階段 (ガラスの蹴込み板) の写真
階段 (ガラスの蹴込み板) の写真
1