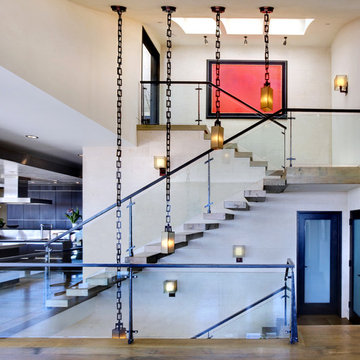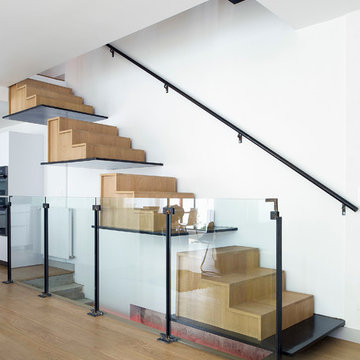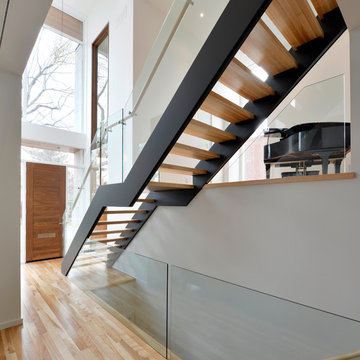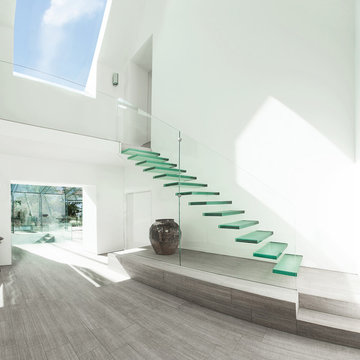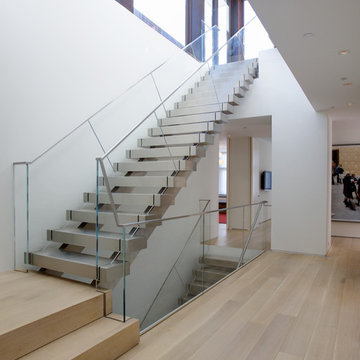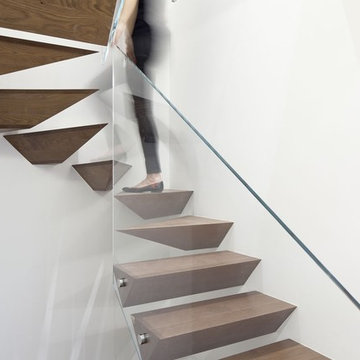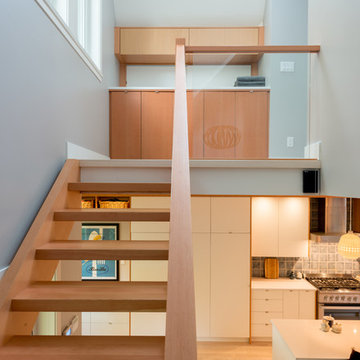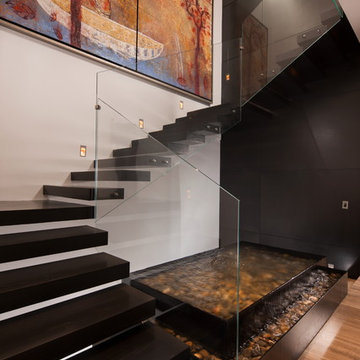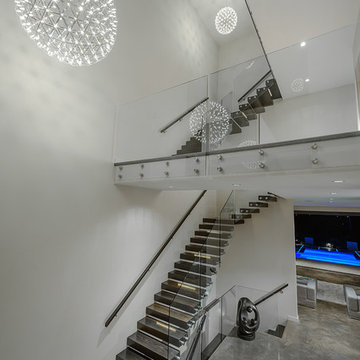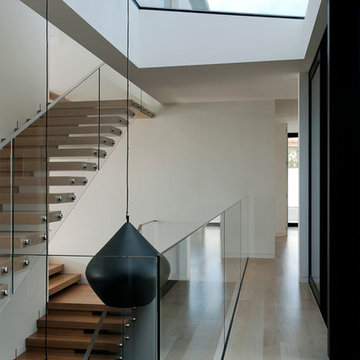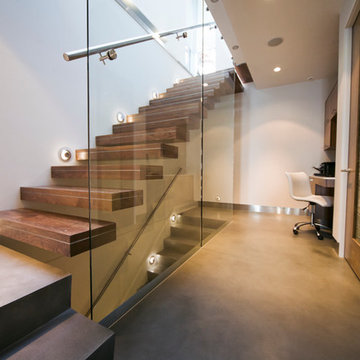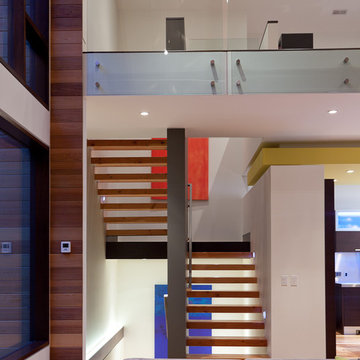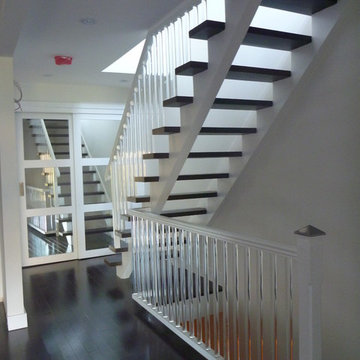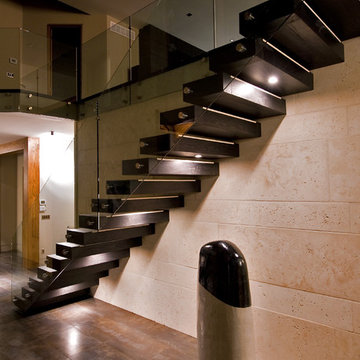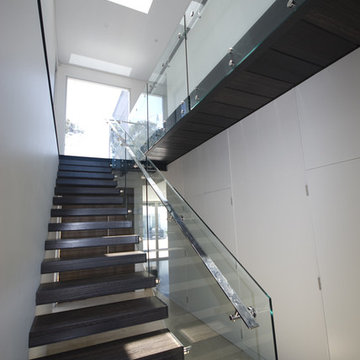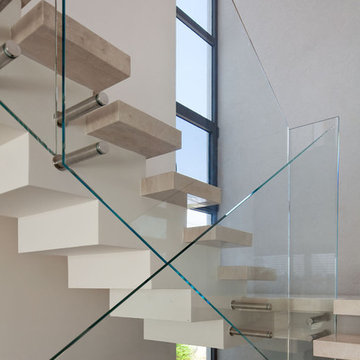スケルトン階段の写真
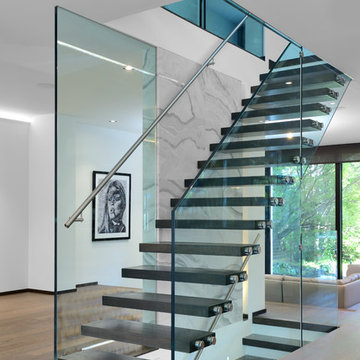
A structural glass staircase. The guardrail on the right side is all glass while the left side uses three materials, glass, faux marble porcelain large format tiles and the stainless steel tubular handrail.
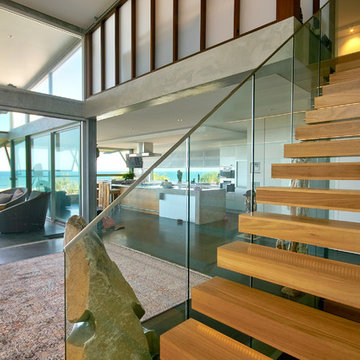
Cantilevered timber stair case with frameless glass balustrade and smooth finished concrete wall.
ブリスベンにあるビーチスタイルのおしゃれなスケルトン階段の写真
ブリスベンにあるビーチスタイルのおしゃれなスケルトン階段の写真
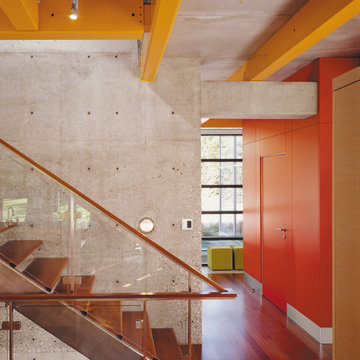
Photography-Hedrich Blessing
Glass House:
The design objective was to build a house for my wife and three kids, looking forward in terms of how people live today. To experiment with transparency and reflectivity, removing borders and edges from outside to inside the house, and to really depict “flowing and endless space”. To construct a house that is smart and efficient in terms of construction and energy, both in terms of the building and the user. To tell a story of how the house is built in terms of the constructability, structure and enclosure, with the nod to Japanese wood construction in the method in which the concrete beams support the steel beams; and in terms of how the entire house is enveloped in glass as if it was poured over the bones to make it skin tight. To engineer the house to be a smart house that not only looks modern, but acts modern; every aspect of user control is simplified to a digital touch button, whether lights, shades/blinds, HVAC, communication/audio/video, or security. To develop a planning module based on a 16 foot square room size and a 8 foot wide connector called an interstitial space for hallways, bathrooms, stairs and mechanical, which keeps the rooms pure and uncluttered. The base of the interstitial spaces also become skylights for the basement gallery.
This house is all about flexibility; the family room, was a nursery when the kids were infants, is a craft and media room now, and will be a family room when the time is right. Our rooms are all based on a 16’x16’ (4.8mx4.8m) module, so a bedroom, a kitchen, and a dining room are the same size and functions can easily change; only the furniture and the attitude needs to change.
The house is 5,500 SF (550 SM)of livable space, plus garage and basement gallery for a total of 8200 SF (820 SM). The mathematical grid of the house in the x, y and z axis also extends into the layout of the trees and hardscapes, all centered on a suburban one-acre lot.
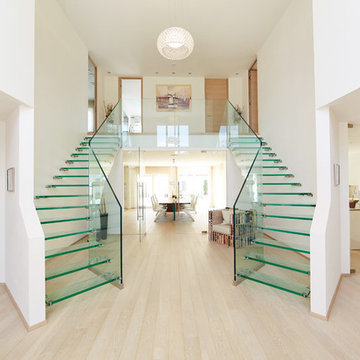
twin glass stairs for entrance hall of residential property in Germany
シュトゥットガルトにある中くらいなコンテンポラリースタイルのおしゃれな階段の写真
シュトゥットガルトにある中くらいなコンテンポラリースタイルのおしゃれな階段の写真
スケルトン階段の写真
1
