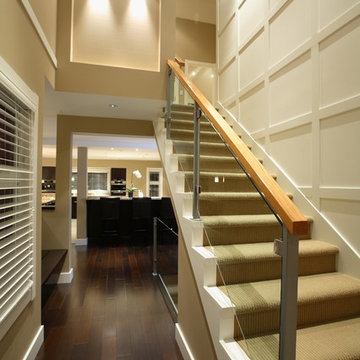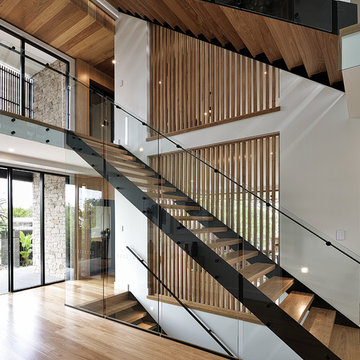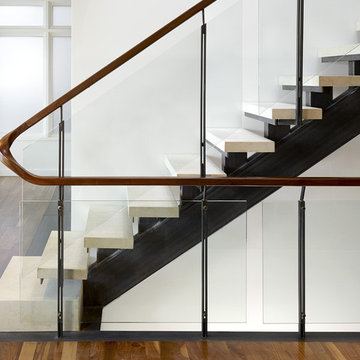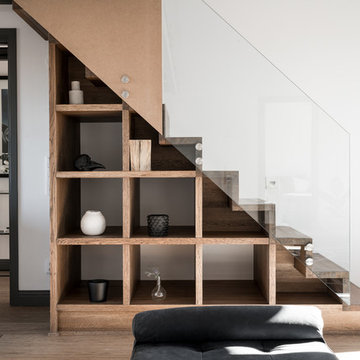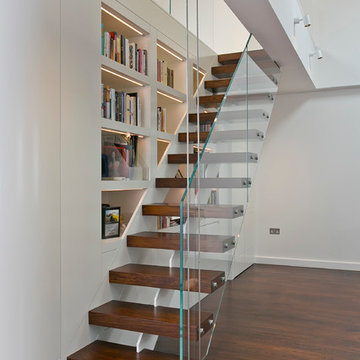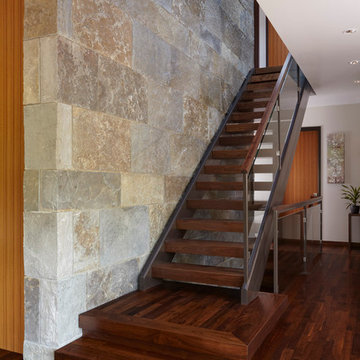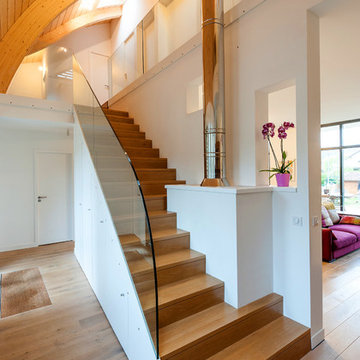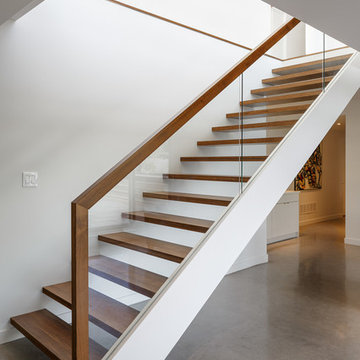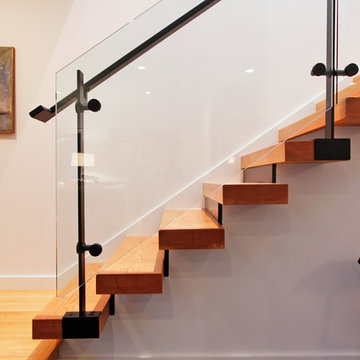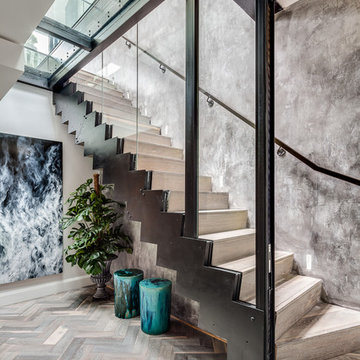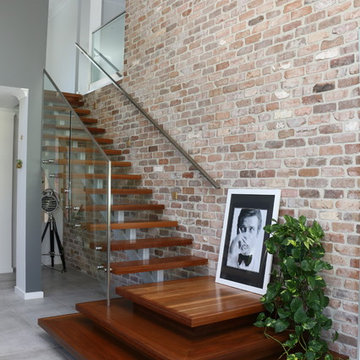直階段の写真
絞り込み:
資材コスト
並び替え:今日の人気順
写真 1〜20 枚目(全 136 枚)
1/3
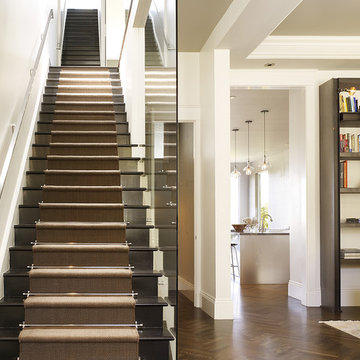
Staircase with glass wall photo by Matthew Millman
サンフランシスコにあるトランジショナルスタイルのおしゃれな直階段 (木の蹴込み板) の写真
サンフランシスコにあるトランジショナルスタイルのおしゃれな直階段 (木の蹴込み板) の写真
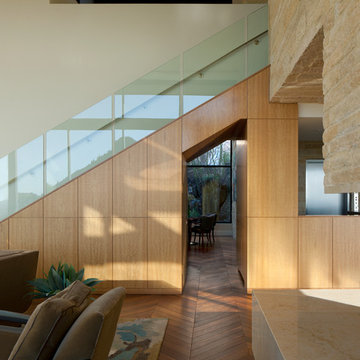
Timmerman Photography
This project is located up on the hillside of Paradise Valley and was built with great view of the valley in mind. We built the home with many floor-to-ceilings and negative-edge pool to capitalize on its great hillside location.
It was a challenging home build because it was located on rock. We used specialized equipment so it would appear the home had settled there naturally without leaving a disruption around the home.
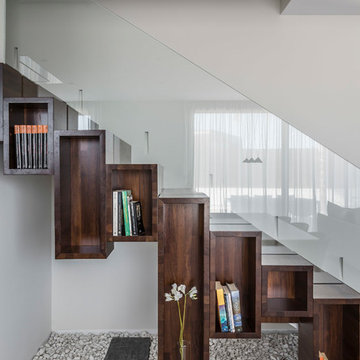
Diseño residencial finalista en los Premios Porcelanosa.
Una vivienda llena de contrastes en la que destacan la geometría y las texturas.
Fotografía: Germán Cabo
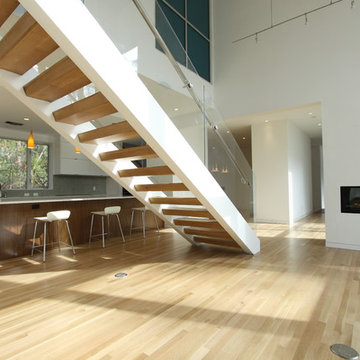
Located in The Woodlands, Texas, this project returns to the original master planning principles of the community. Located in a flood plain, the house is developed as an isolated island in the mature trees, mimimizing disruption to the natural site. The house is designed as a series of gallery type spaces for the owner’s art collection. Living spaces are integrated with the outdoors and the house has a feeling of calm serenity.
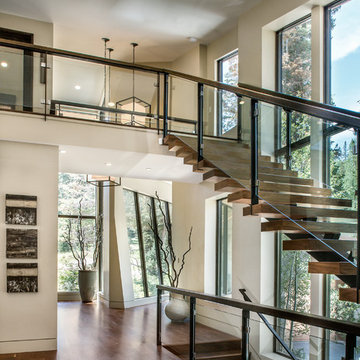
Scott Zimmerman, Floating staircase with walnut treads and glass railing.
ソルトレイクシティにある高級な中くらいなコンテンポラリースタイルのおしゃれな階段の写真
ソルトレイクシティにある高級な中くらいなコンテンポラリースタイルのおしゃれな階段の写真
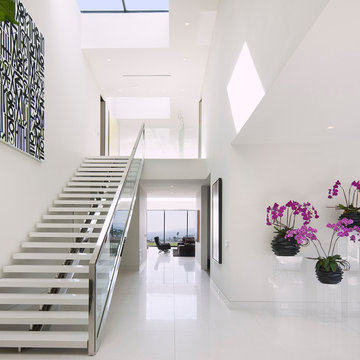
Designer: Paul McClean
Project Type: New Single Family Residence
Location: Los Angeles, CA
Approximate Size: 15,500 sf
Completion Date: 2012
Photographer: Jim Bartsch

Ethan Kaplan
サンフランシスコにある高級な中くらいなモダンスタイルのおしゃれな直階段 (コンクリートの蹴込み板、ガラスフェンス) の写真
サンフランシスコにある高級な中くらいなモダンスタイルのおしゃれな直階段 (コンクリートの蹴込み板、ガラスフェンス) の写真
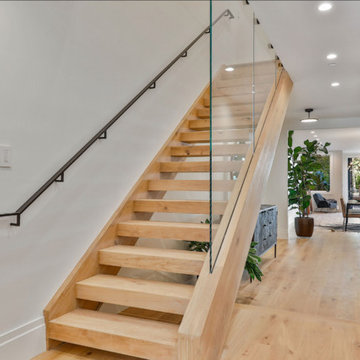
Open Homes Photography, Agins Interiors, Adamas Development
サンフランシスコにある高級な中くらいなコンテンポラリースタイルのおしゃれな階段 (ガラスフェンス) の写真
サンフランシスコにある高級な中くらいなコンテンポラリースタイルのおしゃれな階段 (ガラスフェンス) の写真
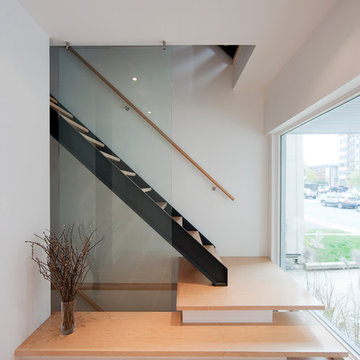
Peter Fritz Photography
www.peterfritz.ca
オタワにあるコンテンポラリースタイルのおしゃれな階段の写真
オタワにあるコンテンポラリースタイルのおしゃれな階段の写真
直階段の写真
1
