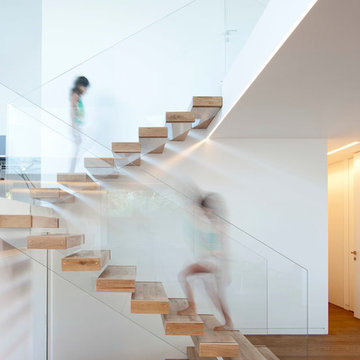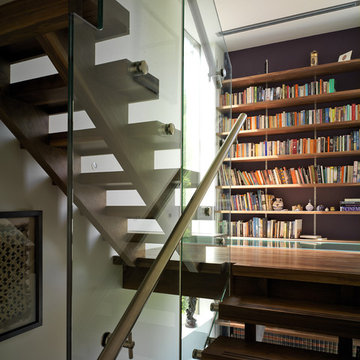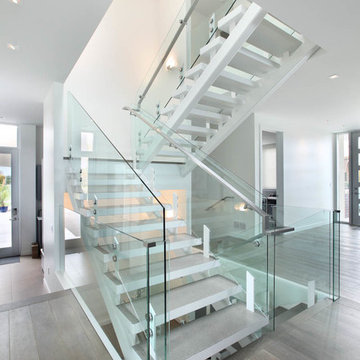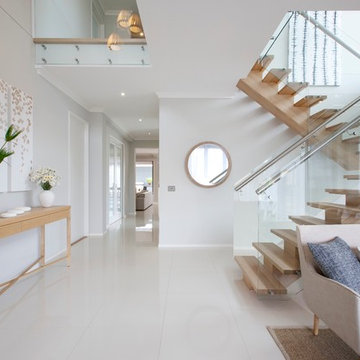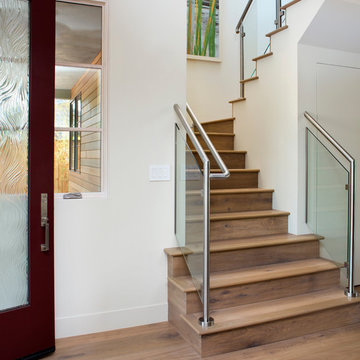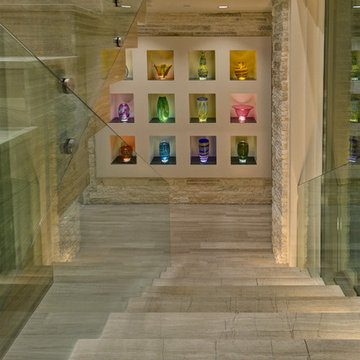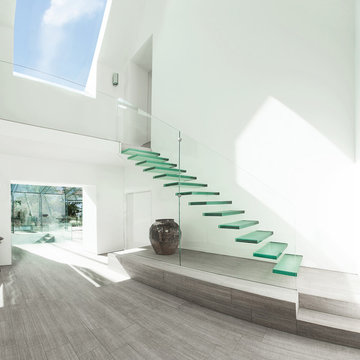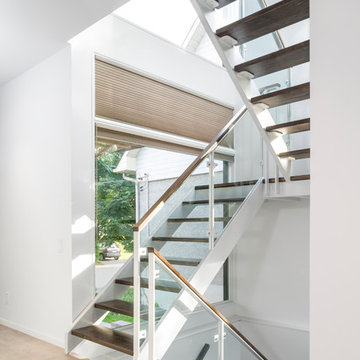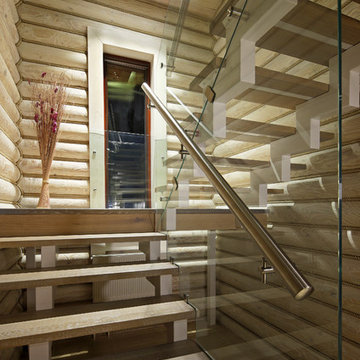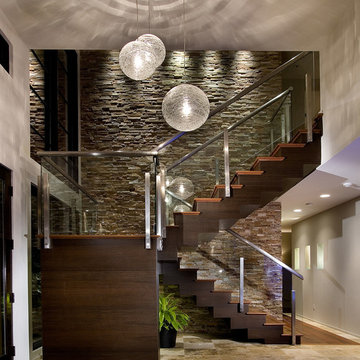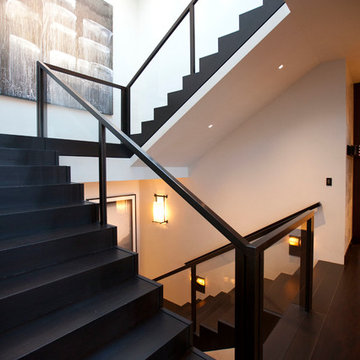階段
絞り込み:
資材コスト
並び替え:今日の人気順
写真 1〜20 枚目(全 59 枚)
1/3
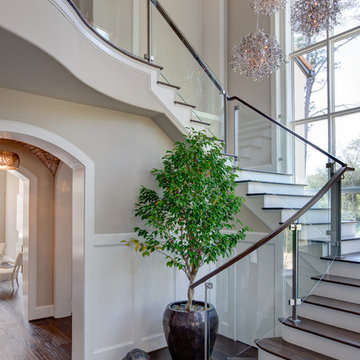
Connie Anderson Photography
ヒューストンにあるトランジショナルスタイルのおしゃれな階段 (フローリングの蹴込み板、ガラスフェンス) の写真
ヒューストンにあるトランジショナルスタイルのおしゃれな階段 (フローリングの蹴込み板、ガラスフェンス) の写真
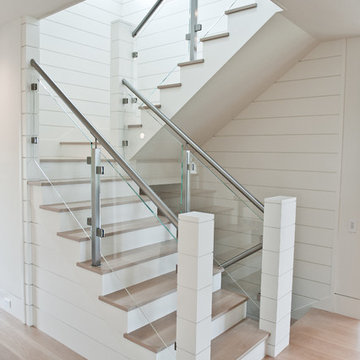
Multi-level staircase with wood treads and white risers. The railing has glass panels with stainless steel round hand rail.
Glass Stainless Steel Railing builder: Keuka Studios,
Home Builder: Cross Rip Builders,
Photographer: Wendy Mills Photography
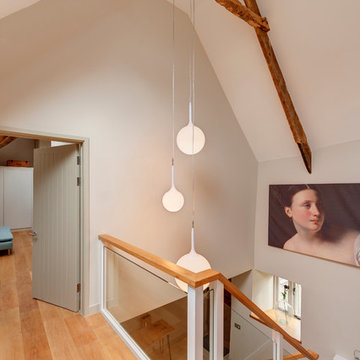
Existing timber ceiling and roof structures have been retained where possible – retaining the character of the property.
デヴォンにある高級な広いカントリー風のおしゃれな階段 (ガラスフェンス) の写真
デヴォンにある高級な広いカントリー風のおしゃれな階段 (ガラスフェンス) の写真

TG-Studio tackled the brief to create a light and bright space and make the most of the unusual layout by designing a new central staircase, which links the six half-levels of the building.
A minimalist design with glass balustrades and pale wood treads connects the upper three floors consisting of three bedrooms and two bathrooms with the lower floors dedicated to living, cooking and dining. The staircase was designed as a focal point, one you see from every room in the house. It’s clean, angular lines add a sculptural element, set off by the minimalist interior of the house. The use of glass allows natural light to flood the whole house, a feature that was central to the brief of the Norwegian owner.
Photography: Philip Vile
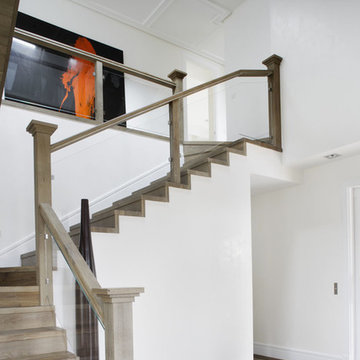
Mix of modern and minimal concept. Lots of natural light through oversized windows, Venetian stucco pure white, and the warmth of white European oak by Lignum Elite - Ibiza (Platinum Collection).
The wide plank flooring is used for the whole staircase and installed in the entrance hall with a darker border of Lignum Elite - Marbella Plus (Platinum Collection).
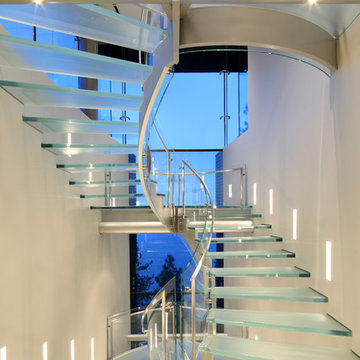
Five story elliptical staircase in glass.
Photographer: Erhard Pfeiffer
他の地域にあるコンテンポラリースタイルのおしゃれな階段の写真
他の地域にあるコンテンポラリースタイルのおしゃれな階段の写真

the stair was moved from the front of the loft to the living room to make room for a new nursery upstairs. the stair has oak treads with glass and blackened steel rails. the top three treads of the stair cantilever over the wall. the wall separating the kitchen from the living room was removed creating an open kitchen. the apartment has beautiful exposed cast iron columns original to the buildings 19th century structure.
1
