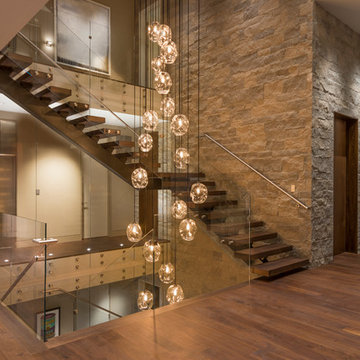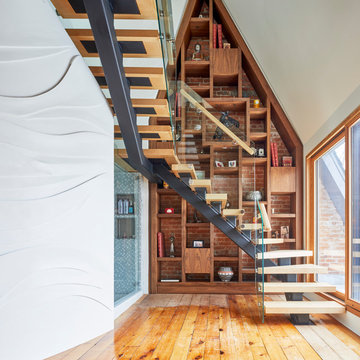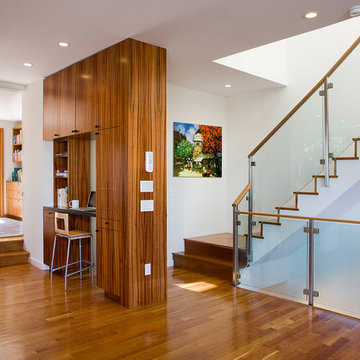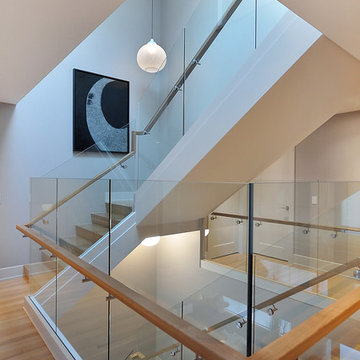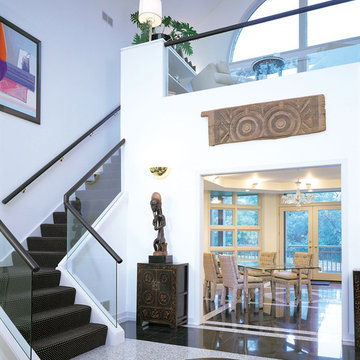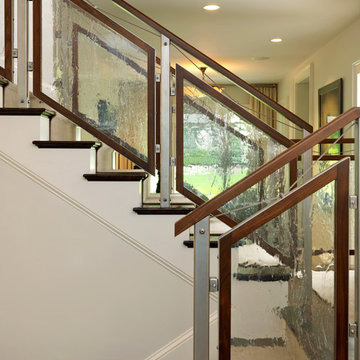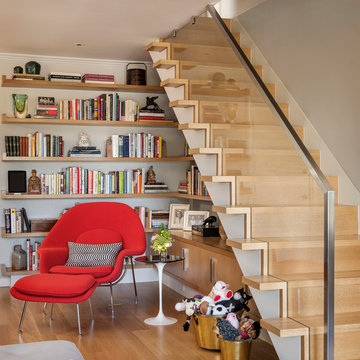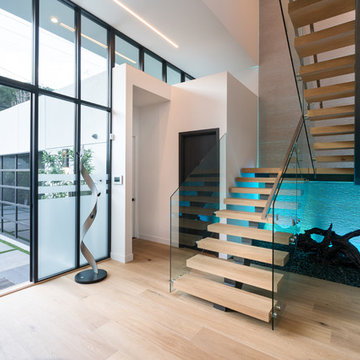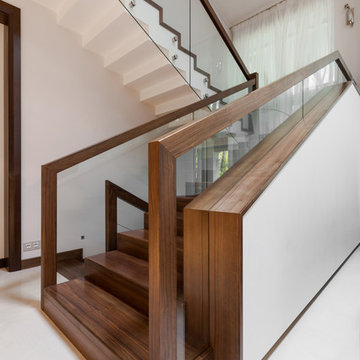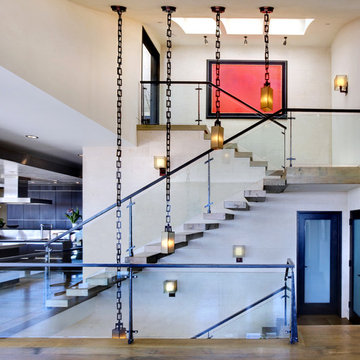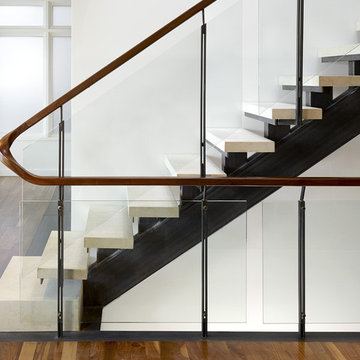階段 (ガラスフェンス) の写真
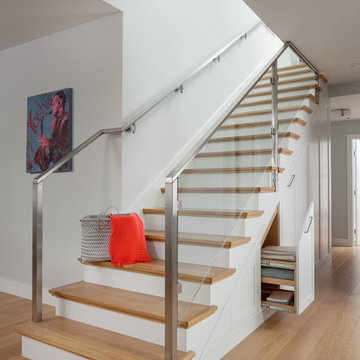
Complete Renovation
Design + Build: EBCON Corporation
Architecture: Young & Borlik
Photography: Agnieszka Jakubowicz
サンフランシスコにあるトランジショナルスタイルのおしゃれな階段下収納 (フローリングの蹴込み板、ガラスフェンス) の写真
サンフランシスコにあるトランジショナルスタイルのおしゃれな階段下収納 (フローリングの蹴込み板、ガラスフェンス) の写真
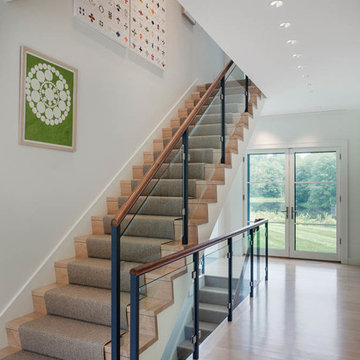
colorful art, glass on stairs, open stairway, recessed lighting
ボストンにあるコンテンポラリースタイルのおしゃれな直階段 (木の蹴込み板、ガラスフェンス) の写真
ボストンにあるコンテンポラリースタイルのおしゃれな直階段 (木の蹴込み板、ガラスフェンス) の写真

the stair was moved from the front of the loft to the living room to make room for a new nursery upstairs. the stair has oak treads with glass and blackened steel rails. the top three treads of the stair cantilever over the wall. the wall separating the kitchen from the living room was removed creating an open kitchen. the apartment has beautiful exposed cast iron columns original to the buildings 19th century structure.
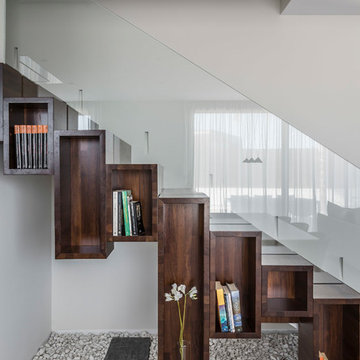
Diseño residencial finalista en los Premios Porcelanosa.
Una vivienda llena de contrastes en la que destacan la geometría y las texturas.
Fotografía: Germán Cabo
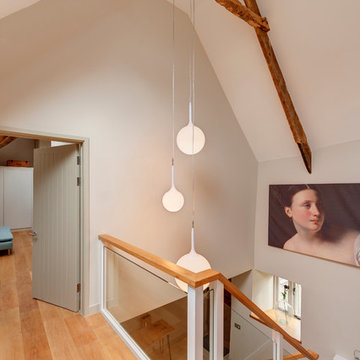
Existing timber ceiling and roof structures have been retained where possible – retaining the character of the property.
デヴォンにある高級な広いカントリー風のおしゃれな階段 (ガラスフェンス) の写真
デヴォンにある高級な広いカントリー風のおしゃれな階段 (ガラスフェンス) の写真

On one side a 'living wall' ties the two levels together and, amongst other things, softens the acoustics in what could otherwise feel more like a gloomy and echoing lightwell.
Photographer: Bruce Hemming

Ethan Kaplan
サンフランシスコにある高級な中くらいなモダンスタイルのおしゃれな直階段 (コンクリートの蹴込み板、ガラスフェンス) の写真
サンフランシスコにある高級な中くらいなモダンスタイルのおしゃれな直階段 (コンクリートの蹴込み板、ガラスフェンス) の写真
階段 (ガラスフェンス) の写真
1
