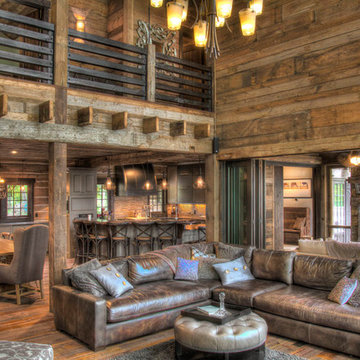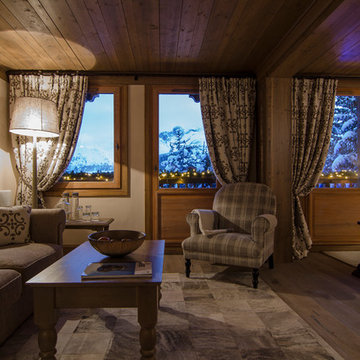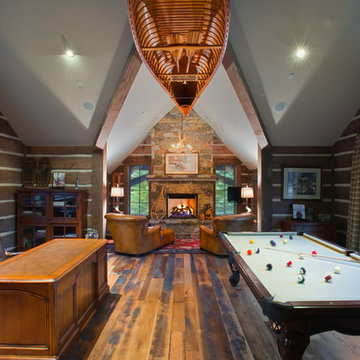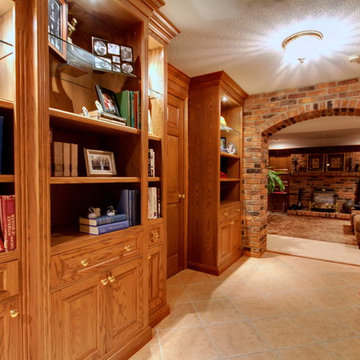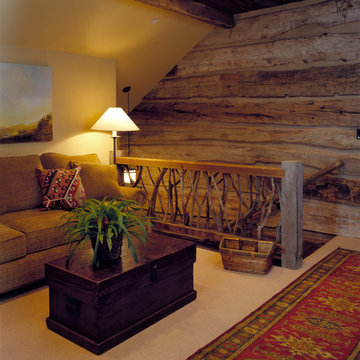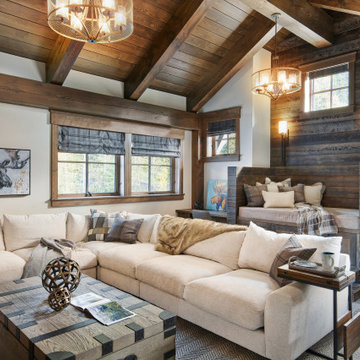ラスティックスタイルのファミリールームの写真
絞り込み:
資材コスト
並び替え:今日の人気順
写真 1561〜1580 枚目(全 18,207 枚)
1/2
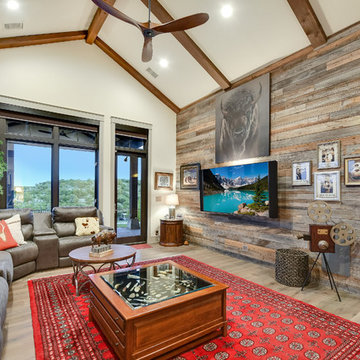
オースティンにあるラスティックスタイルのおしゃれな独立型ファミリールーム (ベージュの壁、淡色無垢フローリング、壁掛け型テレビ、ベージュの床) の写真
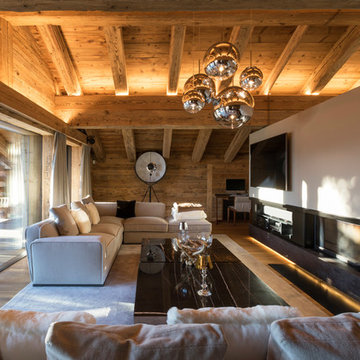
AMD Swiss Interior Designer
ディジョンにある広いラスティックスタイルのおしゃれなオープンリビング (両方向型暖炉、壁掛け型テレビ、無垢フローリング、茶色い床) の写真
ディジョンにある広いラスティックスタイルのおしゃれなオープンリビング (両方向型暖炉、壁掛け型テレビ、無垢フローリング、茶色い床) の写真
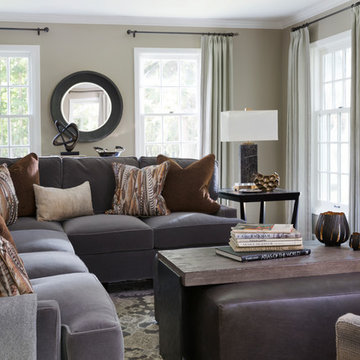
Ryan Hainey Photography LLC
ミルウォーキーにある小さなラスティックスタイルのおしゃれな独立型ファミリールーム (ベージュの壁、標準型暖炉、漆喰の暖炉まわり、壁掛け型テレビ、ベージュの床) の写真
ミルウォーキーにある小さなラスティックスタイルのおしゃれな独立型ファミリールーム (ベージュの壁、標準型暖炉、漆喰の暖炉まわり、壁掛け型テレビ、ベージュの床) の写真
希望の作業にぴったりな専門家を見つけましょう
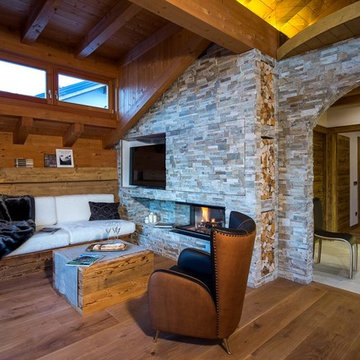
MASSIMO CRIVELLARI
ヴェネツィアにある中くらいなラスティックスタイルのおしゃれなオープンリビング (横長型暖炉、石材の暖炉まわり、据え置き型テレビ) の写真
ヴェネツィアにある中くらいなラスティックスタイルのおしゃれなオープンリビング (横長型暖炉、石材の暖炉まわり、据え置き型テレビ) の写真
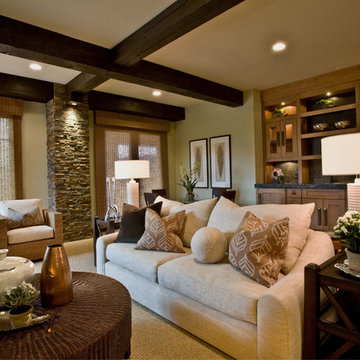
Scott Zimmerman, Mountain rustic/contemporary home with dark and light wood mixed with iron accents. Downstairs family room.
ソルトレイクシティにあるラグジュアリーな中くらいなラスティックスタイルのおしゃれな独立型ファミリールーム (ベージュの壁、カーペット敷き、標準型暖炉、石材の暖炉まわり、壁掛け型テレビ) の写真
ソルトレイクシティにあるラグジュアリーな中くらいなラスティックスタイルのおしゃれな独立型ファミリールーム (ベージュの壁、カーペット敷き、標準型暖炉、石材の暖炉まわり、壁掛け型テレビ) の写真
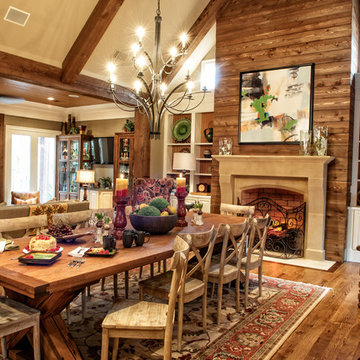
This was a sitting room off of the kitchen. We extended the room by adding the sitting room that you see to the left with the stone fireplace. By adding this room we were now able to recreate this area boy adding timber, cedar to the fireplace, tea staining the limestone mantle, redesigning the built-ins, adding a new light fixture and constructing a beautiful 12' custom farm table.
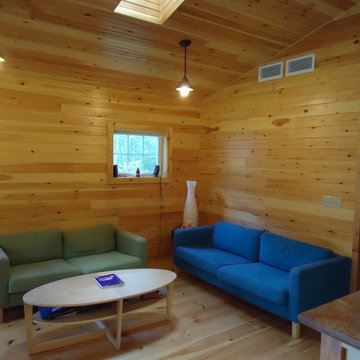
Some of the comforts of home found in the Unit Director's Cabin. Just a simple area to sit and relax after a long day of camp!
Done while at Astorino
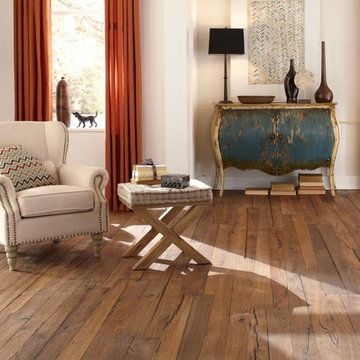
Diablo Flooring, Inc - US Floors - Castle Combe Originals Retailer In Danville, CA – San Ramon, CA – Pleasanton, CA & Walnut Creek CA
Castle Combe provides the look and feel of an ancient, reclaimed floor and combines it with the modern performance features of a 21st century engineered floor. These inspiring, beautifully aged, handcrafted FSC® 100% floors may be the most interesting, unique, head-turning floor covering AND wall panelling you’ve seen in many years. State of the art aging techniques accentuate the natural character of the wood and the ancient appearance of each plank.
Castle Combe has three distinctive series:
Market Cross: combination of hand-carved fissures, brushing, hand-scraping, and a number of stains; a rich and rustic appearance.
Manor House: smooth, raised knots sculpted and sanded by hand; a rustic look and tailored modern finish
Relics: split planks and hand carved fissures with random insertions of wooden peg inlays, and diagonal cuts; the essence of a floor reclaimed from a 19th century storehouse or a historic colonial estate.
FSCDj3eX4
Castle_Combe_Originals_inline
Plank Dimensions: 7.5″ x 75″ x 5/8″
Sq. Ft./Carton: 31.11
Construction: Engineered
Species: Oak
Finish: Natural-E Natural Oil Finish
Installation Method: Glue, Nail, Float
Installation Level: Below, On, or Above Grade Level
Residential Warranty: Limited Lifetime
Structure Warranty: Limited Lifetime
Commercial Warranty: 5 Year Limited Light/Medium Commercial
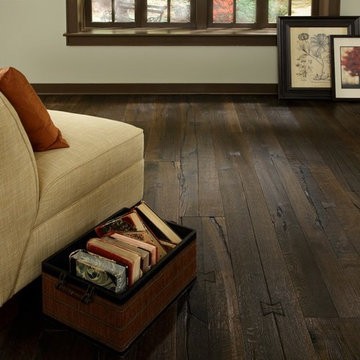
Diablo Flooring, Inc - US Floors - Castle Combe Originals Retailer In Danville, CA – San Ramon, CA – Pleasanton, CA & Walnut Creek CA
Castle Combe provides the look and feel of an ancient, reclaimed floor and combines it with the modern performance features of a 21st century engineered floor. These inspiring, beautifully aged, handcrafted FSC® 100% floors may be the most interesting, unique, head-turning floor covering AND wall panelling you’ve seen in many years. State of the art aging techniques accentuate the natural character of the wood and the ancient appearance of each plank.
Castle Combe has three distinctive series:
Market Cross: combination of hand-carved fissures, brushing, hand-scraping, and a number of stains; a rich and rustic appearance.
Manor House: smooth, raised knots sculpted and sanded by hand; a rustic look and tailored modern finish
Relics: split planks and hand carved fissures with random insertions of wooden peg inlays, and diagonal cuts; the essence of a floor reclaimed from a 19th century storehouse or a historic colonial estate.
FSCDj3eX4
Castle_Combe_Originals_inline
Plank Dimensions: 7.5″ x 75″ x 5/8″
Sq. Ft./Carton: 31.11
Construction: Engineered
Species: Oak
Finish: Natural-E Natural Oil Finish
Installation Method: Glue, Nail, Float
Installation Level: Below, On, or Above Grade Level
Residential Warranty: Limited Lifetime
Structure Warranty: Limited Lifetime
Commercial Warranty: 5 Year Limited Light/Medium Commercial
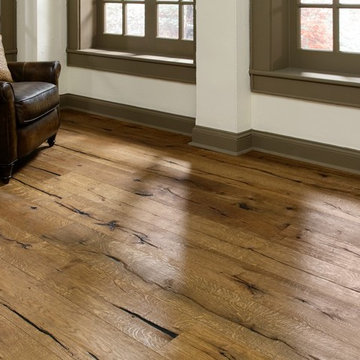
Diablo Flooring, Inc - US Floors - Castle Combe Originals Retailer In Danville, CA – San Ramon, CA – Pleasanton, CA & Walnut Creek CA
Castle Combe provides the look and feel of an ancient, reclaimed floor and combines it with the modern performance features of a 21st century engineered floor. These inspiring, beautifully aged, handcrafted FSC® 100% floors may be the most interesting, unique, head-turning floor covering AND wall panelling you’ve seen in many years. State of the art aging techniques accentuate the natural character of the wood and the ancient appearance of each plank.
Castle Combe has three distinctive series:
Market Cross: combination of hand-carved fissures, brushing, hand-scraping, and a number of stains; a rich and rustic appearance.
Manor House: smooth, raised knots sculpted and sanded by hand; a rustic look and tailored modern finish
Relics: split planks and hand carved fissures with random insertions of wooden peg inlays, and diagonal cuts; the essence of a floor reclaimed from a 19th century storehouse or a historic colonial estate.
FSCDj3eX4
Castle_Combe_Originals_inline
Plank Dimensions: 7.5″ x 75″ x 5/8″
Sq. Ft./Carton: 31.11
Construction: Engineered
Species: Oak
Finish: Natural-E Natural Oil Finish
Installation Method: Glue, Nail, Float
Installation Level: Below, On, or Above Grade Level
Residential Warranty: Limited Lifetime
Structure Warranty: Limited Lifetime
Commercial Warranty: 5 Year Limited Light/Medium Commercial
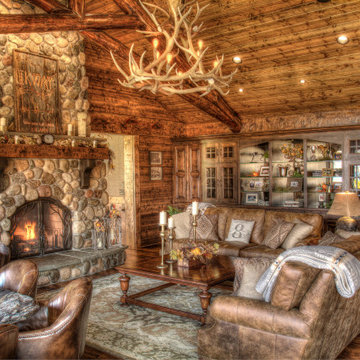
Lodge Greatroom with Vaulted Wood Ceiling, log beams, Fieldstone fireplace, wood floors and built-in cabinets.
ミネアポリスにある広いラスティックスタイルのおしゃれなオープンリビング (ホームバー、茶色い壁、無垢フローリング、標準型暖炉、石材の暖炉まわり、茶色い床、三角天井、板張り壁) の写真
ミネアポリスにある広いラスティックスタイルのおしゃれなオープンリビング (ホームバー、茶色い壁、無垢フローリング、標準型暖炉、石材の暖炉まわり、茶色い床、三角天井、板張り壁) の写真
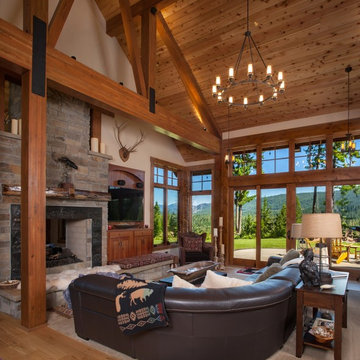
Photo Credit: Michael Seidl Photography
シアトルにある広いラスティックスタイルのおしゃれなオープンリビング (白い壁、石材の暖炉まわり、壁掛け型テレビ、両方向型暖炉、カーペット敷き、ベージュの床) の写真
シアトルにある広いラスティックスタイルのおしゃれなオープンリビング (白い壁、石材の暖炉まわり、壁掛け型テレビ、両方向型暖炉、カーペット敷き、ベージュの床) の写真
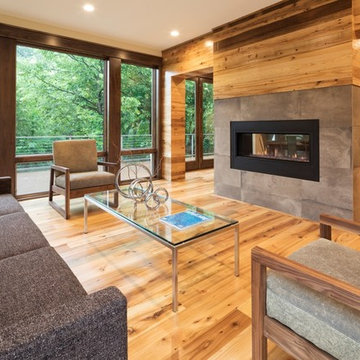
Landmark Photography
ミネアポリスにある高級な広いラスティックスタイルのおしゃれなオープンリビング (ベージュの壁、無垢フローリング、両方向型暖炉、タイルの暖炉まわり、テレビなし、茶色い床) の写真
ミネアポリスにある高級な広いラスティックスタイルのおしゃれなオープンリビング (ベージュの壁、無垢フローリング、両方向型暖炉、タイルの暖炉まわり、テレビなし、茶色い床) の写真
ラスティックスタイルのファミリールームの写真
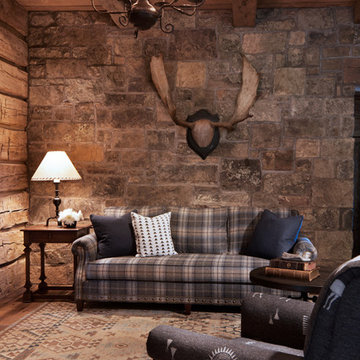
David O. Marlow Photography
デンバーにあるラグジュアリーな中くらいなラスティックスタイルのおしゃれなオープンリビング (ライブラリー、グレーの壁、暖炉なし、テレビなし、淡色無垢フローリング) の写真
デンバーにあるラグジュアリーな中くらいなラスティックスタイルのおしゃれなオープンリビング (ライブラリー、グレーの壁、暖炉なし、テレビなし、淡色無垢フローリング) の写真
79
