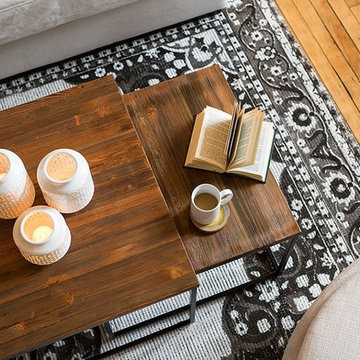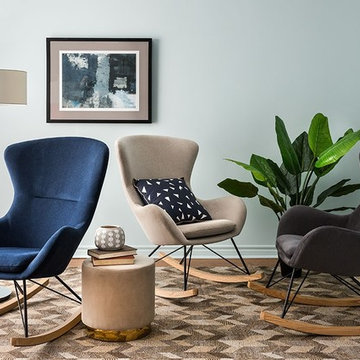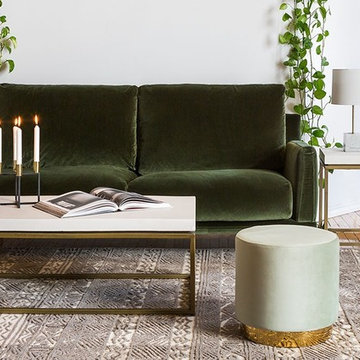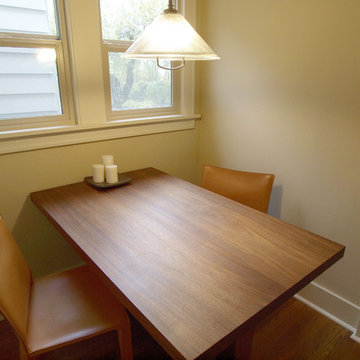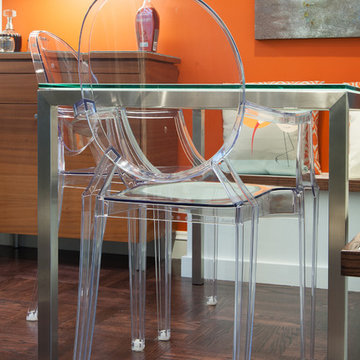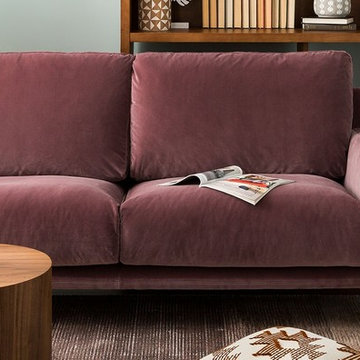レトロモダンインテリアの写真・アイデア
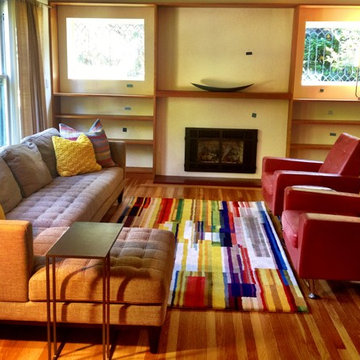
This Berkeley Bungalow was built in the 1920's and has huge windows in every room. By combining the warm wood floors with bright colors and opening up the kitchen to connect with the dining room, this place needed very little to make it feel like home for my clients. We started with the living room and the entry, mixing antique chairs and lighting with modern accents and a sectional. Paint goes up next- a mosaic effect behind the bookshelves to create an even more interesting focal point for the room! Yvonne Randolph
希望の作業にぴったりな専門家を見つけましょう
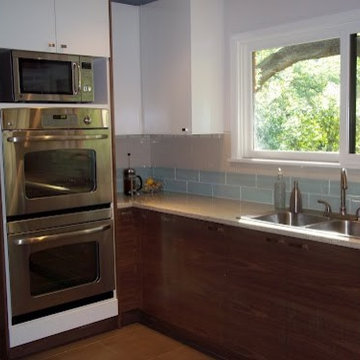
Total kitchen gut and remodel, everything but the kitchen sink ;)
Beautiful custom walnut cabinets, granite counters, tile floor, glass and ceramic backsplash. All new appliances.
Remodeled the laundry room with new doors, ext. tankless water heater and new deco tile floors. Retro-modern style to embrace the homes 1950's roots and bring it into the 21st century.
Photos by Mark Burmeister Photography.
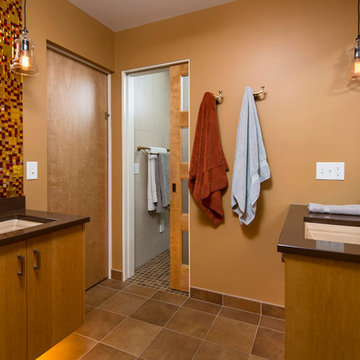
The first floor of this quirky St. Paul house was formerly a home business. In just 10 weeks, Ben Quie and Sons converted this large office space into a family room and living quarters for two teenagers – including separate bedrooms that share a retro-modern Jack and Jill bathroom.
Both bedrooms have a pocket door leading to matching sinks and vanities with Cambria counter tops. Custom-built frameless maple cabinets, floor tiles, and large format wall tiles in the shower room bring modern lines and proportions to this bathroom. Colorful red, yellow, and gold glass mosaic tiles add retro flair.
To provide plenty of privacy, both the shower room and the water closet have pocket doors. There’ll be no surprises here! Photography by Troy Thies
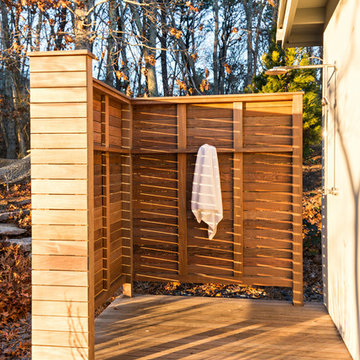
Overthinking a situation isn’t always a bad thing, particularly when the home in question is one in which the past is suddenly meeting the present. Originally designed by Finnish architect Olav Hammarstrom in 1952 for fellow architect Eero Saarinen, this unique home recently received its first transformation in decades. Still in its 1950s skin, it was completely gutted, inside and out. It was a serious undertaking, as the homeowner wanted modern upgrades, while keeping an eye toward retaining the home’s 1950s charm. She had a vision for her home, and she stuck to it from beginning to end.
Perched on a rise of land and overlooking the tranquil Wellfleet Herring Pond, the home initially appears split, with the guest house on the left, and the main house of the right, but both ends are connected with a breezeway. The original home’s bones were in good shape, but many upgrades and replacements were necessary to bring the house up to date.
New siding, roofing, gutters, insulation and mechanical systems were all replaced. Doors and windows with metal frames were custom made by a company in Long Island that fabricates doors for office buildings. Modern heating and cooling systems were added, and the three bathrooms were all updated. The footprint of the home remained unchanged. Inside, the only expansion was more closet space.
The attention to detail in retaining the 50s-style look took a lot of online searching, from handles and knobs to lighting fixtures, with bits and pieces arriving from all over the world, including a doorstop from New Zealand. The homeowner selected many of the fixtures herself, while a very detail-oriented foreman exhaustively researched as well, looking for just the right piece for each and every location.
High-end appliances were purchased to modernize the kitchen and all of the old cabinetry was removed, replaced and refaced with NUVACOR, a versatile surfacing material that not only provided a sleek, modern look, but added convenience and ease of use.
Bare, wood-beamed ceilings throughout give a nod to the home’s natural surroundings, while the main living area (formerly a fisherman’s cabin), with a brick fireplace, was completely trimmed in walnut, while multiple windows of varying sizes welcome sunlight to brighten the home. Here, the sheetrock ceiling with faux rafters provides an interesting and room-brightening feature.
Behind the house sits the serene pond, which can now be enjoyed from the stunning new deck. Here, decking material was not laid out side by side, as it typically is but, instead, meticulously laid out on edge, creating an unusual and eye-catching effect. A railing of tempered glass panels allows unobstructed views of the surrounding natural beauty, and keeps consistent with the open, airy feel of the place. A new outdoor shower is accessible via the deck and left open to the wilderness and the pond below, completing the bold yet sophisticated feeling of this retro-modern home.
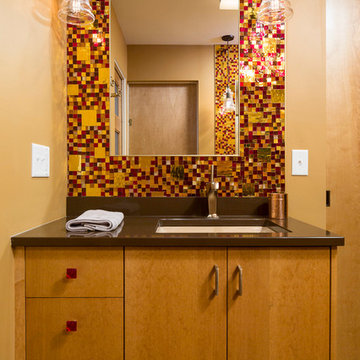
The first floor of this quirky St. Paul house was formerly a home business. In just 10 weeks, Ben Quie and Sons converted this large office space into a family room and living quarters for two teenagers – including separate bedrooms that share a retro-modern Jack and Jill bathroom.
Both bedrooms have a pocket door leading to matching sinks and vanities with Cambria counter tops. Custom-built frameless maple cabinets, floor tiles, and large format wall tiles in the shower room bring modern lines and proportions to this bathroom. Colorful red, yellow, and gold glass mosaic tiles add retro flair.
To provide plenty of privacy, both the shower room and the water closet have pocket doors. There’ll be no surprises here! Photography by Troy Thies
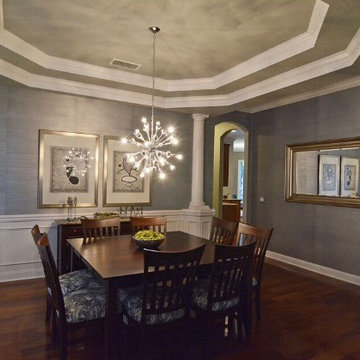
The silver accents in this formal dining room inspire a retro-modern feel. The light fixture and square dining table are unexpected and provide a truly delightful visual experience that guests will love!
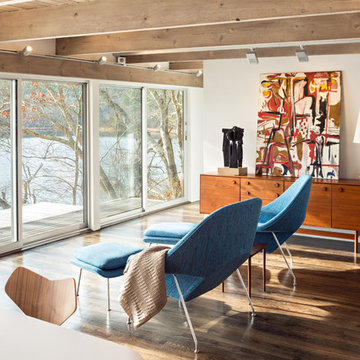
Overthinking a situation isn’t always a bad thing, particularly when the home in question is one in which the past is suddenly meeting the present. Originally designed by Finnish architect Olav Hammarstrom in 1952 for fellow architect Eero Saarinen, this unique home recently received its first transformation in decades. Still in its 1950s skin, it was completely gutted, inside and out. It was a serious undertaking, as the homeowner wanted modern upgrades, while keeping an eye toward retaining the home’s 1950s charm. She had a vision for her home, and she stuck to it from beginning to end.
Perched on a rise of land and overlooking the tranquil Wellfleet Herring Pond, the home initially appears split, with the guest house on the left, and the main house of the right, but both ends are connected with a breezeway. The original home’s bones were in good shape, but many upgrades and replacements were necessary to bring the house up to date.
New siding, roofing, gutters, insulation and mechanical systems were all replaced. Doors and windows with metal frames were custom made by a company in Long Island that fabricates doors for office buildings. Modern heating and cooling systems were added, and the three bathrooms were all updated. The footprint of the home remained unchanged. Inside, the only expansion was more closet space.
The attention to detail in retaining the 50s-style look took a lot of online searching, from handles and knobs to lighting fixtures, with bits and pieces arriving from all over the world, including a doorstop from New Zealand. The homeowner selected many of the fixtures herself, while a very detail-oriented foreman exhaustively researched as well, looking for just the right piece for each and every location.
High-end appliances were purchased to modernize the kitchen and all of the old cabinetry was removed, replaced and refaced with NUVACOR, a versatile surfacing material that not only provided a sleek, modern look, but added convenience and ease of use.
Bare, wood-beamed ceilings throughout give a nod to the home’s natural surroundings, while the main living area (formerly a fisherman’s cabin), with a brick fireplace, was completely trimmed in walnut, while multiple windows of varying sizes welcome sunlight to brighten the home. Here, the sheetrock ceiling with faux rafters provides an interesting and room-brightening feature.
Behind the house sits the serene pond, which can now be enjoyed from the stunning new deck. Here, decking material was not laid out side by side, as it typically is but, instead, meticulously laid out on edge, creating an unusual and eye-catching effect. A railing of tempered glass panels allows unobstructed views of the surrounding natural beauty, and keeps consistent with the open, airy feel of the place. A new outdoor shower is accessible via the deck and left open to the wilderness and the pond below, completing the bold yet sophisticated feeling of this retro-modern home.
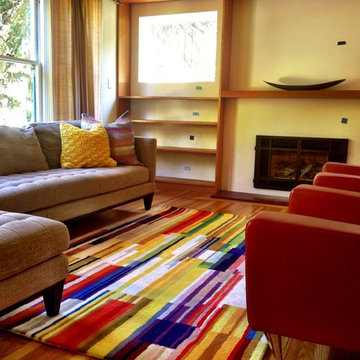
This Berkeley Bungalow was built in the 1920's and has huge windows in every room. By combining the warm wood floors with bright colors and opening up the kitchen to connect with the dining room, this place needed very little to make it feel like home for my clients. We started with the living room and the entry, mixing antique chairs and lighting with modern accents and a sectional. Paint goes up next- a mosaic effect behind the bookshelves to create an even more interesting focal point for the room! Yvonne Randolph
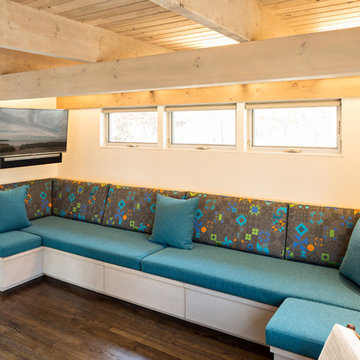
Overthinking a situation isn’t always a bad thing, particularly when the home in question is one in which the past is suddenly meeting the present. Originally designed by Finnish architect Olav Hammarstrom in 1952 for fellow architect Eero Saarinen, this unique home recently received its first transformation in decades. Still in its 1950s skin, it was completely gutted, inside and out. It was a serious undertaking, as the homeowner wanted modern upgrades, while keeping an eye toward retaining the home’s 1950s charm. She had a vision for her home, and she stuck to it from beginning to end.
Perched on a rise of land and overlooking the tranquil Wellfleet Herring Pond, the home initially appears split, with the guest house on the left, and the main house of the right, but both ends are connected with a breezeway. The original home’s bones were in good shape, but many upgrades and replacements were necessary to bring the house up to date.
New siding, roofing, gutters, insulation and mechanical systems were all replaced. Doors and windows with metal frames were custom made by a company in Long Island that fabricates doors for office buildings. Modern heating and cooling systems were added, and the three bathrooms were all updated. The footprint of the home remained unchanged. Inside, the only expansion was more closet space.
The attention to detail in retaining the 50s-style look took a lot of online searching, from handles and knobs to lighting fixtures, with bits and pieces arriving from all over the world, including a doorstop from New Zealand. The homeowner selected many of the fixtures herself, while a very detail-oriented foreman exhaustively researched as well, looking for just the right piece for each and every location.
High-end appliances were purchased to modernize the kitchen and all of the old cabinetry was removed, replaced and refaced with NUVACOR, a versatile surfacing material that not only provided a sleek, modern look, but added convenience and ease of use.
Bare, wood-beamed ceilings throughout give a nod to the home’s natural surroundings, while the main living area (formerly a fisherman’s cabin), with a brick fireplace, was completely trimmed in walnut, while multiple windows of varying sizes welcome sunlight to brighten the home. Here, the sheetrock ceiling with faux rafters provides an interesting and room-brightening feature.
Behind the house sits the serene pond, which can now be enjoyed from the stunning new deck. Here, decking material was not laid out side by side, as it typically is but, instead, meticulously laid out on edge, creating an unusual and eye-catching effect. A railing of tempered glass panels allows unobstructed views of the surrounding natural beauty, and keeps consistent with the open, airy feel of the place. A new outdoor shower is accessible via the deck and left open to the wilderness and the pond below, completing the bold yet sophisticated feeling of this retro-modern home.
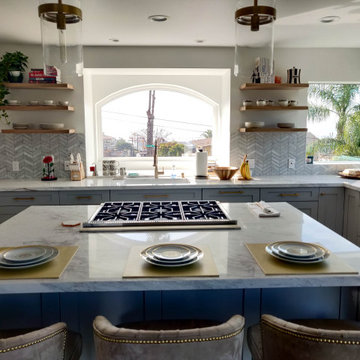
Sure, here's a description of a mid-century modern kitchen remodel with ice grey cabinets, custom fridge panels, and a garage door-style cabinet:
Step into this stunning mid-century modern kitchen that seamlessly blends classic design with contemporary functionality. The focal point of the room is the sleek ice grey cabinets that line the walls, exuding sophistication and style. These cabinets, with their clean lines and minimalist hardware, perfectly embody the mid-century aesthetic.
To add a touch of elegance and seamless integration, the refrigerator is outfitted with custom panels that match the ice grey cabinetry. These panels create a cohesive look, disguising the appliance and allowing it to blend effortlessly into the kitchen's design.
One standout feature is the unique garage door-style cabinet, a true homage to mid-century design innovation. This cabinet, reminiscent of the era's industrial influences, not only adds visual interest but also offers practical storage solutions. With its horizontal, lift-up door mechanism, it provides easy access to kitchen essentials while contributing to the space's retro-modern charm.
The kitchen's ambiance is further enhanced by carefully chosen accents and fixtures. Stainless steel appliances complement the cool tones of the ice grey cabinets, while pendant lights with clean, geometric shapes illuminate the space with a warm, inviting glow. The countertops, likely in a light hue to contrast the cabinets, offer both functionality and visual appeal.
The overall result is a thoughtfully designed mid-century modern kitchen that combines the iconic style of the past with the conveniences of modern living, creating a space that is both timeless and functional.
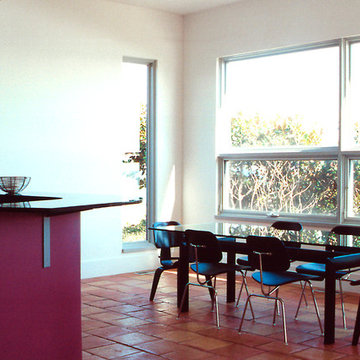
This site is a heavily wooded lot in Seagrove Beach, FL on the Gulf of Mexico. The house is organized around a courtyard that preserves the natural marine hammock of oaks and magnolias, and is entered along the eastern edge of the courtyard on a wooden walk.
Upon entry, the expansive southerly views to the Gulf are revealed. The Living, Dining and Kitchen flow as one space and open onto the Deck and Courtyard simultaneously. The first-floor bedroom is part of a wing of the house that forms one of the Courtyard edges.
A Roof Terrace tops the main volume of the house 60 feet above the Gulf. The Terrace is partially covered and enclosed, and partially trellised. Like the first floor, the roof unites the wooded courtyard to the north and the horizon to the south.
Photo by: Jack Gardner
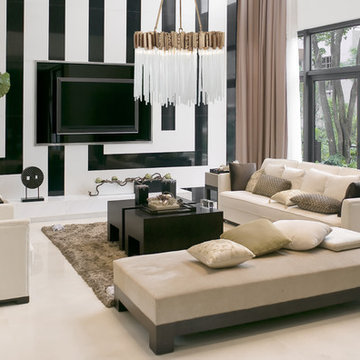
It’s the heyday of Studio 54 with the distinctive attitude of a dramatic cityscape. The aged gold finish and retro-modern personality brings ‘70s glam with a dash of rock-and-roll. Randomly hammered elements make each piece one-of-a-kind, much like you. No wonder you’ll get along so well.
Features:
Unique hammering technique applied
Fluted 70's-inspired clear glass rods
Earth friendly - constructed using hand forged recycled steel
Suitable for any indoor location
CSA listed in compliance with nationally recoginzied product safety standards
Specifications:
Requires 6 x 60-watt E12 Candelabra base Incandescent bulbs (not included) - 120V
Included canopy measures as 5""Dia. x 0.6""Thick
Includes 10ft of chain
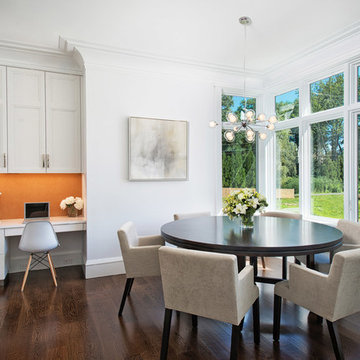
Part of the loft-like great room has a corner windowed breakfast area with a useful desk nearby. A retro-modern pendant light fixture adds a fun touch. photo: steve rossi
レトロモダンインテリアの写真・アイデア
9
