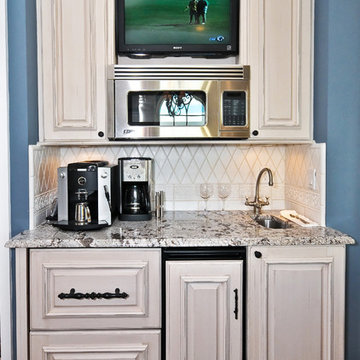キッチンの写真
絞り込み:
資材コスト
並び替え:今日の人気順
写真 861〜880 枚目(全 4,392,723 枚)
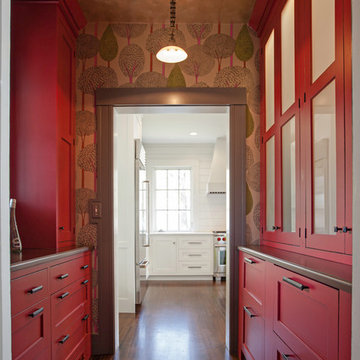
Karen Swanson of New England Design Works Designed this Pennville Kitchen for her own home, and it won not only the regional Sub-Zero award, but also the National Kitchen & Bath Association's medium kitchen of the year. Karen is located in Manchester, MA and can be reached at nedesignworks@gmail.com or 978.500.1096.
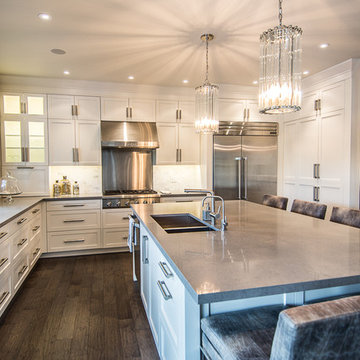
Beautiful white kitchen with built in appliances. Stainless Steel backsplash for Cooktop. Ceasarstone Countertops. Sleek Handles. Flip Up Door and Glass Doors. Columns for Fridge, and Pantries.
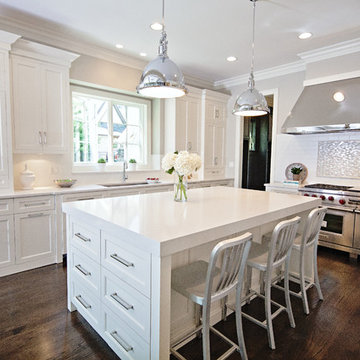
Krista Sobkowiak
シカゴにある高級な広いコンテンポラリースタイルのおしゃれなキッチン (アンダーカウンターシンク、シェーカースタイル扉のキャビネット、白いキャビネット、白いキッチンパネル、サブウェイタイルのキッチンパネル、シルバーの調理設備、人工大理石カウンター、濃色無垢フローリング、白いキッチンカウンター) の写真
シカゴにある高級な広いコンテンポラリースタイルのおしゃれなキッチン (アンダーカウンターシンク、シェーカースタイル扉のキャビネット、白いキャビネット、白いキッチンパネル、サブウェイタイルのキッチンパネル、シルバーの調理設備、人工大理石カウンター、濃色無垢フローリング、白いキッチンカウンター) の写真
希望の作業にぴったりな専門家を見つけましょう
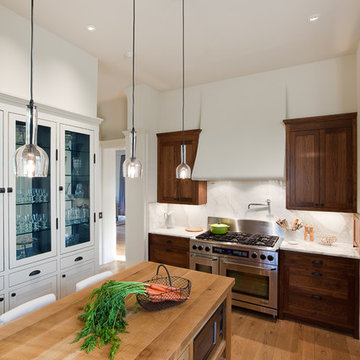
All images by Paul Bardagjy & Jonathan Jackson
オースティンにあるトラディショナルスタイルのおしゃれな独立型キッチン (シルバーの調理設備、木材カウンター、濃色木目調キャビネット、白いキッチンパネル、石スラブのキッチンパネル) の写真
オースティンにあるトラディショナルスタイルのおしゃれな独立型キッチン (シルバーの調理設備、木材カウンター、濃色木目調キャビネット、白いキッチンパネル、石スラブのキッチンパネル) の写真

kitchendesigns.com
Designed by Mario Mulea at Kitchen Designs by Ken Kelly, Inc.
Cabinetry: Brookhaven by Wood Mode
ニューヨークにあるヴィクトリアン調のおしゃれなキッチン (黒いキャビネット、木材カウンター、ベージュキッチンパネル、黒い調理設備) の写真
ニューヨークにあるヴィクトリアン調のおしゃれなキッチン (黒いキャビネット、木材カウンター、ベージュキッチンパネル、黒い調理設備) の写真
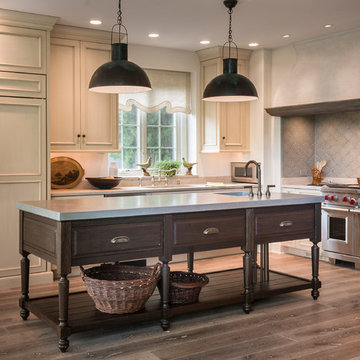
This kitchen is truly one of a kind! The hand-formed hood and rustic table island are anchor statements in this unique and tastefully designed kitchen - which completely reflect the style of this young suburban family. The homeowner, a confessed Francophile, takes her love of all things French to another level. The combination of colors and textures provides a restful and beautiful environment, and brings to mind long walks in Provence surrounded by a flurry of lavender.
Project specs: Premier Custom-Built cabinets, antique white perimeter cabinets, island is fumed oak with a brushed texture. Island Countertop is hammered zinc with an integrated zinc sink. Rocky Mountain faucet, Ann Sacks tile. Wide plank oak floor by Apex Wood Floors. Perimeter countertops are limestone. Sub Zero 48” built in refrigerator and Wolf 48” range. Plumbing supply and waste pipes are sleeved with bronze pipes to match Rocky Mountain faucet finish. Hammered Zinc counter top and sink.
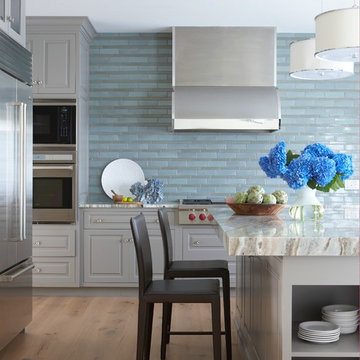
Location: Nantucket, MA, USA
A gorgeous New England beach compound which features a tranquil, sophisticated kitchen. The blue backsplash is the perfect backdrop to a sunny breakfast at the island or a glamorous dinner party in the paneled banquet. The cabinets are accented with hand-made European hardware that enhances the bespoke nature of the kitchen. The children's bathroom has a fun penny tile on the floor juxtaposed against the over-sized subway wall tile. The master bath features crystal fixtures and fittings imported from France. threshold interiors loves working with our clients to produce the perfect blend of relaxation and sophistication in your beach home!
Photographed by: Michael Partenio

Backsplash - Lunada Bay Tile - Sumi-e 1 x 4 Mini Brick / Color - Izu Natural
Michael Partenio
ボストンにあるビーチスタイルのおしゃれなキッチン (シェーカースタイル扉のキャビネット、白いキャビネット、ガラスタイルのキッチンパネル、御影石カウンター、青いキッチンパネル、シルバーの調理設備) の写真
ボストンにあるビーチスタイルのおしゃれなキッチン (シェーカースタイル扉のキャビネット、白いキャビネット、ガラスタイルのキッチンパネル、御影石カウンター、青いキッチンパネル、シルバーの調理設備) の写真
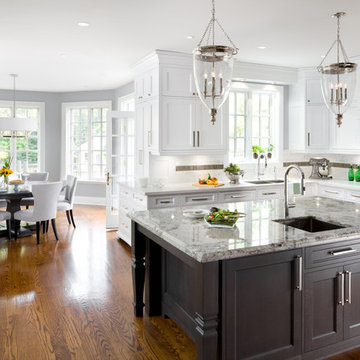
デトロイトにあるトラディショナルスタイルのおしゃれなダイニングキッチン (アンダーカウンターシンク、シェーカースタイル扉のキャビネット、白いキャビネット、御影石カウンター、白いキッチンパネル、シルバーの調理設備、大理石のキッチンパネル) の写真

ポートランドにある高級な中くらいなトラディショナルスタイルのおしゃれなキッチン (ラミネートカウンター、ドロップインシンク、シェーカースタイル扉のキャビネット、淡色木目調キャビネット、白いキッチンパネル、磁器タイルのキッチンパネル、シルバーの調理設備、竹フローリング) の写真
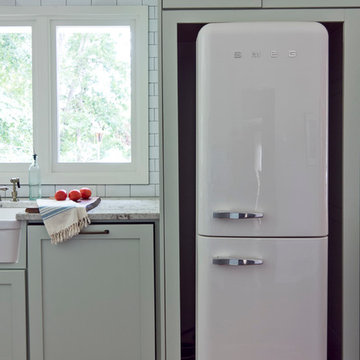
http://www.jenniferkeslerphotography.com
アトランタにあるカントリー風のおしゃれなキッチン (エプロンフロントシンク、落し込みパネル扉のキャビネット、グレーのキャビネット、白いキッチンパネル、サブウェイタイルのキッチンパネル、白い調理設備) の写真
アトランタにあるカントリー風のおしゃれなキッチン (エプロンフロントシンク、落し込みパネル扉のキャビネット、グレーのキャビネット、白いキッチンパネル、サブウェイタイルのキッチンパネル、白い調理設備) の写真
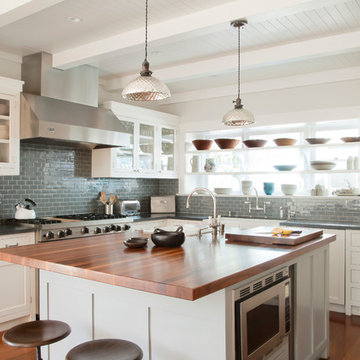
Santa Monica Beach House, Evens Architects - Kitchen
Photo by Manolo Langis
ロサンゼルスにあるビーチスタイルのおしゃれなキッチン (ガラス扉のキャビネット、白いキャビネット、木材カウンター、グレーのキッチンパネル、サブウェイタイルのキッチンパネル、シルバーの調理設備) の写真
ロサンゼルスにあるビーチスタイルのおしゃれなキッチン (ガラス扉のキャビネット、白いキャビネット、木材カウンター、グレーのキッチンパネル、サブウェイタイルのキッチンパネル、シルバーの調理設備) の写真

Architecture & Interior Design: David Heide Design Studio -- Photos: Susan Gilmore Photography
ミネアポリスにあるラスティックスタイルのおしゃれなキッチン (ガラス扉のキャビネット、中間色木目調キャビネット、緑のキッチンパネル、セラミックタイルのキッチンパネル) の写真
ミネアポリスにあるラスティックスタイルのおしゃれなキッチン (ガラス扉のキャビネット、中間色木目調キャビネット、緑のキッチンパネル、セラミックタイルのキッチンパネル) の写真
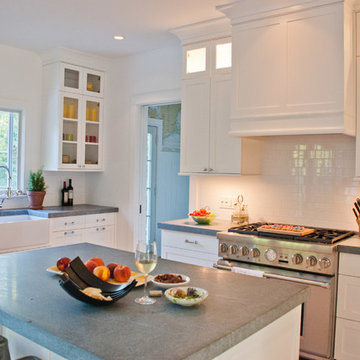
Jason Thomas Architect,
Kitchen by Ellen Lowery
ニューヨークにあるカントリー風のおしゃれなキッチン (サブウェイタイルのキッチンパネル、エプロンフロントシンク、シェーカースタイル扉のキャビネット、白いキャビネット、白いキッチンパネル、シルバーの調理設備、コンクリートカウンター) の写真
ニューヨークにあるカントリー風のおしゃれなキッチン (サブウェイタイルのキッチンパネル、エプロンフロントシンク、シェーカースタイル扉のキャビネット、白いキャビネット、白いキッチンパネル、シルバーの調理設備、コンクリートカウンター) の写真
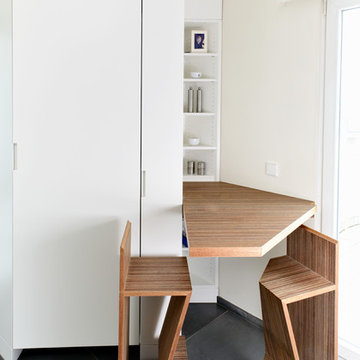
Plexwood - Meranti was used for this modern kitchen. This smart solution of a foldable table transforms an otherwise useless nook into a comfortable and practical dining area for two.
Norbert Brakonier, design by Catherine Jost, interior architect, Luxembourg 2011

Halkin Mason Photography
フィラデルフィアにあるトラディショナルスタイルのおしゃれなダイニングキッチン (ダブルシンク、ソープストーンカウンター、白いキッチンパネル、サブウェイタイルのキッチンパネル、レイズドパネル扉のキャビネット、緑のキャビネット) の写真
フィラデルフィアにあるトラディショナルスタイルのおしゃれなダイニングキッチン (ダブルシンク、ソープストーンカウンター、白いキッチンパネル、サブウェイタイルのキッチンパネル、レイズドパネル扉のキャビネット、緑のキャビネット) の写真
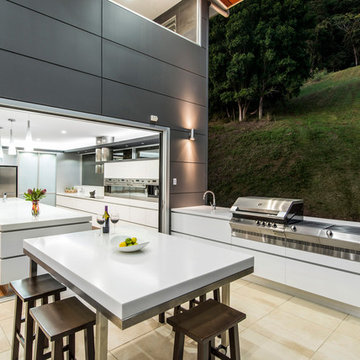
ブリスベンにあるコンテンポラリースタイルのおしゃれなキッチン (フラットパネル扉のキャビネット) の写真

Yankee Barn Homes - The post and beam kitchen has an open floor plan with easy access to both the great room and the dining room.
マンチェスターにある広いトラディショナルスタイルのおしゃれなキッチン (シルバーの調理設備、ライムストーンカウンター、アンダーカウンターシンク、シェーカースタイル扉のキャビネット、白いキャビネット、白いキッチンパネル、サブウェイタイルのキッチンパネル、トラバーチンの床) の写真
マンチェスターにある広いトラディショナルスタイルのおしゃれなキッチン (シルバーの調理設備、ライムストーンカウンター、アンダーカウンターシンク、シェーカースタイル扉のキャビネット、白いキャビネット、白いキッチンパネル、サブウェイタイルのキッチンパネル、トラバーチンの床) の写真
キッチンの写真

The kitchen's sink area let's the cook talk with his guests. The stainless steel sink is fully integrated with the counter. A higher counter of butcher block is at the end for rolling pasta and cutting cookies. KR+H's Karla Monkevich designed the glass shelving that's framed in the same machine age aesthetic as the other metal components in the kitchen. Our customer wanted large, deep drawers to hold lots of things so top quality, heavy-duty hardware was used and moveable dividers were integrated into the drawers for easy re-organization. Cutouts in the shelving above allow light to flow but keep the kitchen's clutter out of sight from the living room. Builder: DeSimone Brothers / Photography from homeowner
44
