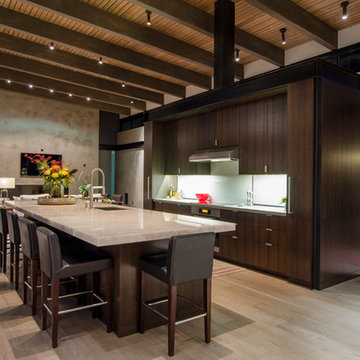キッチン (オニキスカウンター) の写真
絞り込み:
資材コスト
並び替え:今日の人気順
写真 1〜20 枚目(全 2,017 枚)
1/2

シカゴにあるお手頃価格の中くらいなトランジショナルスタイルのおしゃれなキッチン (アンダーカウンターシンク、シェーカースタイル扉のキャビネット、グレーのキャビネット、グレーのキッチンパネル、シルバーの調理設備、濃色無垢フローリング、オニキスカウンター、ガラスタイルのキッチンパネル) の写真

Unexpected materials and objects worked to creat the subte beauty in this kitchen. Semi-precious stone was used on the kitchen island, and can be back-lit while entertaining. The dining table was custom crafted to showcase a vintage United Airlines sign, complimenting the hand blown glass chandelier inspired by koi fish that hangs above.
Photography: Gil Jacobs, Martha's Vineyard

マイアミにある中くらいなコンテンポラリースタイルのおしゃれなキッチン (フラットパネル扉のキャビネット、グレーのキャビネット、オニキスカウンター、ガラス板のキッチンパネル、パネルと同色の調理設備、コンクリートの床、グレーの床、マルチカラーのキッチンカウンター) の写真

Alex Hayden
シアトルにある中くらいなトラディショナルスタイルのおしゃれなダイニングキッチン (青いキッチンパネル、シルバーの調理設備、アンダーカウンターシンク、シェーカースタイル扉のキャビネット、白いキャビネット、オニキスカウンター、石タイルのキッチンパネル、淡色無垢フローリング、アイランドなし) の写真
シアトルにある中くらいなトラディショナルスタイルのおしゃれなダイニングキッチン (青いキッチンパネル、シルバーの調理設備、アンダーカウンターシンク、シェーカースタイル扉のキャビネット、白いキャビネット、オニキスカウンター、石タイルのキッチンパネル、淡色無垢フローリング、アイランドなし) の写真
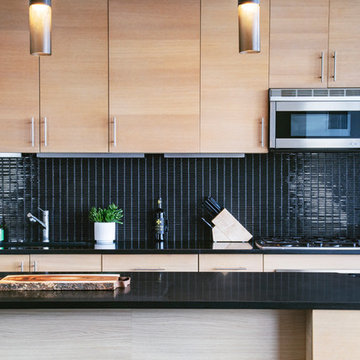
Inspired by a design scheme described as “moody masculine” in this New York City residence, designer Susanne Fox created a dark, simple, and modern look for this gorgeous open kitchen in Midtown.
Nemo Tile’s Glazed Stack mosaic in glossy black was selected for the backsplash. The contrast between the dark glazing and the light wood cabinets creates a beautiful sleek look while the natural light plays on the tile and creates gorgeous movement through the space.
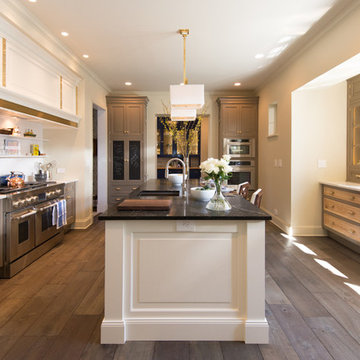
Furla Studio
シカゴにある高級な広いトランジショナルスタイルのおしゃれなキッチン (アンダーカウンターシンク、白いキャビネット、オニキスカウンター、白いキッチンパネル、石タイルのキッチンパネル、シルバーの調理設備、無垢フローリング、茶色い床、レイズドパネル扉のキャビネット) の写真
シカゴにある高級な広いトランジショナルスタイルのおしゃれなキッチン (アンダーカウンターシンク、白いキャビネット、オニキスカウンター、白いキッチンパネル、石タイルのキッチンパネル、シルバーの調理設備、無垢フローリング、茶色い床、レイズドパネル扉のキャビネット) の写真

Passover Kitchen
マイアミにある小さなモダンスタイルのおしゃれなキッチン (アンダーカウンターシンク、フラットパネル扉のキャビネット、中間色木目調キャビネット、オニキスカウンター、白いキッチンパネル、石スラブのキッチンパネル、パネルと同色の調理設備、磁器タイルの床、白い床、白いキッチンカウンター) の写真
マイアミにある小さなモダンスタイルのおしゃれなキッチン (アンダーカウンターシンク、フラットパネル扉のキャビネット、中間色木目調キャビネット、オニキスカウンター、白いキッチンパネル、石スラブのキッチンパネル、パネルと同色の調理設備、磁器タイルの床、白い床、白いキッチンカウンター) の写真

ダラスにあるラグジュアリーな広いコンテンポラリースタイルのおしゃれなキッチン (アンダーカウンターシンク、フラットパネル扉のキャビネット、白いキャビネット、白いキッチンパネル、ガラス板のキッチンパネル、淡色無垢フローリング、ベージュの床、ベージュのキッチンカウンター、オニキスカウンター、白い調理設備、三角天井) の写真

Reclaimed barn wood was used for the hood vent and we designed it as a custom element for the interior. This open plan makes for a great space to entertain and connect with family before and during meal times. The long island allows for interaction in the kitchen. This farmhouse kitchen displays a rustic elegance that people are really excited about these days.
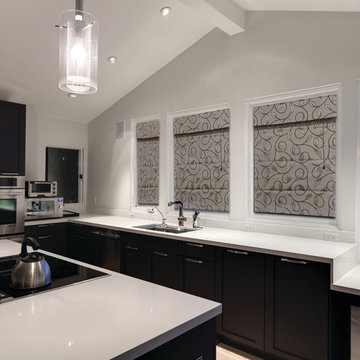
Kitchen Design Ideas - top down bottom up blackout gray roman shades are made from a choice of over 3,000 fabrics. This is a custom Volari patterned roman shade with a beautiful fabric valance and sheer vue pleated shade option. This allows light through, but still keeps privacy intact. Like the kitchen pendant light with the high ceiling can lights.
Windows Dressed Up in Denver is also is your store for custom curtains, drapes, valances, custom roman shades, valances and cornices. We also make custom bedding - comforters, duvet covers, throw pillows, bolsters and upholstered headboards. Custom curtain rods & drapery hardware too. Home decorators dream store! Hunter Douglas, Graber and Lafayette roman shades.
Windows Dressed Up Volari roman shades photo. Kitchen ideas.
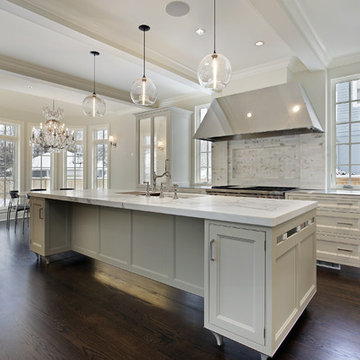
Custom-made vintage inspired white kitchen, with Vita Maple kitchen cabinets. With a touch of a beautiful chandelier.
ロサンゼルスにある高級な中くらいなトラディショナルスタイルのおしゃれなキッチン (ドロップインシンク、フラットパネル扉のキャビネット、白いキャビネット、オニキスカウンター、シルバーの調理設備、濃色無垢フローリング、白いキッチンパネル、モザイクタイルのキッチンパネル) の写真
ロサンゼルスにある高級な中くらいなトラディショナルスタイルのおしゃれなキッチン (ドロップインシンク、フラットパネル扉のキャビネット、白いキャビネット、オニキスカウンター、シルバーの調理設備、濃色無垢フローリング、白いキッチンパネル、モザイクタイルのキッチンパネル) の写真

Rather than cutting off the lighter part of the wood as is typically done, we used the sapwood of walnut as a natural design element in the custom kitchen cabinets. Brass hardware, and a detail that shows off beautiful dovetail joinery both highlight the beauty of the wood.
Photography by Meredith Heuer
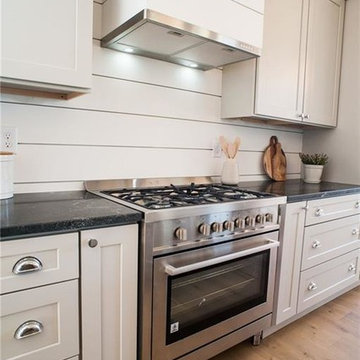
マイアミにある中くらいなトランジショナルスタイルのおしゃれなキッチン (アンダーカウンターシンク、シェーカースタイル扉のキャビネット、白いキャビネット、オニキスカウンター、白いキッチンパネル、木材のキッチンパネル、シルバーの調理設備、淡色無垢フローリング、ベージュの床、黒いキッチンカウンター) の写真
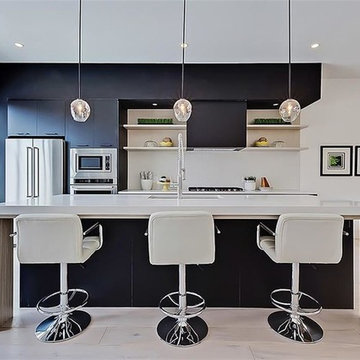
カルガリーにあるラグジュアリーな中くらいなコンテンポラリースタイルのおしゃれなキッチン (アンダーカウンターシンク、フラットパネル扉のキャビネット、黒いキャビネット、オニキスカウンター、セラミックタイルのキッチンパネル、シルバーの調理設備、テラゾーの床、白い床) の写真
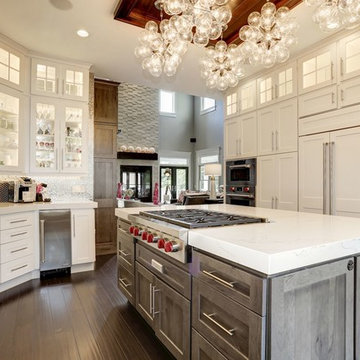
Dominique Marro
ボルチモアにある中くらいなトランジショナルスタイルのおしゃれなキッチン (アンダーカウンターシンク、ガラス扉のキャビネット、白いキャビネット、オニキスカウンター、メタリックのキッチンパネル、メタルタイルのキッチンパネル、シルバーの調理設備、濃色無垢フローリング、茶色い床、白いキッチンカウンター) の写真
ボルチモアにある中くらいなトランジショナルスタイルのおしゃれなキッチン (アンダーカウンターシンク、ガラス扉のキャビネット、白いキャビネット、オニキスカウンター、メタリックのキッチンパネル、メタルタイルのキッチンパネル、シルバーの調理設備、濃色無垢フローリング、茶色い床、白いキッチンカウンター) の写真
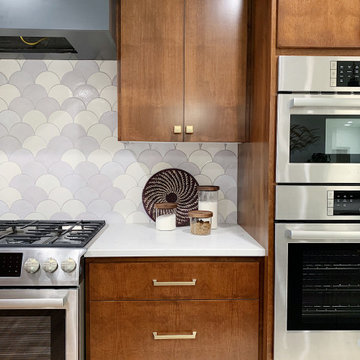
ミネアポリスにあるお手頃価格の広いミッドセンチュリースタイルのおしゃれなキッチン (ドロップインシンク、フラットパネル扉のキャビネット、濃色木目調キャビネット、オニキスカウンター、白いキッチンパネル、セラミックタイルのキッチンパネル、シルバーの調理設備、濃色無垢フローリング、茶色い床、白いキッチンカウンター) の写真
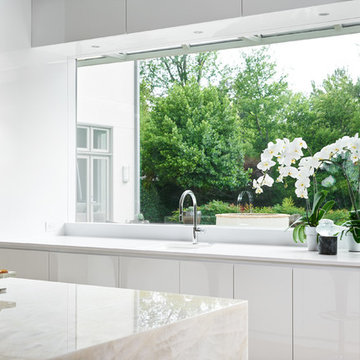
ダラスにあるラグジュアリーな広いコンテンポラリースタイルのおしゃれなキッチン (アンダーカウンターシンク、フラットパネル扉のキャビネット、白いキャビネット、オニキスカウンター、白いキッチンパネル、ガラス板のキッチンパネル、白い調理設備、淡色無垢フローリング、ベージュの床、ベージュのキッチンカウンター、三角天井、窓) の写真
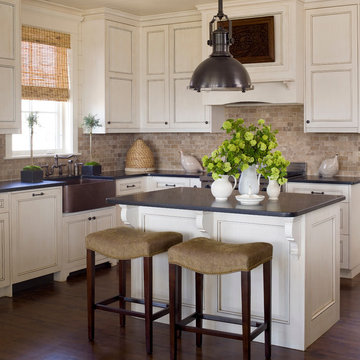
ローリーにある高級な広いトラディショナルスタイルのおしゃれなキッチン (エプロンフロントシンク、インセット扉のキャビネット、白いキャビネット、オニキスカウンター、マルチカラーのキッチンパネル、濃色無垢フローリング) の写真
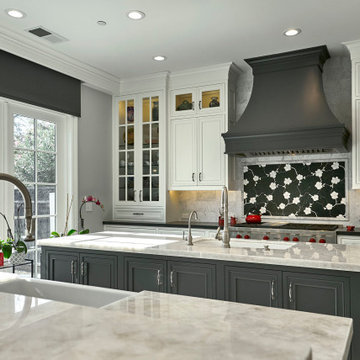
サンフランシスコにある高級な広いトラディショナルスタイルのおしゃれなキッチン (エプロンフロントシンク、インセット扉のキャビネット、白いキャビネット、オニキスカウンター、白いキッチンパネル、クオーツストーンのキッチンパネル、パネルと同色の調理設備、淡色無垢フローリング、マルチカラーの床、白いキッチンカウンター) の写真
キッチン (オニキスカウンター) の写真
1
