キッチン (落し込みパネル扉のキャビネット、オニキスカウンター) の写真
絞り込み:
資材コスト
並び替え:今日の人気順
写真 1〜20 枚目(全 280 枚)
1/3
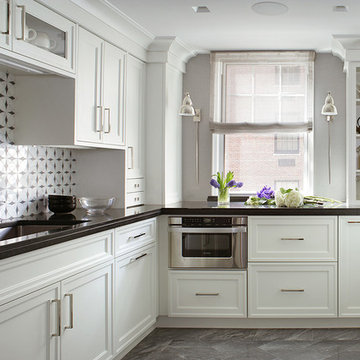
Image by Peter Rymwid Architectural Photography © 2014
ニューヨークにある小さなトラディショナルスタイルのおしゃれなコの字型キッチン (アンダーカウンターシンク、落し込みパネル扉のキャビネット、白いキャビネット、オニキスカウンター、白いキッチンパネル、モザイクタイルのキッチンパネル、シルバーの調理設備、セラミックタイルの床、アイランドなし) の写真
ニューヨークにある小さなトラディショナルスタイルのおしゃれなコの字型キッチン (アンダーカウンターシンク、落し込みパネル扉のキャビネット、白いキャビネット、オニキスカウンター、白いキッチンパネル、モザイクタイルのキッチンパネル、シルバーの調理設備、セラミックタイルの床、アイランドなし) の写真

トロントにある高級な広いラスティックスタイルのおしゃれなキッチン (アンダーカウンターシンク、落し込みパネル扉のキャビネット、白いキャビネット、ベージュキッチンパネル、ガラスタイルのキッチンパネル、シルバーの調理設備、濃色無垢フローリング、茶色い床、オニキスカウンター、黒いキッチンカウンター) の写真
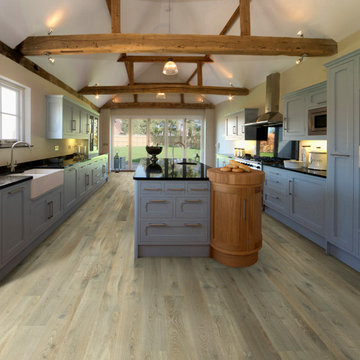
The Alta Vista hardwood collection is a return to vintage European Design. These beautiful classic and refined floors are crafted out of European Oak, a premier hardwood species that has been used for everything from flooring to shipbuilding over the centuries due to its stability. The floors feature Hallmark Floors’ authentic sawn-cut style, are lightly sculpted and wire brushed by hand. The boards are of generous widths and lengths, and the surface is treated with our exclusive Nu Oil® finish for a classic style and elegance.
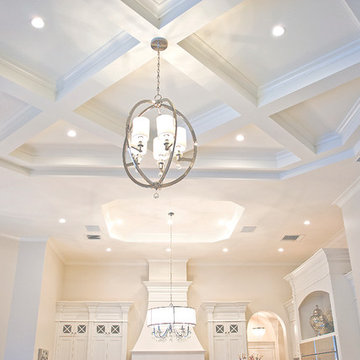
Daisy Pieraldi Photography
マイアミにあるラグジュアリーな広い地中海スタイルのおしゃれなキッチン (ダブルシンク、落し込みパネル扉のキャビネット、白いキャビネット、オニキスカウンター、白いキッチンパネル、ガラスタイルのキッチンパネル、シルバーの調理設備、無垢フローリング) の写真
マイアミにあるラグジュアリーな広い地中海スタイルのおしゃれなキッチン (ダブルシンク、落し込みパネル扉のキャビネット、白いキャビネット、オニキスカウンター、白いキッチンパネル、ガラスタイルのキッチンパネル、シルバーの調理設備、無垢フローリング) の写真
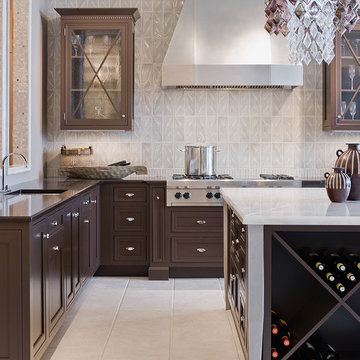
Michael J. Lee Photography
ボストンにあるトランジショナルスタイルのおしゃれなキッチン (シルバーの調理設備、オニキスカウンター、落し込みパネル扉のキャビネット、濃色木目調キャビネット、白いキッチンパネル、セラミックタイルの床) の写真
ボストンにあるトランジショナルスタイルのおしゃれなキッチン (シルバーの調理設備、オニキスカウンター、落し込みパネル扉のキャビネット、濃色木目調キャビネット、白いキッチンパネル、セラミックタイルの床) の写真
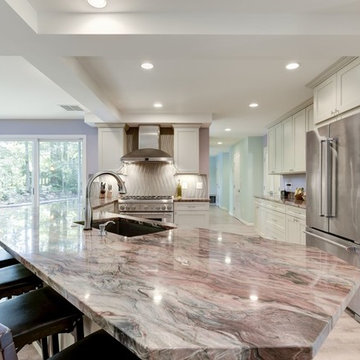
ワシントンD.C.にある高級な広いトランジショナルスタイルのおしゃれなキッチン (アンダーカウンターシンク、落し込みパネル扉のキャビネット、白いキャビネット、オニキスカウンター、ベージュキッチンパネル、セラミックタイルのキッチンパネル、シルバーの調理設備、淡色無垢フローリング、茶色い床) の写真
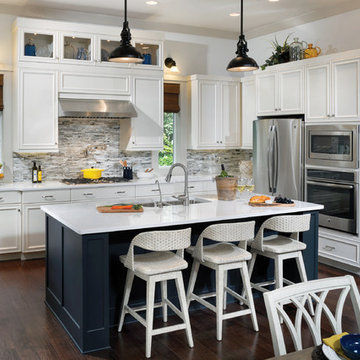
This beautiful kitchen features the latest in kitchen design and details. The hidden panty creates an open space. http://www.arthurrutenberghomes.com/
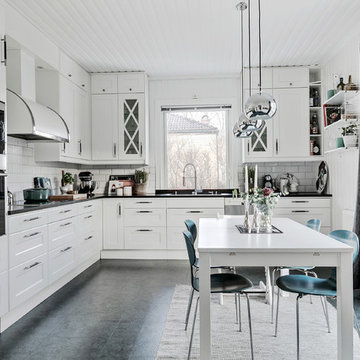
Bjurfors.se/SE360
ヨーテボリにある北欧スタイルのおしゃれなキッチン (落し込みパネル扉のキャビネット、白いキャビネット、オニキスカウンター、白いキッチンパネル、リノリウムの床、グレーの床、アンダーカウンターシンク、サブウェイタイルのキッチンパネル、シルバーの調理設備、アイランドなし) の写真
ヨーテボリにある北欧スタイルのおしゃれなキッチン (落し込みパネル扉のキャビネット、白いキャビネット、オニキスカウンター、白いキッチンパネル、リノリウムの床、グレーの床、アンダーカウンターシンク、サブウェイタイルのキッチンパネル、シルバーの調理設備、アイランドなし) の写真

The back of this 1920s brick and siding Cape Cod gets a compact addition to create a new Family room, open Kitchen, Covered Entry, and Master Bedroom Suite above. European-styling of the interior was a consideration throughout the design process, as well as with the materials and finishes. The project includes all cabinetry, built-ins, shelving and trim work (even down to the towel bars!) custom made on site by the home owner.
Photography by Kmiecik Imagery
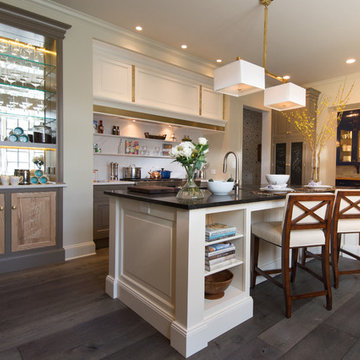
Furla Studio
シカゴにある高級な広いトラディショナルスタイルのおしゃれなキッチン (アンダーカウンターシンク、落し込みパネル扉のキャビネット、白いキャビネット、オニキスカウンター、白いキッチンパネル、石スラブのキッチンパネル、シルバーの調理設備、無垢フローリング、茶色い床) の写真
シカゴにある高級な広いトラディショナルスタイルのおしゃれなキッチン (アンダーカウンターシンク、落し込みパネル扉のキャビネット、白いキャビネット、オニキスカウンター、白いキッチンパネル、石スラブのキッチンパネル、シルバーの調理設備、無垢フローリング、茶色い床) の写真
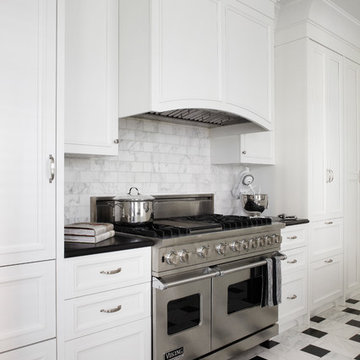
Werner Straube Photography
シカゴにあるラグジュアリーな広いトランジショナルスタイルのおしゃれなキッチン (落し込みパネル扉のキャビネット、白いキャビネット、オニキスカウンター、グレーのキッチンパネル、大理石のキッチンパネル、シルバーの調理設備、大理石の床、マルチカラーの床、黒いキッチンカウンター、折り上げ天井) の写真
シカゴにあるラグジュアリーな広いトランジショナルスタイルのおしゃれなキッチン (落し込みパネル扉のキャビネット、白いキャビネット、オニキスカウンター、グレーのキッチンパネル、大理石のキッチンパネル、シルバーの調理設備、大理石の床、マルチカラーの床、黒いキッチンカウンター、折り上げ天井) の写真
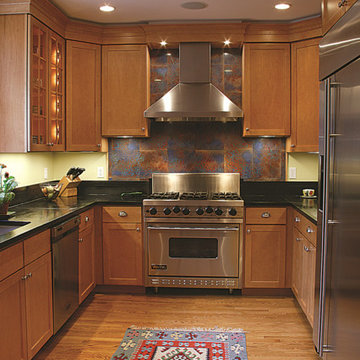
Chevy Chase Kitchen
ワシントンD.C.にある高級な中くらいなコンテンポラリースタイルのおしゃれなコの字型キッチン (ダブルシンク、アイランドなし、落し込みパネル扉のキャビネット、茶色いキャビネット、オニキスカウンター、マルチカラーのキッチンパネル、セラミックタイルのキッチンパネル、シルバーの調理設備、無垢フローリング、茶色い床) の写真
ワシントンD.C.にある高級な中くらいなコンテンポラリースタイルのおしゃれなコの字型キッチン (ダブルシンク、アイランドなし、落し込みパネル扉のキャビネット、茶色いキャビネット、オニキスカウンター、マルチカラーのキッチンパネル、セラミックタイルのキッチンパネル、シルバーの調理設備、無垢フローリング、茶色い床) の写真
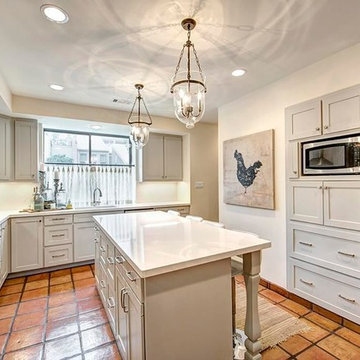
ヒューストンにある高級な巨大なトランジショナルスタイルのおしゃれなキッチン (アンダーカウンターシンク、落し込みパネル扉のキャビネット、グレーのキャビネット、オニキスカウンター、黄色いキッチンパネル、シルバーの調理設備、テラコッタタイルの床、マルチカラーの床、白いキッチンカウンター) の写真
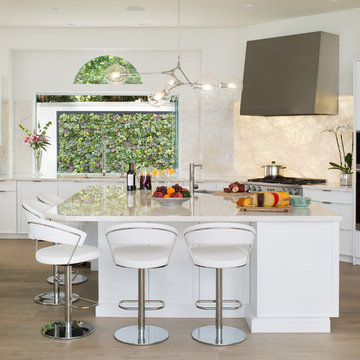
James Brady Photography
Margaret Dean: Design Studio West
The new homeowners wanted to take a decidedly Tuscan styled house and turn it into their California dream home.
This was accomplished by:
-Removing two large decorative support columns opening the kitchen to the family room and ocean views.
Adding Oak-wood planks flooring
-Reconfiguring the space and designing one large big island to allow for California type entertainment that supports family and friends in the kitchen to assist in cooking or just hang out.
-Removing old ivy vines outside the window and replacing with living wall of beautiful drought tolerant succulent plants.
-Replacing kitchen window with mullion free pleated glass to remove barriers to the outdoors.
-Replacing dark cabinetry with bright-white cabinets, choosing a light-colored counter top, back-lighting the backsplash all to bathe the space lightness, airiness and calmness in harmony with ocean and sky.
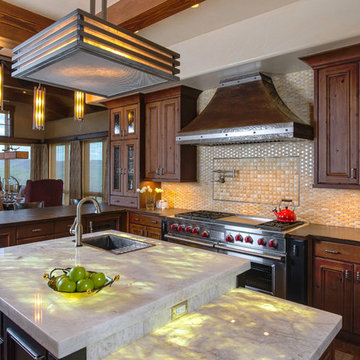
Photography Credit - Jay Rush
他の地域にある高級な広いラスティックスタイルのおしゃれなキッチン (ドロップインシンク、中間色木目調キャビネット、オニキスカウンター、ベージュキッチンパネル、無垢フローリング、茶色い床、落し込みパネル扉のキャビネット) の写真
他の地域にある高級な広いラスティックスタイルのおしゃれなキッチン (ドロップインシンク、中間色木目調キャビネット、オニキスカウンター、ベージュキッチンパネル、無垢フローリング、茶色い床、落し込みパネル扉のキャビネット) の写真
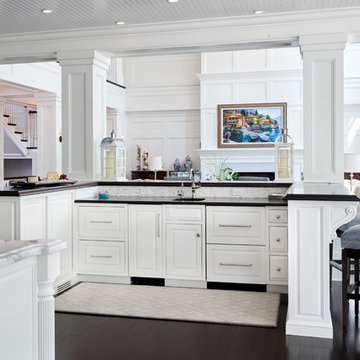
Brazilian Cherry (Jatoba Ebony-Expresso Stain with 35% sheen) Solid Prefinished 3/4" x 3 1/4" x RL 1'-7' Premium/A Grade 22.7 sqft per box X 237 boxes = 5390 sqft
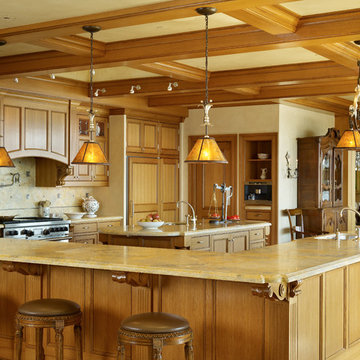
シアトルにある高級な巨大なトラディショナルスタイルのおしゃれなキッチン (アンダーカウンターシンク、落し込みパネル扉のキャビネット、ベージュのキャビネット、ベージュキッチンパネル、パネルと同色の調理設備、オニキスカウンター、石タイルのキッチンパネル、セラミックタイルの床、ベージュの床) の写真
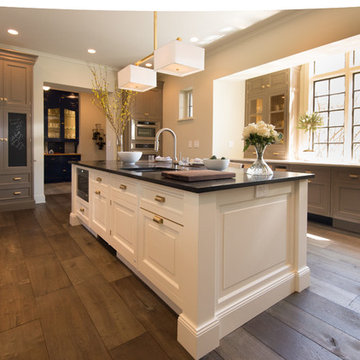
Furla Studio
シカゴにある高級な広いトランジショナルスタイルのおしゃれなキッチン (アンダーカウンターシンク、落し込みパネル扉のキャビネット、白いキャビネット、オニキスカウンター、シルバーの調理設備、無垢フローリング、茶色い床) の写真
シカゴにある高級な広いトランジショナルスタイルのおしゃれなキッチン (アンダーカウンターシンク、落し込みパネル扉のキャビネット、白いキャビネット、オニキスカウンター、シルバーの調理設備、無垢フローリング、茶色い床) の写真
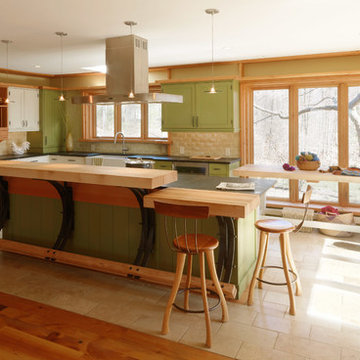
Photography by Susan Teare
バーリントンにある広いラスティックスタイルのおしゃれなキッチン (エプロンフロントシンク、落し込みパネル扉のキャビネット、緑のキャビネット、オニキスカウンター、グレーのキッチンパネル、セラミックタイルのキッチンパネル、シルバーの調理設備、セラミックタイルの床) の写真
バーリントンにある広いラスティックスタイルのおしゃれなキッチン (エプロンフロントシンク、落し込みパネル扉のキャビネット、緑のキャビネット、オニキスカウンター、グレーのキッチンパネル、セラミックタイルのキッチンパネル、シルバーの調理設備、セラミックタイルの床) の写真
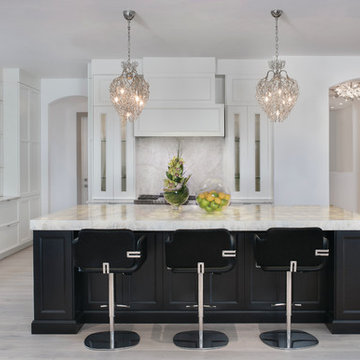
This home was featured in the January 2016 edition of HOME & DESIGN Magazine. To see the rest of the home tour as well as other luxury homes featured, visit http://www.homeanddesign.net/modern-charm-in-pine-ridge-estates/
キッチン (落し込みパネル扉のキャビネット、オニキスカウンター) の写真
1