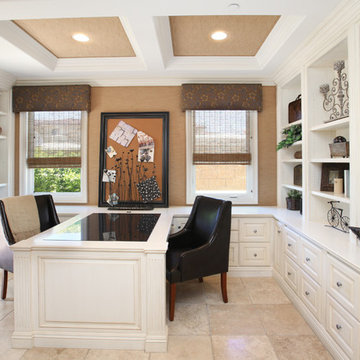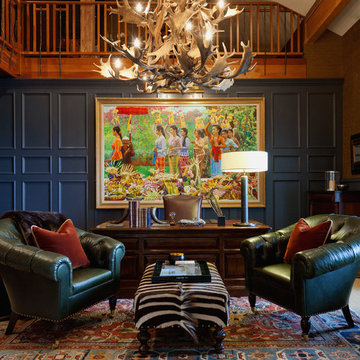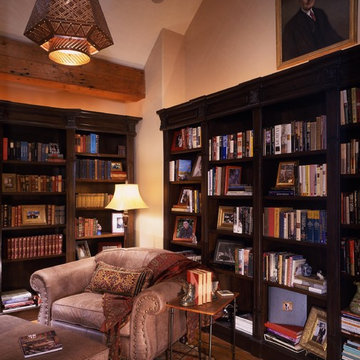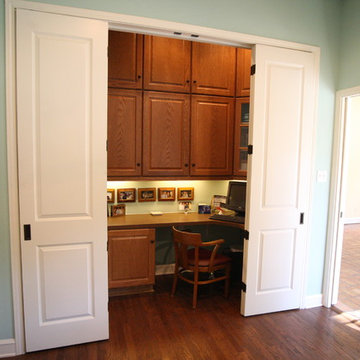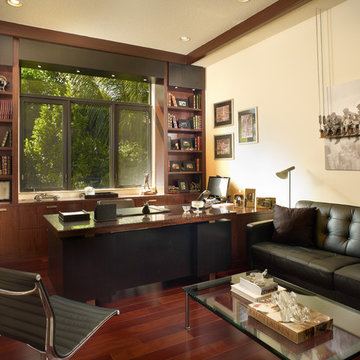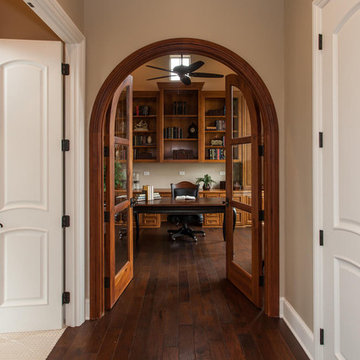ホームオフィス・書斎の写真
絞り込み:
資材コスト
並び替え:今日の人気順
写真 2781〜2800 枚目(全 343,266 枚)
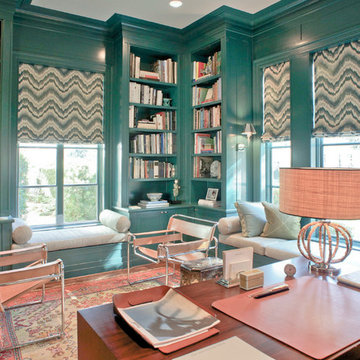
JWFA
ダラスにある小さなコンテンポラリースタイルのおしゃれな書斎 (無垢フローリング、茶色い床、青い壁、暖炉なし、造り付け机) の写真
ダラスにある小さなコンテンポラリースタイルのおしゃれな書斎 (無垢フローリング、茶色い床、青い壁、暖炉なし、造り付け机) の写真
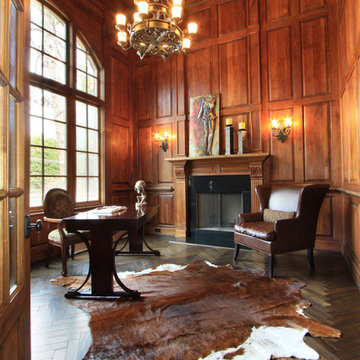
アトランタにあるトラディショナルスタイルのおしゃれなホームオフィス・書斎 (濃色無垢フローリング、標準型暖炉、自立型机) の写真
希望の作業にぴったりな専門家を見つけましょう
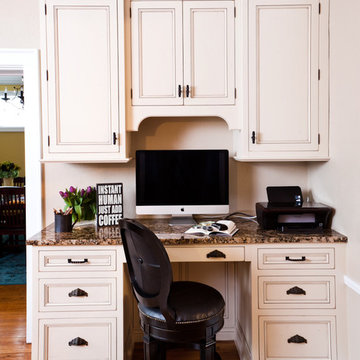
Denash Photography, Designed by Jenny Rausch
Kitchen view of angled corner granite undermount sink. Wood paneled refrigerator, wood flooring, island wood countertop, perimeter granite countertop, inset cabinetry, and decorative accents.
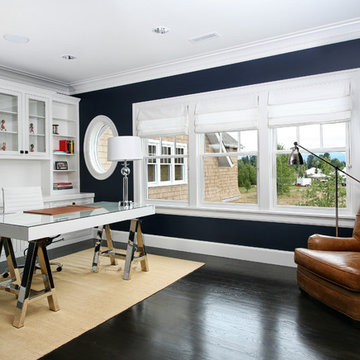
Photography by Shawn St.Peter Photography, http://www.shawnstpeter.com
Interior Design by: Garrison Hullinger http://garrisonhullinger.com/
Home Builder Tamarack Homes http://www.tamarackcorp.com
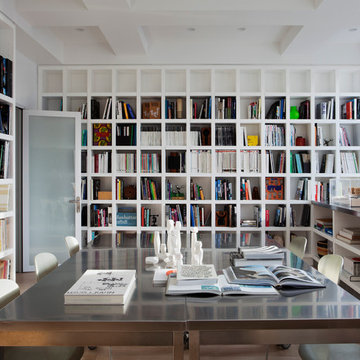
Wall to wall custom cabinetry keeps the collections of books organized and graphically interesting. South facing windows allow light to permeate the space and flood the meeting room in daylight. White paint throughout keeps the space bright for meetings. Flooring is locally sourced hardwood. Stainless steel tables are pushed together at center to create a dynamic workspace. Sharon Davis Design for Space Kit
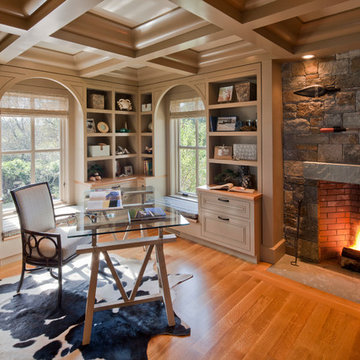
Brian Vanden Brink
ボストンにあるトラディショナルスタイルのおしゃれなホームオフィス・書斎 (標準型暖炉、石材の暖炉まわり、自立型机) の写真
ボストンにあるトラディショナルスタイルのおしゃれなホームオフィス・書斎 (標準型暖炉、石材の暖炉まわり、自立型机) の写真
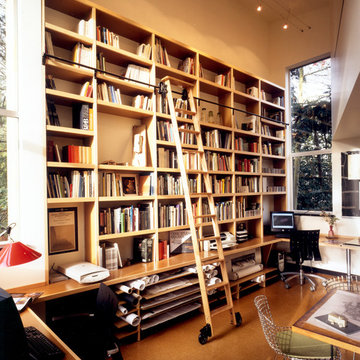
The architects in home studio. The 12' high bookcase is accessed by a rolling ladder. The high wall to the right is the bannister of a studio loft space.
Photo by:Lara Swimmer
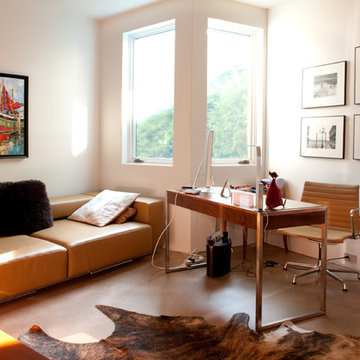
Mary Prince Photography © 2012 Houzz
ボストンにあるコンテンポラリースタイルのおしゃれなホームオフィス・書斎 (白い壁、自立型机) の写真
ボストンにあるコンテンポラリースタイルのおしゃれなホームオフィス・書斎 (白い壁、自立型机) の写真
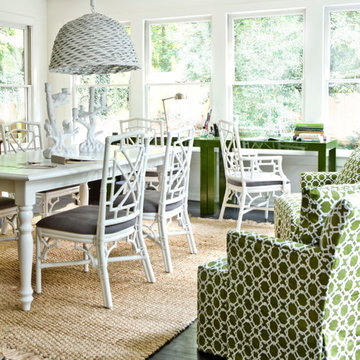
Photo by Erica George Dines
Interior design by Melanie Turner
http://melanieturnerinteriors.com/
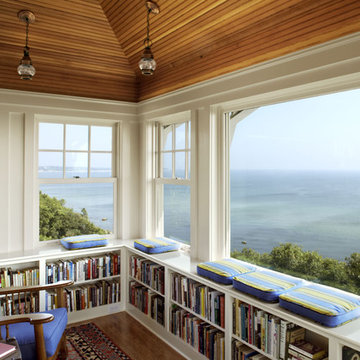
SeaBend is sited dramatically on a bluff, embracing a commanding view of a New England. The house is long and narrow, mostly one room deep, so that all the major rooms are open to both the north water views and the south sun, with breezes blowing through. The plan is geared to informal living, with the kitchen in the center to serve both indoor and outdoor living areas.
Part of the fun was in seeing what happened when a broad gabled volume was bent to respond to the contours of the site and to begin to suggest an outdoor space on the water side. Keeping the gable roof un-bent while putting a crook in the plan resulted in some curious volumes and unexpected shapes, which you discover as you move around the house.
Photography by Robert Benson
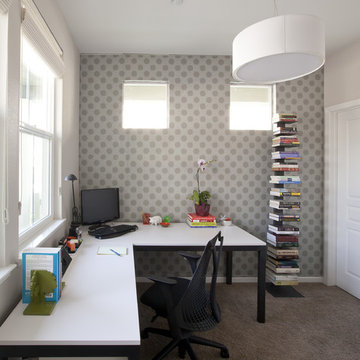
This home office maximizes storage and function and eliminates distracting clutter. A large desk, custom built-in, and extra shelves allow our client to have an organized workspace with a place for everything. Artwork and wallpaper give the interior a burst of style and personality.
Designed by Joy Street Design serving Oakland, Berkeley, San Francisco, and the whole of the East Bay.
For more about Joy Street Design, click here: https://www.joystreetdesign.com/
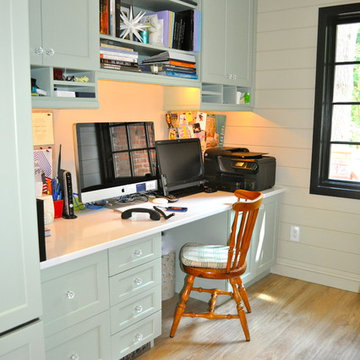
British Cupcake Bakery Kitchen, Deepdale House LLC
ニューヨークにあるトラディショナルスタイルのおしゃれなホームオフィス・書斎 (造り付け机) の写真
ニューヨークにあるトラディショナルスタイルのおしゃれなホームオフィス・書斎 (造り付け机) の写真
ホームオフィス・書斎の写真
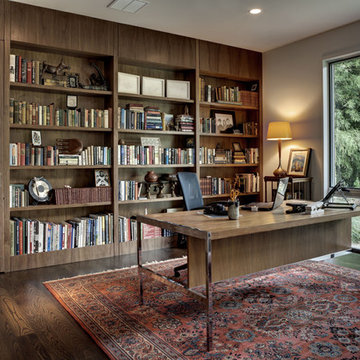
Photo Credit: Charles Smith Photography
ダラスにあるコンテンポラリースタイルのおしゃれなホームオフィス・書斎 (グレーの壁、濃色無垢フローリング、自立型机) の写真
ダラスにあるコンテンポラリースタイルのおしゃれなホームオフィス・書斎 (グレーの壁、濃色無垢フローリング、自立型机) の写真
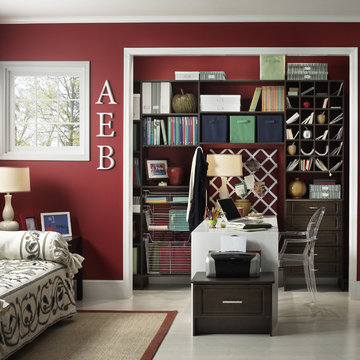
Home Offices in several different styles and finishes create a quality work space.
シンシナティにあるトラディショナルスタイルのおしゃれなホームオフィス・書斎 (赤い壁、自立型机) の写真
シンシナティにあるトラディショナルスタイルのおしゃれなホームオフィス・書斎 (赤い壁、自立型机) の写真
140
