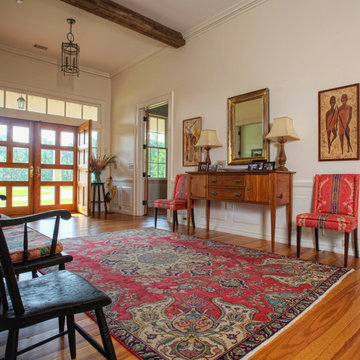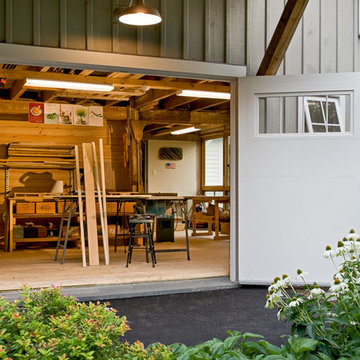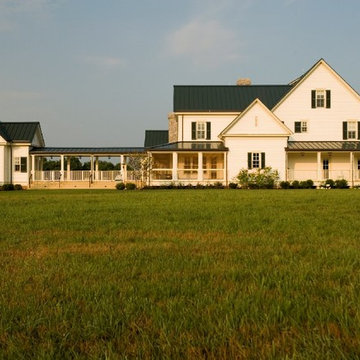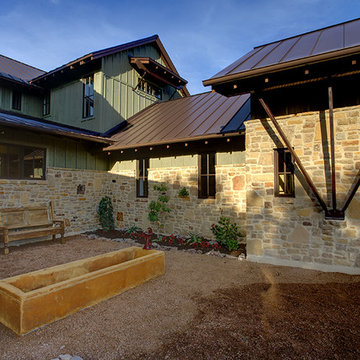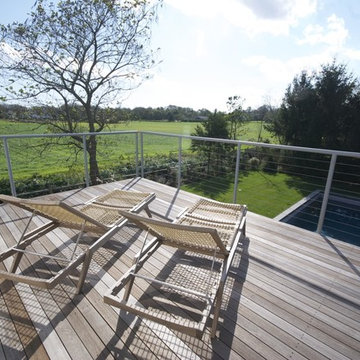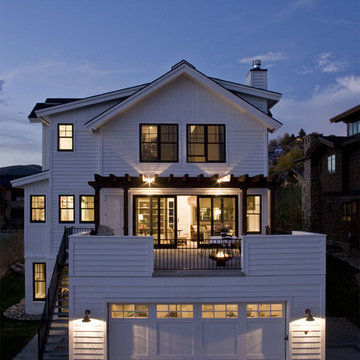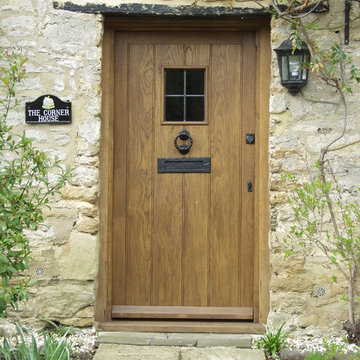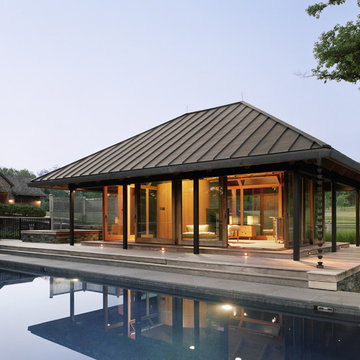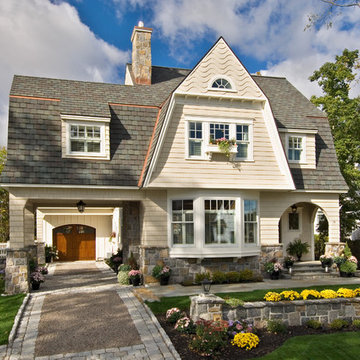カントリー風の家の画像・アイデア
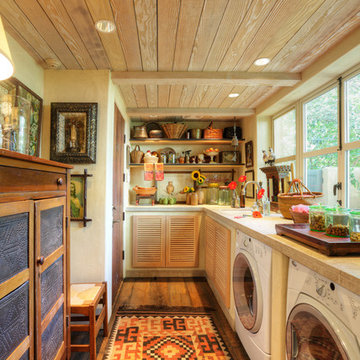
French inspired garden home by landscape architect David Gibson.
Architectural & Interior Design Photography by http://www.daveadamsphotography.com
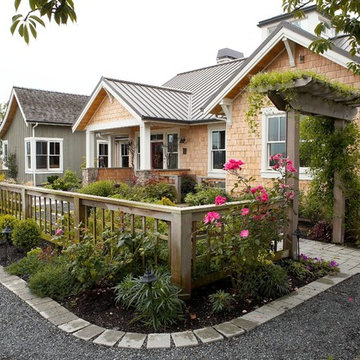
The main entry to the house is carefully framed by a fenced courtyard to separate the entry from the parking and street. Lath screen, trellis and pathways frame and surround the courtyard. This farmstead is located in the Northwest corner of Washington State. Photo by Ian Gleadle
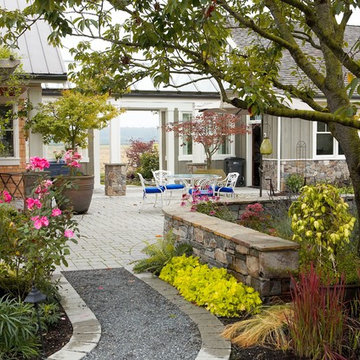
Sheltered from strong southerly winds, the glass breezeway opens to embrace the working fields to the south. The paver patio is bound by a stone wall and arbor and was carefully sited around and under a 50 year old ornamental cherry. This farmstead is located in the Northwest corner of Washington State. Photos by Ian Gleadle
希望の作業にぴったりな専門家を見つけましょう
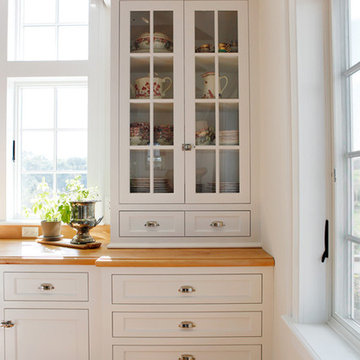
Kitchen
フィラデルフィアにあるカントリー風のおしゃれなキッチン (白いキャビネット、木材カウンター、白いキッチンパネル、サブウェイタイルのキッチンパネル、シルバーの調理設備、無垢フローリング) の写真
フィラデルフィアにあるカントリー風のおしゃれなキッチン (白いキャビネット、木材カウンター、白いキッチンパネル、サブウェイタイルのキッチンパネル、シルバーの調理設備、無垢フローリング) の写真
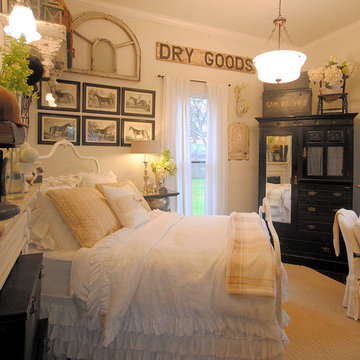
Bedroom makeover at our 1894 Texas farmhouse using vintage elements with an equestrian chic theme.
ダラスにあるカントリー風のおしゃれな寝室
ダラスにあるカントリー風のおしゃれな寝室
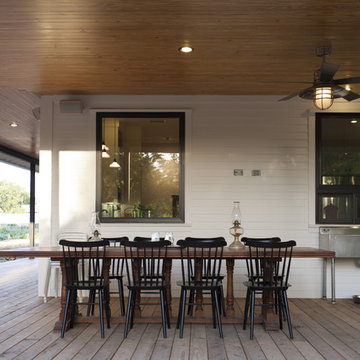
Modern details on a traditional farmhouse porch.
Whit Preston Photography
オースティンにあるカントリー風のおしゃれな縁側・ポーチ (デッキ材舗装、張り出し屋根) の写真
オースティンにあるカントリー風のおしゃれな縁側・ポーチ (デッキ材舗装、張り出し屋根) の写真

Horse Country Home
ニューヨークにあるカントリー風のおしゃれな家事室 (ドロップインシンク、ガラス扉のキャビネット、白いキャビネット、タイルカウンター、白い壁、左右配置の洗濯機・乾燥機) の写真
ニューヨークにあるカントリー風のおしゃれな家事室 (ドロップインシンク、ガラス扉のキャビネット、白いキャビネット、タイルカウンター、白い壁、左右配置の洗濯機・乾燥機) の写真
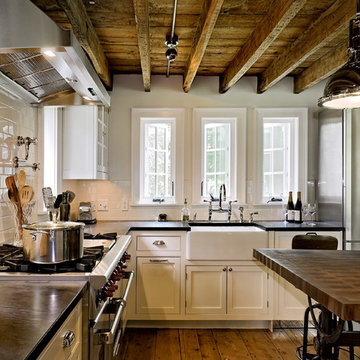
Renovated kitchen in old home with low ceilings.
Photography: Rob Karosis
ニューヨークにあるカントリー風のおしゃれなL型キッチン (エプロンフロントシンク、インセット扉のキャビネット、白いキャビネット、白いキッチンパネル、サブウェイタイルのキッチンパネル、シルバーの調理設備、ソープストーンカウンター) の写真
ニューヨークにあるカントリー風のおしゃれなL型キッチン (エプロンフロントシンク、インセット扉のキャビネット、白いキャビネット、白いキッチンパネル、サブウェイタイルのキッチンパネル、シルバーの調理設備、ソープストーンカウンター) の写真
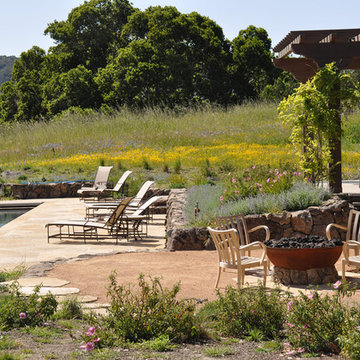
The design collaboration of the entire team, Client, Architect, Landscape Architect, Interior, Structural, and Builder from start to finish on this project, paid off for this Carmel Homestead. Materials, colors and textures flow between the interior and exterior, creating a seamless transition from inside to outdoor living.
Architect: Carlson Design Group
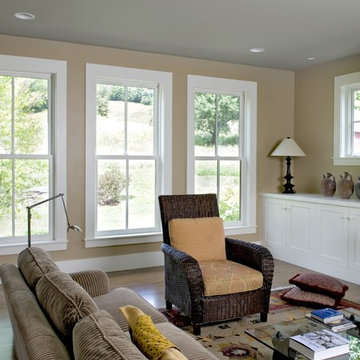
Rob Karosis Photography
www.robkarosis.com
バーリントンにあるカントリー風のおしゃれなリビング (ベージュの壁) の写真
バーリントンにあるカントリー風のおしゃれなリビング (ベージュの壁) の写真

The island is stained walnut. The cabinets are glazed paint. The gray-green hutch has copper mesh over the doors and is designed to appear as a separate free standing piece. Small appliances are behind the cabinets at countertop level next to the range. The hood is copper with an aged finish. The wall of windows keeps the room light and airy, despite the dreary Pacific Northwest winters! The fireplace wall was floor to ceiling brick with a big wood stove. The new fireplace surround is honed marble. The hutch to the left is built into the wall and holds all of their electronics.
Project by Portland interior design studio Jenni Leasia Interior Design. Also serving Lake Oswego, West Linn, Vancouver, Sherwood, Camas, Oregon City, Beaverton, and the whole of Greater Portland.
For more about Jenni Leasia Interior Design, click here: https://www.jennileasiadesign.com/
カントリー風の家の画像・アイデア
120



















