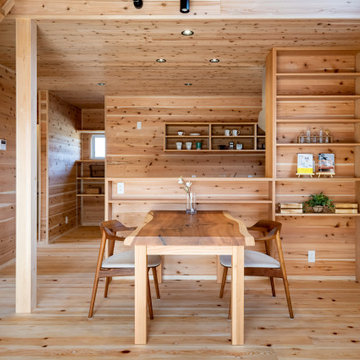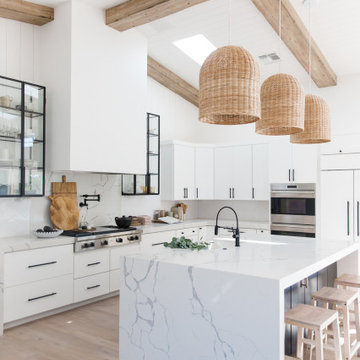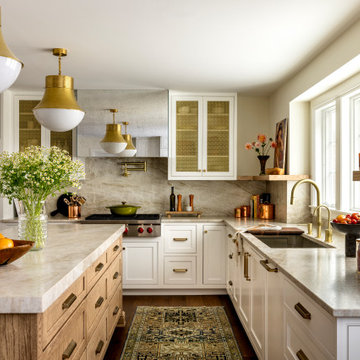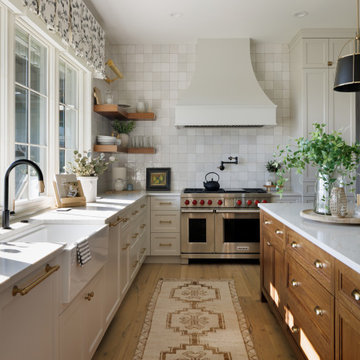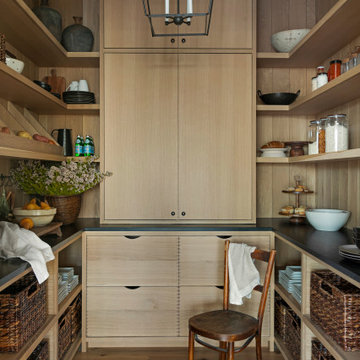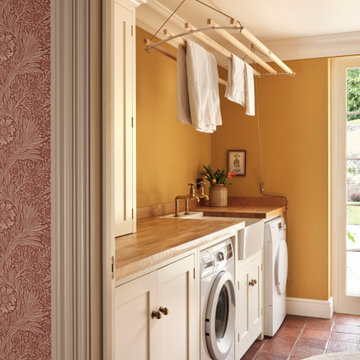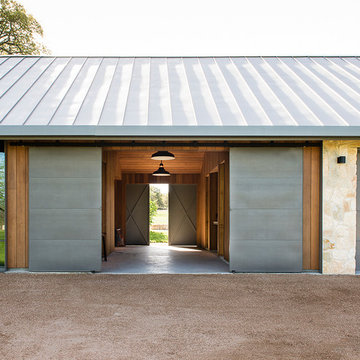ブラウンのカントリー風の家の画像・アイデア

Photo by Read McKendree
バーリントンにあるカントリー風のおしゃれな玄関ロビー (ベージュの壁、濃色木目調のドア、グレーの床、塗装板張りの天井、板張り壁) の写真
バーリントンにあるカントリー風のおしゃれな玄関ロビー (ベージュの壁、濃色木目調のドア、グレーの床、塗装板張りの天井、板張り壁) の写真

Rustic beams frame the architecture in this spectacular great room; custom sectional and tables.
Photographer: Mick Hales
ニューヨークにあるラグジュアリーな巨大なカントリー風のおしゃれなオープンリビング (無垢フローリング、標準型暖炉、石材の暖炉まわり、壁掛け型テレビ) の写真
ニューヨークにあるラグジュアリーな巨大なカントリー風のおしゃれなオープンリビング (無垢フローリング、標準型暖炉、石材の暖炉まわり、壁掛け型テレビ) の写真

Jenna Sue
タンパにある低価格の小さなカントリー風のおしゃれなマスターバスルーム (淡色木目調キャビネット、猫足バスタブ、ベッセル式洗面器、分離型トイレ、グレーの壁、セメントタイルの床、黒い床、ブラウンの洗面カウンター、フラットパネル扉のキャビネット) の写真
タンパにある低価格の小さなカントリー風のおしゃれなマスターバスルーム (淡色木目調キャビネット、猫足バスタブ、ベッセル式洗面器、分離型トイレ、グレーの壁、セメントタイルの床、黒い床、ブラウンの洗面カウンター、フラットパネル扉のキャビネット) の写真

Rikki Snyder
ニューヨークにある高級な広いカントリー風のおしゃれなマスターバスルーム (茶色いキャビネット、置き型浴槽、白いタイル、セラミックタイル、モザイクタイル、御影石の洗面台、白い床、フラットパネル扉のキャビネット) の写真
ニューヨークにある高級な広いカントリー風のおしゃれなマスターバスルーム (茶色いキャビネット、置き型浴槽、白いタイル、セラミックタイル、モザイクタイル、御影石の洗面台、白い床、フラットパネル扉のキャビネット) の写真
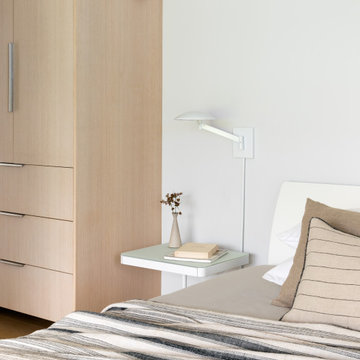
Soaking tub in master bedroom
ハワイにある小さなカントリー風のおしゃれな主寝室 (白い壁、淡色無垢フローリング) のインテリア
ハワイにある小さなカントリー風のおしゃれな主寝室 (白い壁、淡色無垢フローリング) のインテリア

Wilson Design & Construction, Laurey Glenn
アトランタにあるカントリー風のおしゃれなキッチン (シェーカースタイル扉のキャビネット、青いキッチンパネル、シルバーの調理設備、無垢フローリング、茶色い床、白いキャビネット) の写真
アトランタにあるカントリー風のおしゃれなキッチン (シェーカースタイル扉のキャビネット、青いキッチンパネル、シルバーの調理設備、無垢フローリング、茶色い床、白いキャビネット) の写真

We gave this rather dated farmhouse some dramatic upgrades that brought together the feminine with the masculine, combining rustic wood with softer elements. In terms of style her tastes leaned toward traditional and elegant and his toward the rustic and outdoorsy. The result was the perfect fit for this family of 4 plus 2 dogs and their very special farmhouse in Ipswich, MA. Character details create a visual statement, showcasing the melding of both rustic and traditional elements without too much formality. The new master suite is one of the most potent examples of the blending of styles. The bath, with white carrara honed marble countertops and backsplash, beaded wainscoting, matching pale green vanities with make-up table offset by the black center cabinet expand function of the space exquisitely while the salvaged rustic beams create an eye-catching contrast that picks up on the earthy tones of the wood. The luxurious walk-in shower drenched in white carrara floor and wall tile replaced the obsolete Jacuzzi tub. Wardrobe care and organization is a joy in the massive walk-in closet complete with custom gliding library ladder to access the additional storage above. The space serves double duty as a peaceful laundry room complete with roll-out ironing center. The cozy reading nook now graces the bay-window-with-a-view and storage abounds with a surplus of built-ins including bookcases and in-home entertainment center. You can’t help but feel pampered the moment you step into this ensuite. The pantry, with its painted barn door, slate floor, custom shelving and black walnut countertop provide much needed storage designed to fit the family’s needs precisely, including a pull out bin for dog food. During this phase of the project, the powder room was relocated and treated to a reclaimed wood vanity with reclaimed white oak countertop along with custom vessel soapstone sink and wide board paneling. Design elements effectively married rustic and traditional styles and the home now has the character to match the country setting and the improved layout and storage the family so desperately needed. And did you see the barn? Photo credit: Eric Roth

Double larder cupboard with drawers to the bottom. Bespoke hand-made cabinetry. Paint colours by Lewis Alderson
ハンプシャーにあるラグジュアリーな巨大なカントリー風のおしゃれなパントリー (フラットパネル扉のキャビネット、グレーのキャビネット、御影石カウンター、ライムストーンの床) の写真
ハンプシャーにあるラグジュアリーな巨大なカントリー風のおしゃれなパントリー (フラットパネル扉のキャビネット、グレーのキャビネット、御影石カウンター、ライムストーンの床) の写真

Karen Swanson, owner of New England Design Works in Manchester, MA keeps designing award winning Pennville Custom Cabinetry kitchens. You may remember that earlier this year, Karen won both the regional Sub-Zero Design Contest and the National Kitchen & Bath Association's medium kitchen of the year.
nedesignworks@gmail.com
978.500.1096.

Detail view of screened porch.
Cathy Schwabe Architecture.
Photograph by David Wakely.
サンフランシスコにあるカントリー風のおしゃれなサンルーム (標準型天井、コンクリートの床、茶色い床) の写真
サンフランシスコにあるカントリー風のおしゃれなサンルーム (標準型天井、コンクリートの床、茶色い床) の写真
ブラウンのカントリー風の家の画像・アイデア
1



















