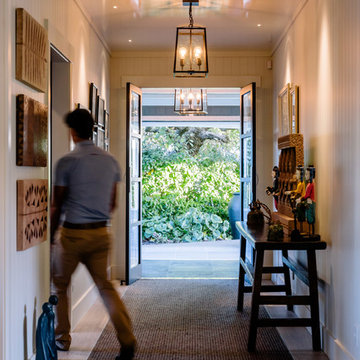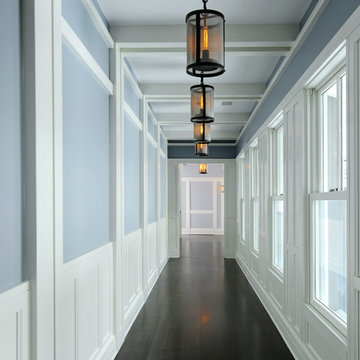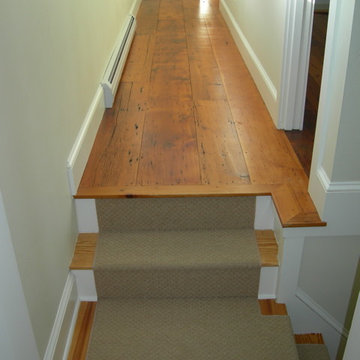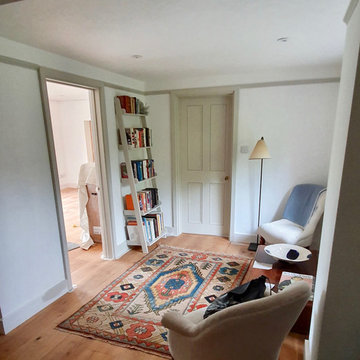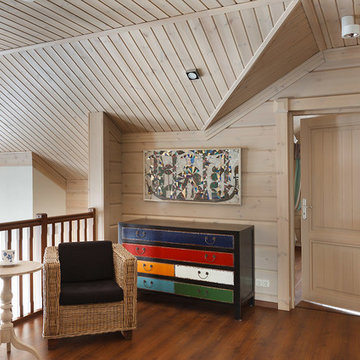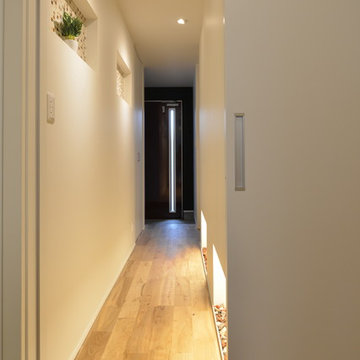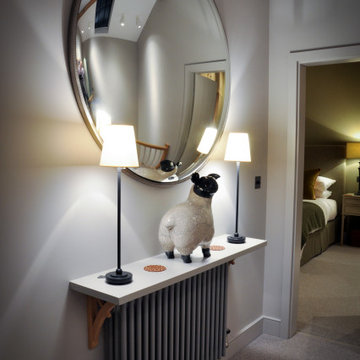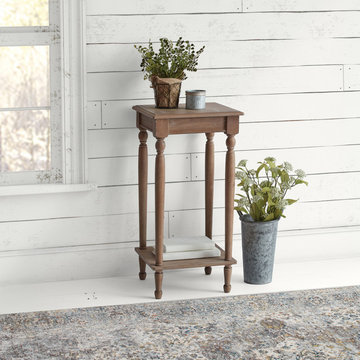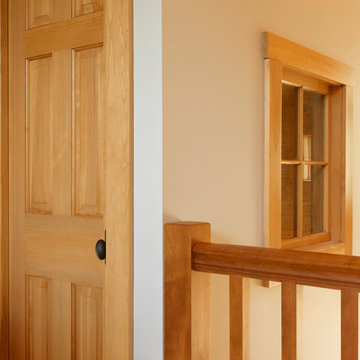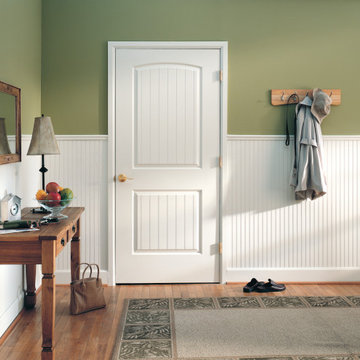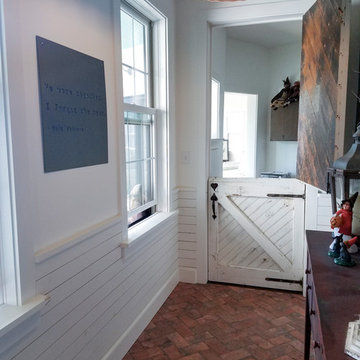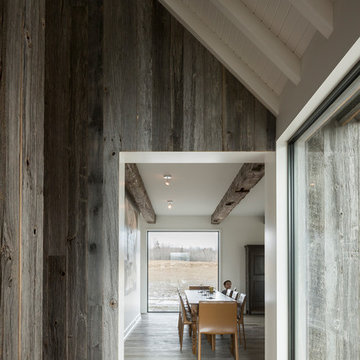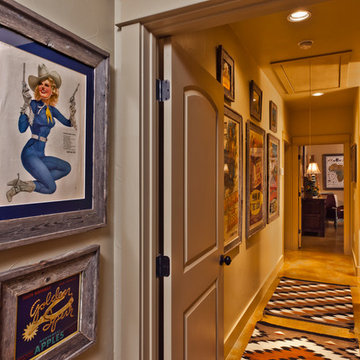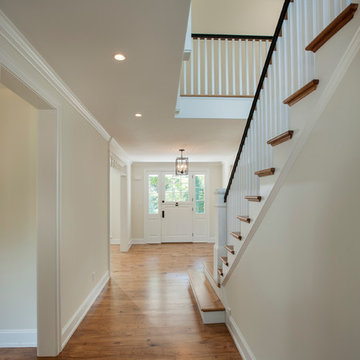カントリー風の廊下の写真
絞り込み:
資材コスト
並び替え:今日の人気順
写真 2781〜2800 枚目(全 8,525 枚)
1/2
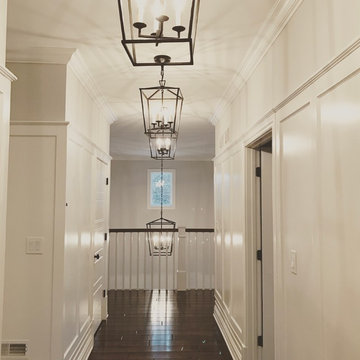
Modern Farmhouse Upstairs Hall w/ Lanterns
シカゴにある中くらいなカントリー風のおしゃれな廊下 (白い壁、濃色無垢フローリング) の写真
シカゴにある中くらいなカントリー風のおしゃれな廊下 (白い壁、濃色無垢フローリング) の写真
希望の作業にぴったりな専門家を見つけましょう
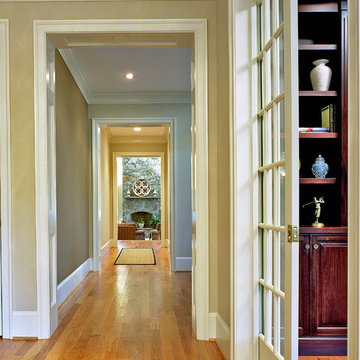
This is a new house designed in a farmhouse style to blend in with the feel of old Kensington, MD a Washington, DC suburb. This house was built on a virgin lot carved out of an adjacent lot. The house sits on over 8,400 sq. ft. on 4 levels, with 5 bedrooms up, a finished basement with media room and bar area. The stairwell is located in the middle of the house but projects into a fully windowed bay, letting morning light spill into three levels of the house including the basement.
Paul Gaiser, architect and Director of Design at Landis, designed the home in the Farmhouse Style to blend in with the feel of old Kensington. This is a new house on a virgin lot carved out of an adjacent lot. The house sits on over 40,000 sq. ft. of land just off Connecticut Avenue in Kensington, MD. The new house has over 8,400 sq. ft. on four levels, with 5 bedrooms up, a finished basement with media room.
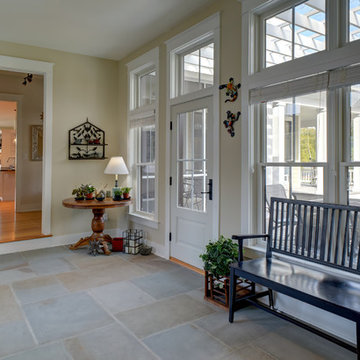
Breezeway of Tucker Bayou, a Southern Living house plan. House designed by Looney Ricks Kiss Architects, modified by Architectural Overflow and built by The Lewes Building Company in Lewes, Delaware.
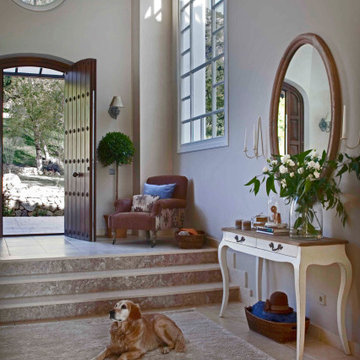
Dada la pendiente del terreno, la entrada y el recibidor están medio nivel más alto que la zona de estar.
他の地域にあるカントリー風のおしゃれな廊下 (ベージュの壁、セラミックタイルの床、ベージュの床) の写真
他の地域にあるカントリー風のおしゃれな廊下 (ベージュの壁、セラミックタイルの床、ベージュの床) の写真
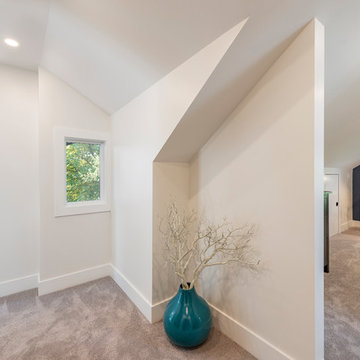
Photo credit: Brad Hill Imaging
バンクーバーにあるカントリー風のおしゃれな廊下 (白い壁、カーペット敷き、ベージュの床) の写真
バンクーバーにあるカントリー風のおしゃれな廊下 (白い壁、カーペット敷き、ベージュの床) の写真
カントリー風の廊下の写真
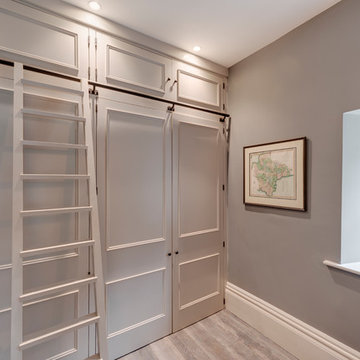
Richard Downer
デヴォンにある高級な中くらいなカントリー風のおしゃれな廊下 (グレーの壁、濃色無垢フローリング、茶色い床) の写真
デヴォンにある高級な中くらいなカントリー風のおしゃれな廊下 (グレーの壁、濃色無垢フローリング、茶色い床) の写真
140
