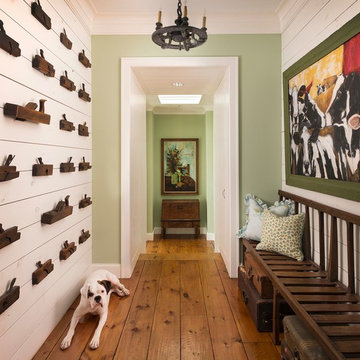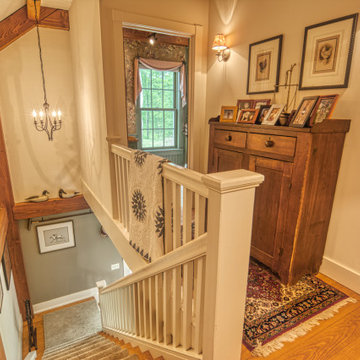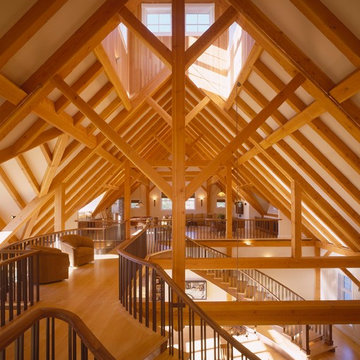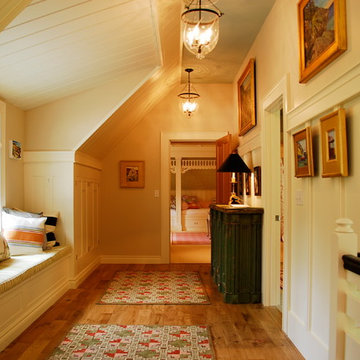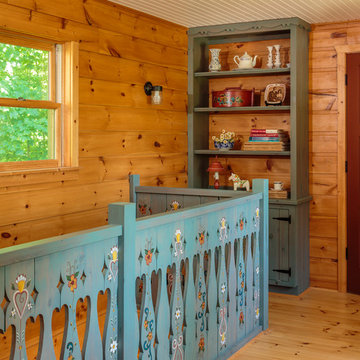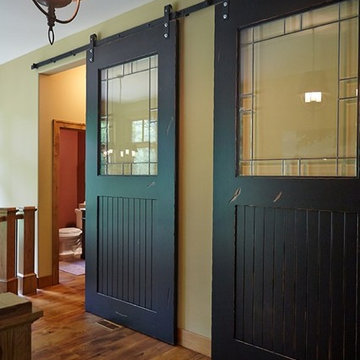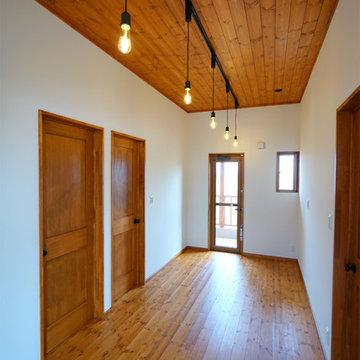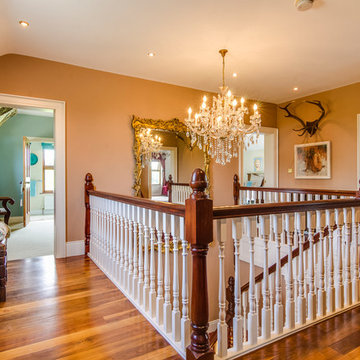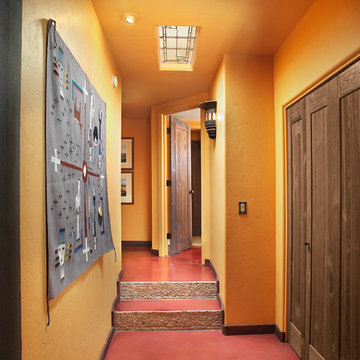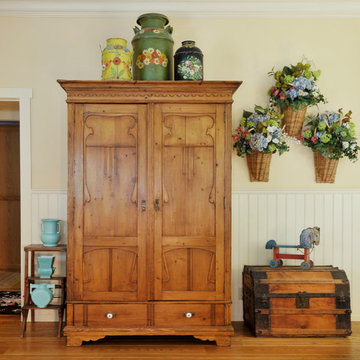木目調のカントリー風の廊下の写真
絞り込み:
資材コスト
並び替え:今日の人気順
写真 1〜20 枚目(全 150 枚)
1/3

Photo by Casey Woods
オースティンにあるお手頃価格の中くらいなカントリー風のおしゃれな廊下 (茶色い壁、コンクリートの床、グレーの床) の写真
オースティンにあるお手頃価格の中くらいなカントリー風のおしゃれな廊下 (茶色い壁、コンクリートの床、グレーの床) の写真
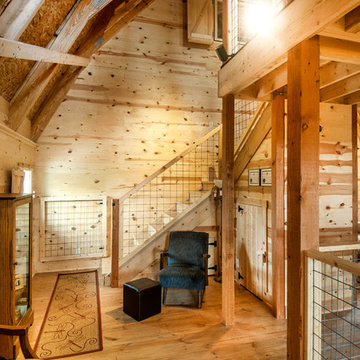
Architect: Michelle Penn, AIA This barn home is modeled after an existing Nebraska barn in Lancaster County. Heating is by passive solar design, supplemented by a geothermal radiant floor system. Cooling will rely on a whole house fan and a passive air flow system. The passive system is created with the cupola, windows, transoms and passive venting for cooling, rather than a forced air system. Here you can see the underside of the gambrel roof and the stairs leading up to the cupola. The stair railing was created using goat fencing. The whole house fan has a pair of barn style doors that can be closed and secured shut during the winter. Notice the barn doors providing access to storage under the stairs.
Photo Credits: Jackson Studios
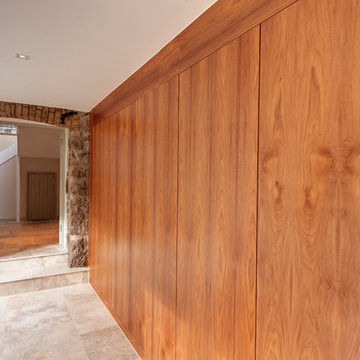
Stunning bookmatch walnut veneer panels in the entrance hall
デヴォンにある高級な広いカントリー風のおしゃれな廊下の写真
デヴォンにある高級な広いカントリー風のおしゃれな廊下の写真

Somerset barn conversion. second home in the country.
他の地域にある中くらいなカントリー風のおしゃれな廊下 (黄色い壁、グレーの床、三角天井) の写真
他の地域にある中くらいなカントリー風のおしゃれな廊下 (黄色い壁、グレーの床、三角天井) の写真
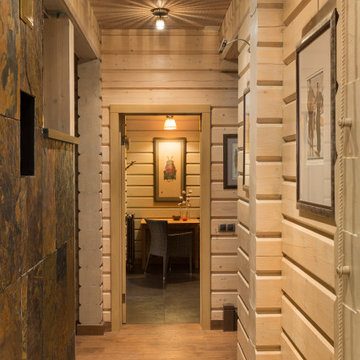
Проект разрабатывался с «нуля», именно для этого участка. Кроме того, было очень важно разместить дом, не повредив корневой системы старых лесных деревьев. На первом этаже расположены кабинет, большая гостиная, кухня и столовая, гостевая спальня, душевая и бойлерная, а также крытая веранда с печью – барбекю, откуда можно попасть в кухню. В мансарде 4 спальни, вместительная гардеробная, 2 санузла. За основу взята архитектура домов-шале, где жизнь часто была организована вокруг открытого камина и лестницы, соединявшей разные уровни дома, на которую выходили двери жилых комнат.
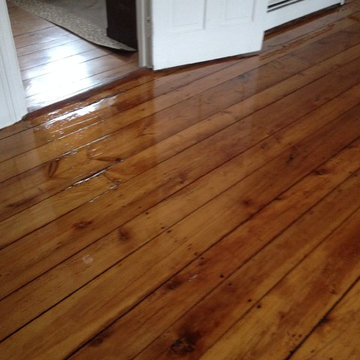
Robert A Civiletti
ニューアークにあるお手頃価格の中くらいなカントリー風のおしゃれな廊下 (白い壁、無垢フローリング) の写真
ニューアークにあるお手頃価格の中くらいなカントリー風のおしゃれな廊下 (白い壁、無垢フローリング) の写真
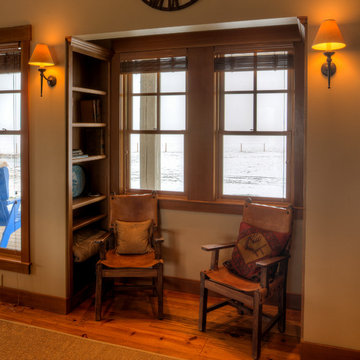
Photography by Lucas Henning.
シアトルにある高級な中くらいなカントリー風のおしゃれな廊下 (ベージュの壁、無垢フローリング、茶色い床) の写真
シアトルにある高級な中くらいなカントリー風のおしゃれな廊下 (ベージュの壁、無垢フローリング、茶色い床) の写真
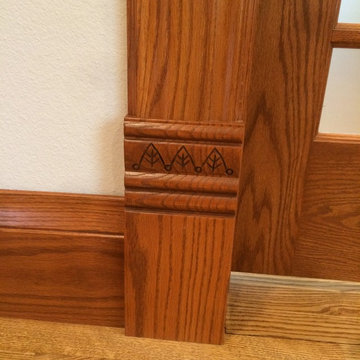
We custom milled these oak plinth blocks and hand carved the details to match the originals. The casing and base were also custom milled to match.
シカゴにあるカントリー風のおしゃれな廊下の写真
シカゴにあるカントリー風のおしゃれな廊下の写真
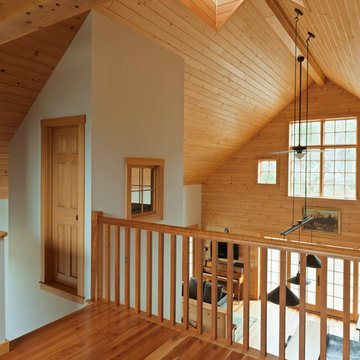
To the left you can see a tiny room, accessed from the stairwell that is used as a playroom for the Grandkids. Also above is a light gathering cupola
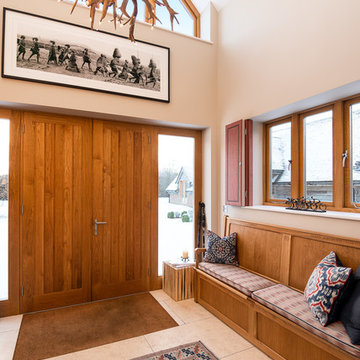
Kellie Sabey Homes
Photos: Miriam Sheridan Photography
オックスフォードシャーにあるカントリー風のおしゃれな廊下の写真
オックスフォードシャーにあるカントリー風のおしゃれな廊下の写真
木目調のカントリー風の廊下の写真
1
