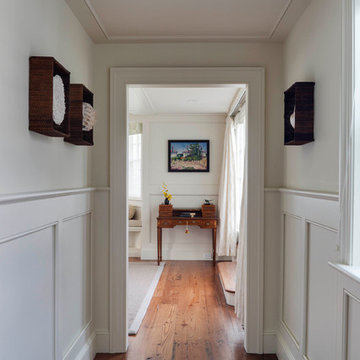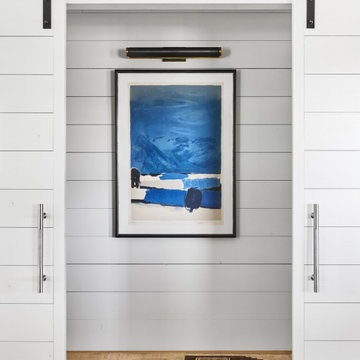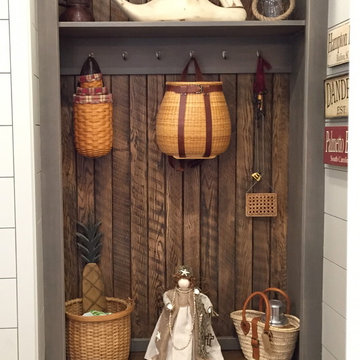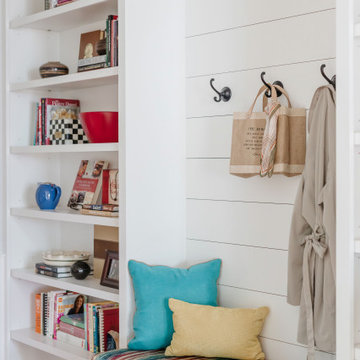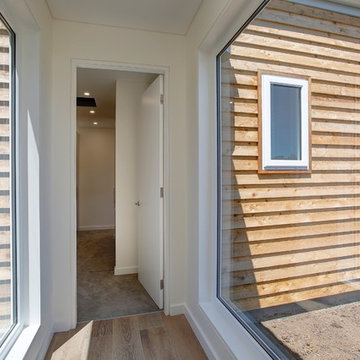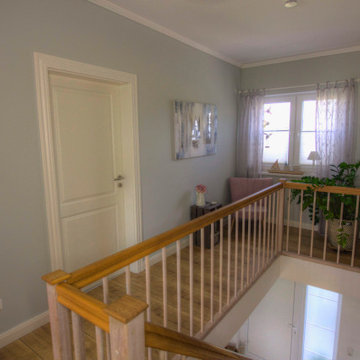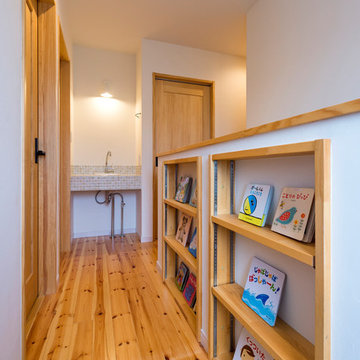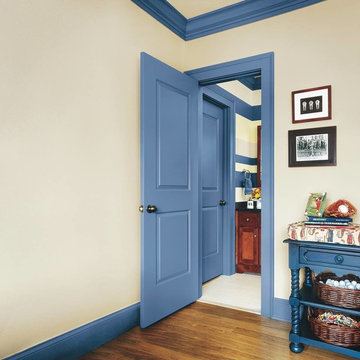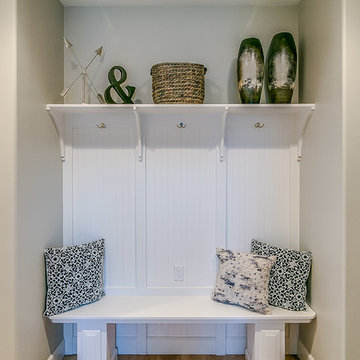小さなカントリー風の廊下の写真
絞り込み:
資材コスト
並び替え:今日の人気順
写真 1〜20 枚目(全 267 枚)
1/3
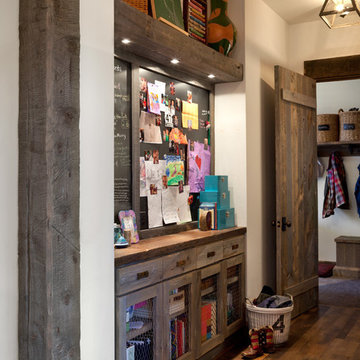
The pantry shrunk to allow for this hall niche, which serves an important purpose for families with school-aged children. A necessary "drop spot" and craft storage/display area is uber-functional.
Photography by Emily Minton Redfield

Inside Story Photography - Tracey Bloxham
他の地域にあるお手頃価格の小さなカントリー風のおしゃれな廊下 (緑の壁、磁器タイルの床、ベージュの床) の写真
他の地域にあるお手頃価格の小さなカントリー風のおしゃれな廊下 (緑の壁、磁器タイルの床、ベージュの床) の写真

Hallways often get overlooked when finishing out a design, but not here. Our client wanted barn doors to add texture and functionality to this hallway. The barn door hardware compliments both the hardware in the kitchen and the laundry room. The reclaimed brick flooring continues throughout the kitchen, hallway, laundry, and powder bath, connecting all of the spaces together.
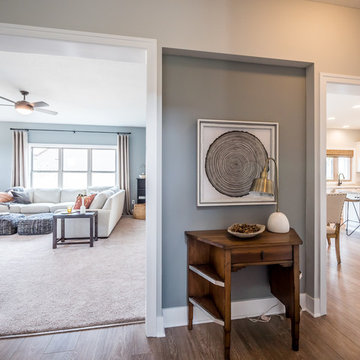
A small design area with paneled archways into the kitchen and family room
他の地域にある低価格の小さなカントリー風のおしゃれな廊下 (グレーの壁、無垢フローリング) の写真
他の地域にある低価格の小さなカントリー風のおしゃれな廊下 (グレーの壁、無垢フローリング) の写真
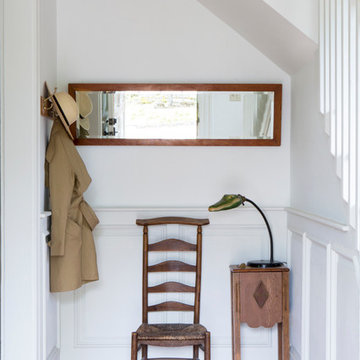
We closed off the extra doorway here to create a closed entry.
ポートランドにある低価格の小さなカントリー風のおしゃれな廊下 (白い壁、無垢フローリング) の写真
ポートランドにある低価格の小さなカントリー風のおしゃれな廊下 (白い壁、無垢フローリング) の写真
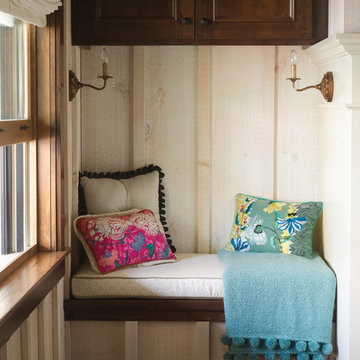
Gridley + Graves Photographers
BeDe Design
フィラデルフィアにある小さなカントリー風のおしゃれな廊下の写真
フィラデルフィアにある小さなカントリー風のおしゃれな廊下の写真

Builder: Boone Construction
Photographer: M-Buck Studio
This lakefront farmhouse skillfully fits four bedrooms and three and a half bathrooms in this carefully planned open plan. The symmetrical front façade sets the tone by contrasting the earthy textures of shake and stone with a collection of crisp white trim that run throughout the home. Wrapping around the rear of this cottage is an expansive covered porch designed for entertaining and enjoying shaded Summer breezes. A pair of sliding doors allow the interior entertaining spaces to open up on the covered porch for a seamless indoor to outdoor transition.
The openness of this compact plan still manages to provide plenty of storage in the form of a separate butlers pantry off from the kitchen, and a lakeside mudroom. The living room is centrally located and connects the master quite to the home’s common spaces. The master suite is given spectacular vistas on three sides with direct access to the rear patio and features two separate closets and a private spa style bath to create a luxurious master suite. Upstairs, you will find three additional bedrooms, one of which a private bath. The other two bedrooms share a bath that thoughtfully provides privacy between the shower and vanity.
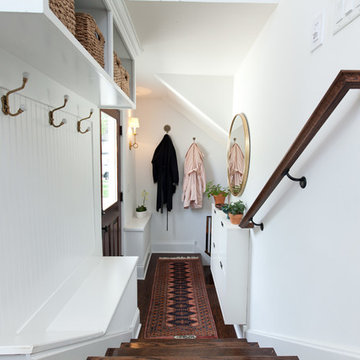
Stylized back entry hall with sleek storage and built-in organizing systems, such as shoe cabinet and cubbies. So many bonuses in a small space. Our architects and designers can create custom solutions for all your individual needs!
Photos: Jody Kmetz
Meyer Design
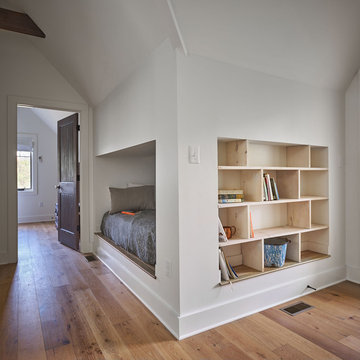
Bruce Cole Photography
他の地域にあるお手頃価格の小さなカントリー風のおしゃれな廊下 (白い壁、無垢フローリング、茶色い床) の写真
他の地域にあるお手頃価格の小さなカントリー風のおしゃれな廊下 (白い壁、無垢フローリング、茶色い床) の写真
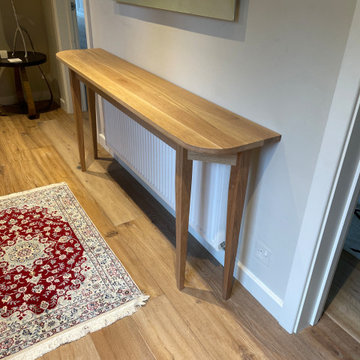
This console table was designed to fit in a hallway. Covering but not obstructing a radiator.
Solid Oak was used throughout to give the piece a long sturdy life
小さなカントリー風の廊下の写真
1
