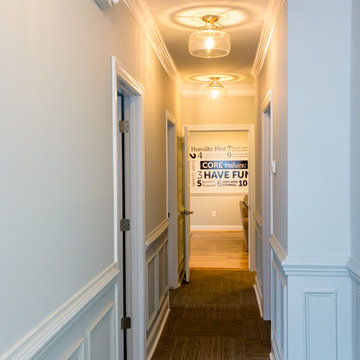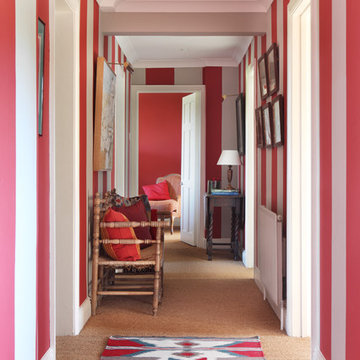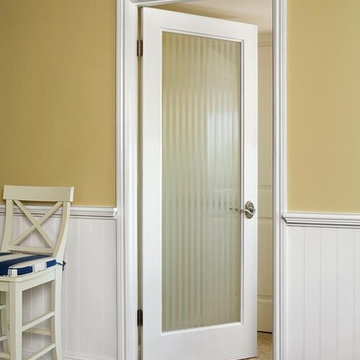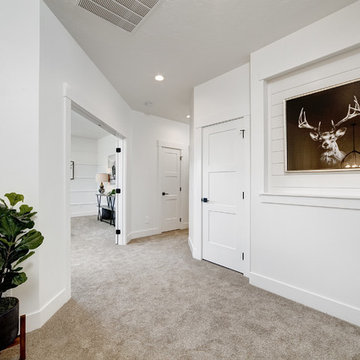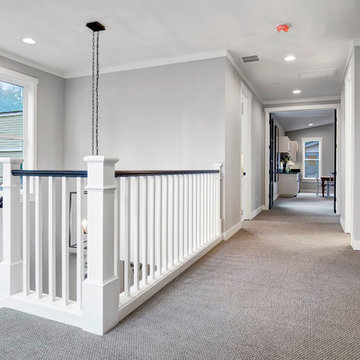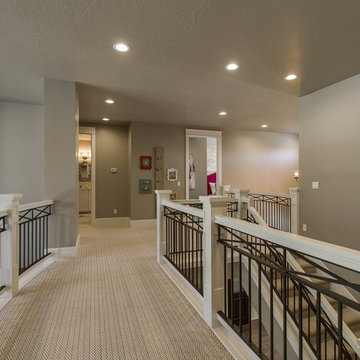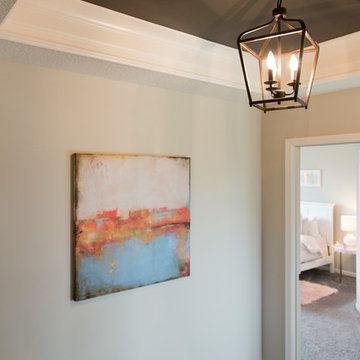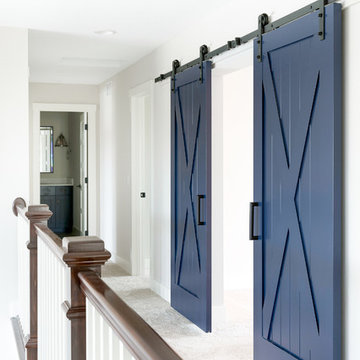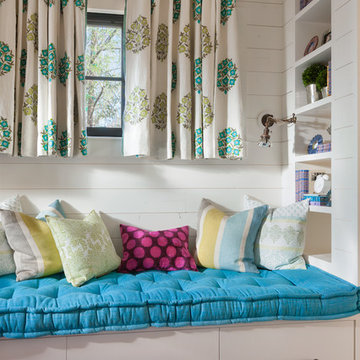カントリー風の廊下 (カーペット敷き) の写真
絞り込み:
資材コスト
並び替え:今日の人気順
写真 1〜20 枚目(全 177 枚)
1/3

This grand 2-story home with first-floor owner’s suite includes a 3-car garage with spacious mudroom entry complete with built-in lockers. A stamped concrete walkway leads to the inviting front porch. Double doors open to the foyer with beautiful hardwood flooring that flows throughout the main living areas on the 1st floor. Sophisticated details throughout the home include lofty 10’ ceilings on the first floor and farmhouse door and window trim and baseboard. To the front of the home is the formal dining room featuring craftsman style wainscoting with chair rail and elegant tray ceiling. Decorative wooden beams adorn the ceiling in the kitchen, sitting area, and the breakfast area. The well-appointed kitchen features stainless steel appliances, attractive cabinetry with decorative crown molding, Hanstone countertops with tile backsplash, and an island with Cambria countertop. The breakfast area provides access to the spacious covered patio. A see-thru, stone surround fireplace connects the breakfast area and the airy living room. The owner’s suite, tucked to the back of the home, features a tray ceiling, stylish shiplap accent wall, and an expansive closet with custom shelving. The owner’s bathroom with cathedral ceiling includes a freestanding tub and custom tile shower. Additional rooms include a study with cathedral ceiling and rustic barn wood accent wall and a convenient bonus room for additional flexible living space. The 2nd floor boasts 3 additional bedrooms, 2 full bathrooms, and a loft that overlooks the living room.
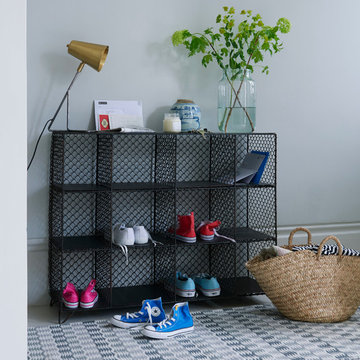
Meet our flexible friend! Brilliant for stashing stationery supplies, tidying away shoes or filling with fluffy towels next to the tub. But really rubbish at yoga...
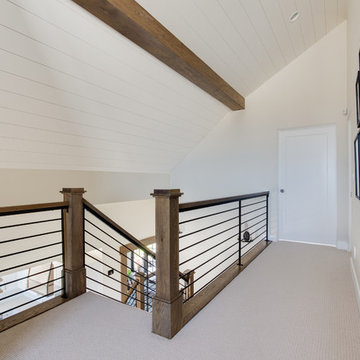
Interior Designer: Simons Design Studio
Builder: Magleby Construction
Photography: Allison Niccum
ソルトレイクシティにあるカントリー風のおしゃれな廊下 (ベージュの壁、カーペット敷き、ベージュの床) の写真
ソルトレイクシティにあるカントリー風のおしゃれな廊下 (ベージュの壁、カーペット敷き、ベージュの床) の写真
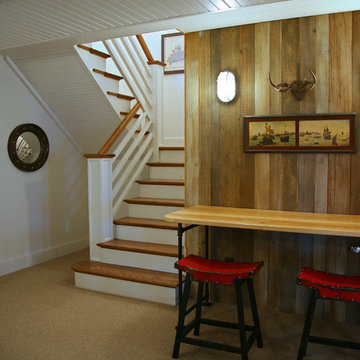
beth welsh interior changes
ミルウォーキーにあるお手頃価格の中くらいなカントリー風のおしゃれな廊下 (白い壁、カーペット敷き) の写真
ミルウォーキーにあるお手頃価格の中くらいなカントリー風のおしゃれな廊下 (白い壁、カーペット敷き) の写真
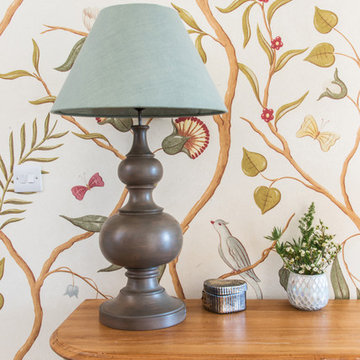
Country hallway with Lewis and Wood wallpaper.
suzanne black photography
エディンバラにある高級な中くらいなカントリー風のおしゃれな廊下 (マルチカラーの壁、カーペット敷き) の写真
エディンバラにある高級な中くらいなカントリー風のおしゃれな廊下 (マルチカラーの壁、カーペット敷き) の写真
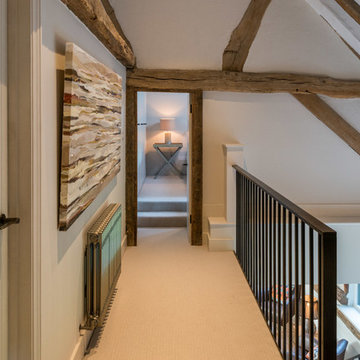
Conversion and renovation of a Grade II listed barn into a bright contemporary home
バッキンガムシャーにある高級な広いカントリー風のおしゃれな廊下 (白い壁、カーペット敷き、ベージュの床) の写真
バッキンガムシャーにある高級な広いカントリー風のおしゃれな廊下 (白い壁、カーペット敷き、ベージュの床) の写真
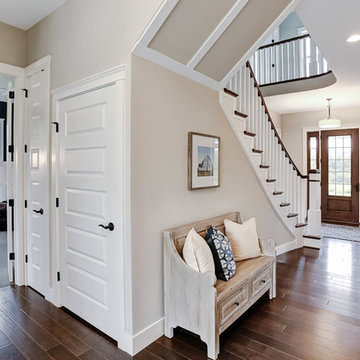
Designer details abound in this custom 2-story home with craftsman style exterior complete with fiber cement siding, attractive stone veneer, and a welcoming front porch. In addition to the 2-car side entry garage with finished mudroom, a breezeway connects the home to a 3rd car detached garage. Heightened 10’ceilings grace the 1st floor and impressive features throughout include stylish trim and ceiling details. The elegant Dining Room to the front of the home features a tray ceiling and craftsman style wainscoting with chair rail. Adjacent to the Dining Room is a formal Living Room with cozy gas fireplace. The open Kitchen is well-appointed with HanStone countertops, tile backsplash, stainless steel appliances, and a pantry. The sunny Breakfast Area provides access to a stamped concrete patio and opens to the Family Room with wood ceiling beams and a gas fireplace accented by a custom surround. A first-floor Study features trim ceiling detail and craftsman style wainscoting. The Owner’s Suite includes craftsman style wainscoting accent wall and a tray ceiling with stylish wood detail. The Owner’s Bathroom includes a custom tile shower, free standing tub, and oversized closet.
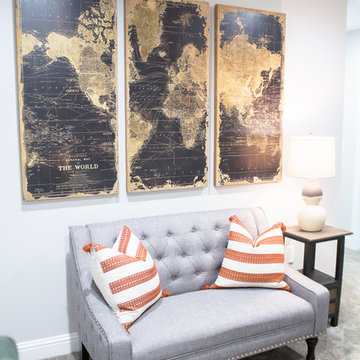
The landing just upstairs, right before you get to the boy’s room, was a nice space to have a little sitting area. So we added a little settee, table, artwork and accessories.
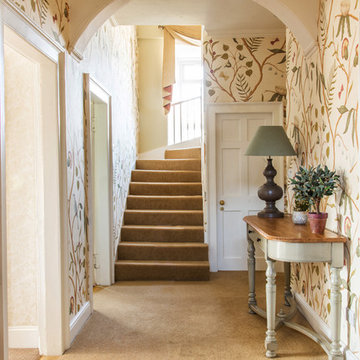
Country hallway with Lewis and Wood wallpaper.
Suzanne black photography
エディンバラにある高級な中くらいなカントリー風のおしゃれな廊下 (マルチカラーの壁、カーペット敷き、ベージュの床) の写真
エディンバラにある高級な中くらいなカントリー風のおしゃれな廊下 (マルチカラーの壁、カーペット敷き、ベージュの床) の写真
カントリー風の廊下 (カーペット敷き) の写真
1


