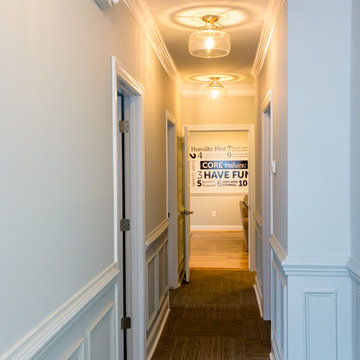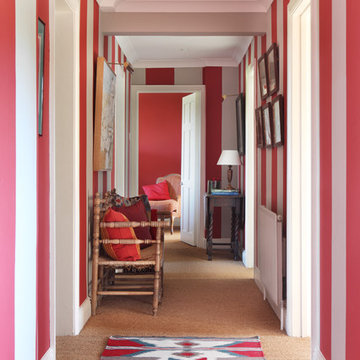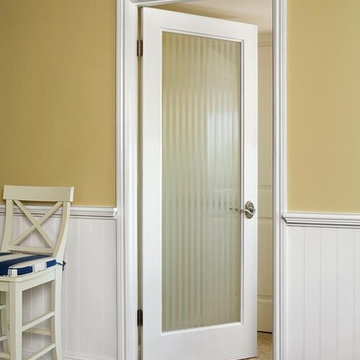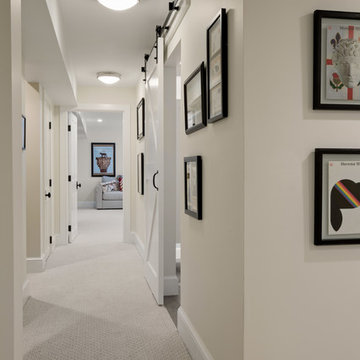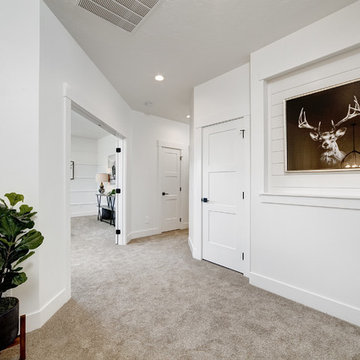カントリー風の廊下 (カーペット敷き、ライムストーンの床) の写真
絞り込み:
資材コスト
並び替え:今日の人気順
写真 1〜20 枚目(全 228 枚)
1/4

This stylish boot room provided structure and organisation for our client’s outdoor gear.
A floor to ceiling fitted cupboard is easy on the eye and tones seamlessly with the beautiful flagstone floor in this beautiful boot room. This cupboard conceals out of season bulky coats and shoes when they are not in daily use. We used the full height of the space with a floor to ceiling bespoke cupboard, which maximised the storage space and provided a streamlined look.
The ‘grab and go’ style of open shelving and coat hooks means that you can easily access the things you need to go outdoors whilst keeping clutter to a minimum.
The boots room’s built-in bench leaves plenty of space for essential wellington boots to be stowed underneath whilst providing ample seating to enable changing of footwear in comfort.
The plentiful coat hooks allow space for coats, hats, bags and dog leads, and baskets can be placed on the overhead shelving to hide other essentials. The pegs allow coats to dry out properly after a wet walk.

This grand 2-story home with first-floor owner’s suite includes a 3-car garage with spacious mudroom entry complete with built-in lockers. A stamped concrete walkway leads to the inviting front porch. Double doors open to the foyer with beautiful hardwood flooring that flows throughout the main living areas on the 1st floor. Sophisticated details throughout the home include lofty 10’ ceilings on the first floor and farmhouse door and window trim and baseboard. To the front of the home is the formal dining room featuring craftsman style wainscoting with chair rail and elegant tray ceiling. Decorative wooden beams adorn the ceiling in the kitchen, sitting area, and the breakfast area. The well-appointed kitchen features stainless steel appliances, attractive cabinetry with decorative crown molding, Hanstone countertops with tile backsplash, and an island with Cambria countertop. The breakfast area provides access to the spacious covered patio. A see-thru, stone surround fireplace connects the breakfast area and the airy living room. The owner’s suite, tucked to the back of the home, features a tray ceiling, stylish shiplap accent wall, and an expansive closet with custom shelving. The owner’s bathroom with cathedral ceiling includes a freestanding tub and custom tile shower. Additional rooms include a study with cathedral ceiling and rustic barn wood accent wall and a convenient bonus room for additional flexible living space. The 2nd floor boasts 3 additional bedrooms, 2 full bathrooms, and a loft that overlooks the living room.
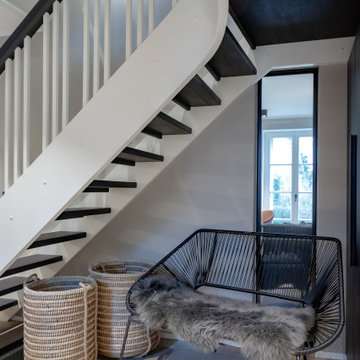
der Flur im Erdgeschoss mit der Treppe zum Dachgeschoss und Blick auf den Lichtschlitz
ハンブルクにある高級な中くらいなカントリー風のおしゃれな廊下 (ライムストーンの床、ベージュの床) の写真
ハンブルクにある高級な中くらいなカントリー風のおしゃれな廊下 (ライムストーンの床、ベージュの床) の写真
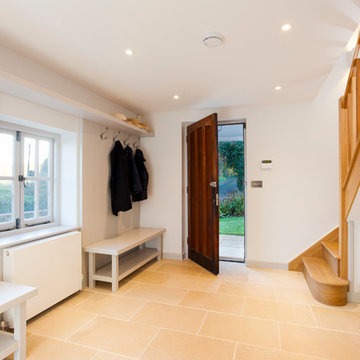
Entrance/Mud Room - bespoke joinery and bespoke oak staircase. Limestone Floor. Pewter Accessories.
Chris Kemp
ケントにある高級な中くらいなカントリー風のおしゃれな廊下 (白い壁、ライムストーンの床) の写真
ケントにある高級な中くらいなカントリー風のおしゃれな廊下 (白い壁、ライムストーンの床) の写真
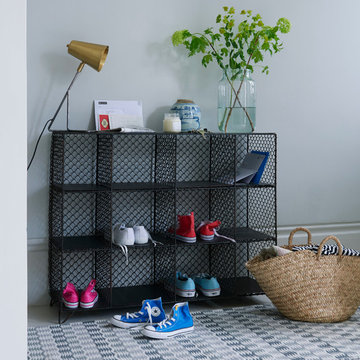
Meet our flexible friend! Brilliant for stashing stationery supplies, tidying away shoes or filling with fluffy towels next to the tub. But really rubbish at yoga...
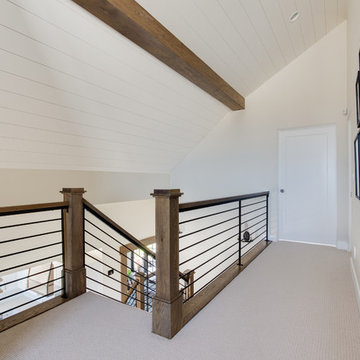
Interior Designer: Simons Design Studio
Builder: Magleby Construction
Photography: Allison Niccum
ソルトレイクシティにあるカントリー風のおしゃれな廊下 (ベージュの壁、カーペット敷き、ベージュの床) の写真
ソルトレイクシティにあるカントリー風のおしゃれな廊下 (ベージュの壁、カーペット敷き、ベージュの床) の写真
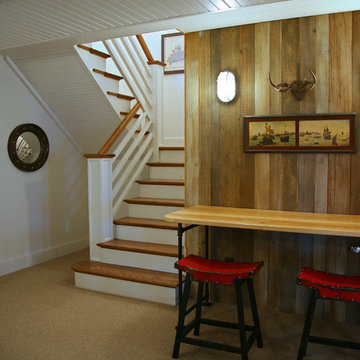
beth welsh interior changes
ミルウォーキーにあるお手頃価格の中くらいなカントリー風のおしゃれな廊下 (白い壁、カーペット敷き) の写真
ミルウォーキーにあるお手頃価格の中くらいなカントリー風のおしゃれな廊下 (白い壁、カーペット敷き) の写真
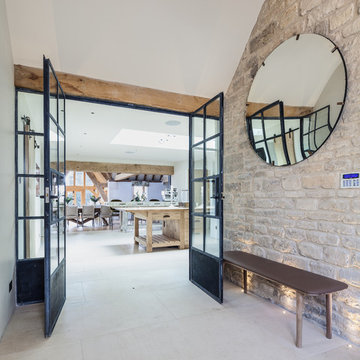
Extension and complete refurbishment of a Cotswold country house, including new Kitchen, Cinema Room and extensive landscaping.
グロスタシャーにあるカントリー風のおしゃれな廊下 (ライムストーンの床、ベージュの壁、ベージュの床) の写真
グロスタシャーにあるカントリー風のおしゃれな廊下 (ライムストーンの床、ベージュの壁、ベージュの床) の写真
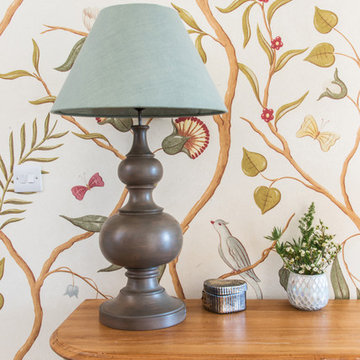
Country hallway with Lewis and Wood wallpaper.
suzanne black photography
エディンバラにある高級な中くらいなカントリー風のおしゃれな廊下 (マルチカラーの壁、カーペット敷き) の写真
エディンバラにある高級な中くらいなカントリー風のおしゃれな廊下 (マルチカラーの壁、カーペット敷き) の写真
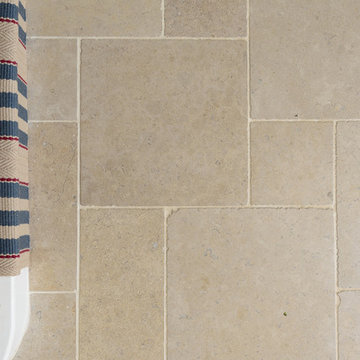
Rustic tumbled edges and pretty fossil detail make the Dijon Tumbled Limestone suitable for a range of projects.
他の地域にあるお手頃価格の中くらいなカントリー風のおしゃれな廊下 (白い壁、ライムストーンの床) の写真
他の地域にあるお手頃価格の中くらいなカントリー風のおしゃれな廊下 (白い壁、ライムストーンの床) の写真
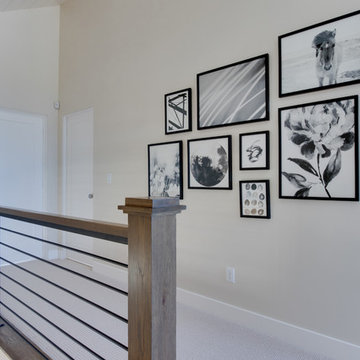
Interior Designer: Simons Design Studio
Builder: Magleby Construction
Photography: Allison Niccum
ソルトレイクシティにあるカントリー風のおしゃれな廊下 (ベージュの壁、カーペット敷き、ベージュの床) の写真
ソルトレイクシティにあるカントリー風のおしゃれな廊下 (ベージュの壁、カーペット敷き、ベージュの床) の写真

This Jersey farmhouse, with sea views and rolling landscapes has been lovingly extended and renovated by Todhunter Earle who wanted to retain the character and atmosphere of the original building. The result is full of charm and features Randolph Limestone with bespoke elements.
Photographer: Ray Main
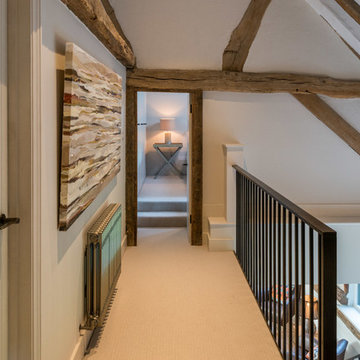
Conversion and renovation of a Grade II listed barn into a bright contemporary home
バッキンガムシャーにある高級な広いカントリー風のおしゃれな廊下 (白い壁、カーペット敷き、ベージュの床) の写真
バッキンガムシャーにある高級な広いカントリー風のおしゃれな廊下 (白い壁、カーペット敷き、ベージュの床) の写真
カントリー風の廊下 (カーペット敷き、ライムストーンの床) の写真
1


