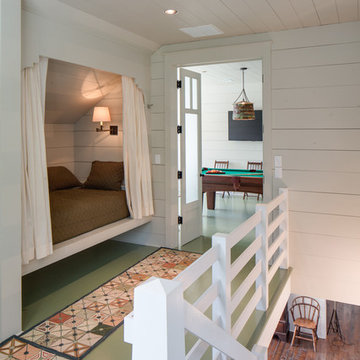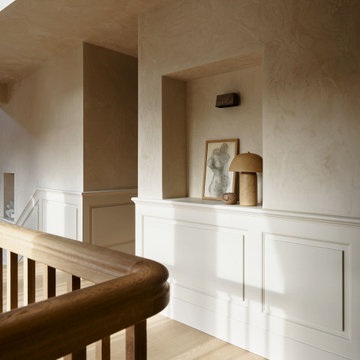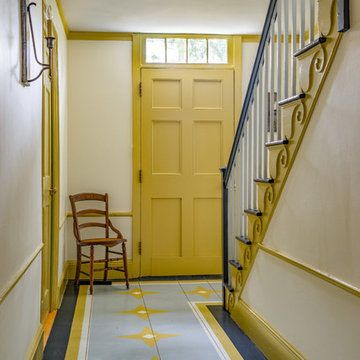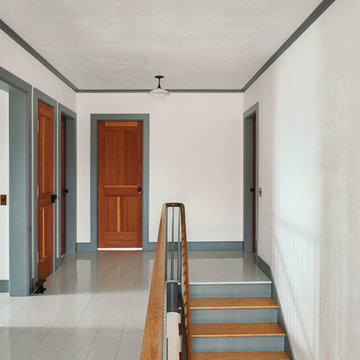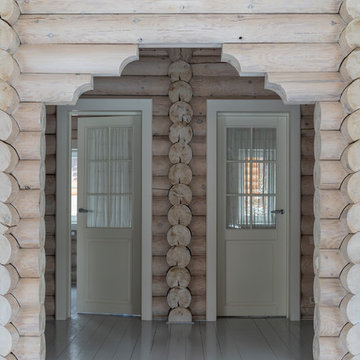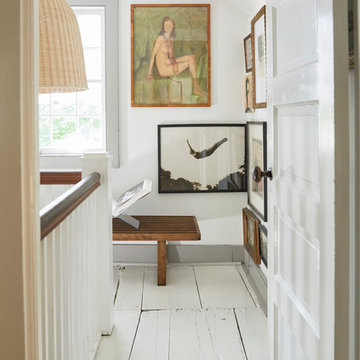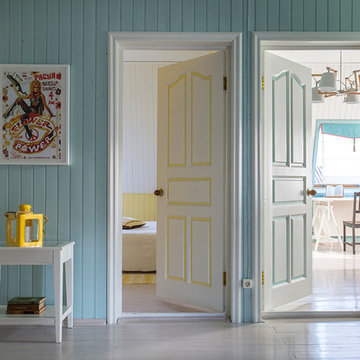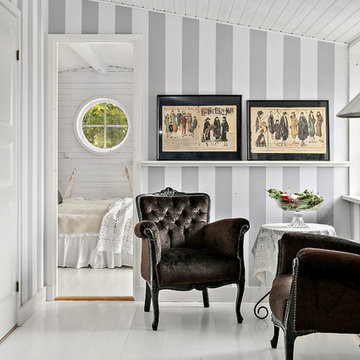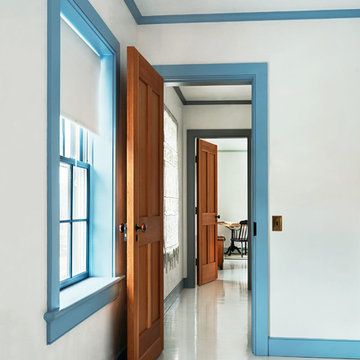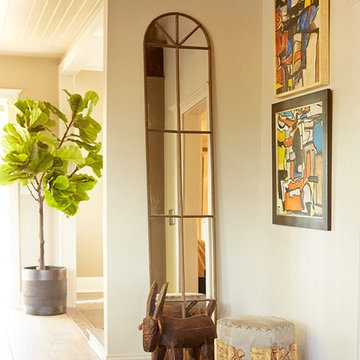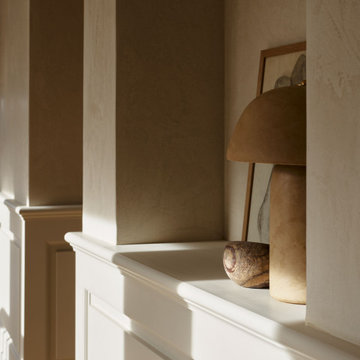カントリー風の廊下 (塗装フローリング) の写真
絞り込み:
資材コスト
並び替え:今日の人気順
写真 1〜20 枚目(全 39 枚)
1/3

The large mud room on the way to out to the garage acts as the perfect dropping station for this busy family’s lifestyle and can be nicely hidden when necessary with a secret pocket door. Walls trimmed in vertical floor to ceiling planking and painted in a dark grey against the beautiful white trim of the cubbies make a casual and subdued atmosphere. Everything but formal, we chose old cast iron wall sconces and matching ceiling fixtures replicating an old barn style. The floors were carefully planned with a light grey tile, cut into 2 inch by 18” pieces and laid in a herringbone design adding so much character and design to this small, yet memorable room.
Photography: M. Eric Honeycutt
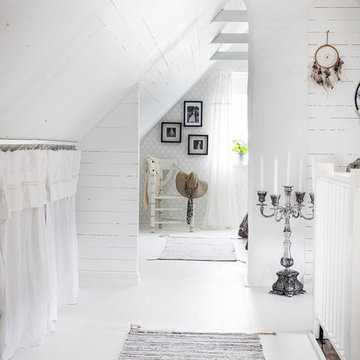
Foto: Josefin Widell Hultgren Styling: Anna Inreder& Bettina Carlsson
マルメにある小さなカントリー風のおしゃれな廊下 (白い壁、塗装フローリング、白い床) の写真
マルメにある小さなカントリー風のおしゃれな廊下 (白い壁、塗装フローリング、白い床) の写真
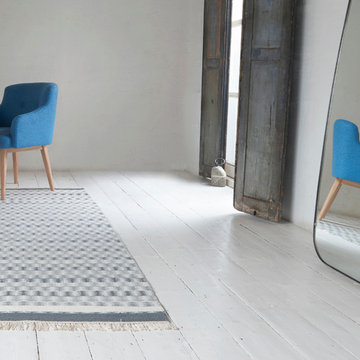
Handmade by a lovely team near Varanasi, India
Each rug is completely handmade on a traditional pit loom using specially dyed yarns
Luxurious New Zealand wool & cotton mix
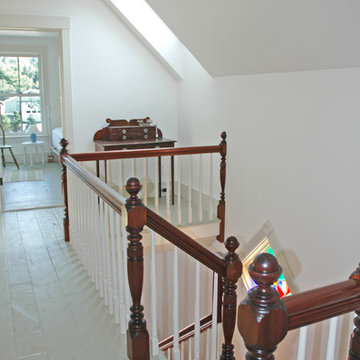
Reclaimed wood floors, from a collapsed barn in Nova Scotia, salvaged and painted.
Desk is a Maine antique.
ポートランド(メイン)にある高級な中くらいなカントリー風のおしゃれな廊下 (白い壁、塗装フローリング) の写真
ポートランド(メイン)にある高級な中くらいなカントリー風のおしゃれな廊下 (白い壁、塗装フローリング) の写真
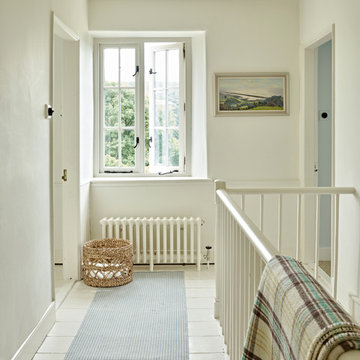
Restored landing in Georgian Farmhouse. Decoration by Kate Renwick.
Photography Nick Smith
ドーセットにある中くらいなカントリー風のおしゃれな廊下 (白い壁、塗装フローリング、白い床) の写真
ドーセットにある中くらいなカントリー風のおしゃれな廊下 (白い壁、塗装フローリング、白い床) の写真
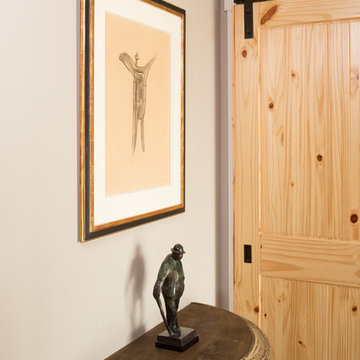
Featuring the home of Chris and Thea Upchurh, owners of Uphurch Vineyards. ( https://upchurchvineyard.com/)
Photography by Alex Crook (www.alexcrook.com) for Seattle Magazine (www.seattlemag.com)
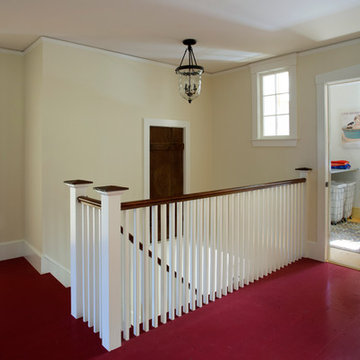
Main Streets and Back Roads...
The homeowners fell in love with this spectacular Lynnfield, MA Colonial farmhouse, complete with iconic New England style timber frame barn, grand outdoor fireplaced living space and in-ground pool. They bought the prestigious location with the desire to bring the home’s character back to life and at the same time, reconfigure the layout, expand the living space and increase the number of rooms to accommodate their needs as a family. Notice the reclaimed wood floors, hand hewn beams and hand crafted/hand planed cabinetry, all country living at its finest only 17 miles North of Boston.
Photo by Eric Roth
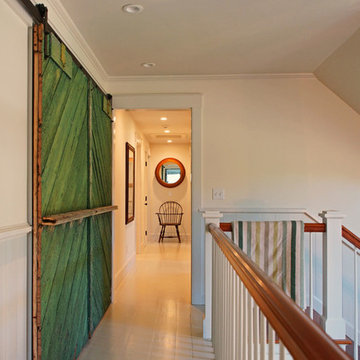
Sliding Barn Door Leading into second floor Media Room; barn door was reclaimed from original Barn.
ボストンにある巨大なカントリー風のおしゃれな廊下 (白い壁、塗装フローリング) の写真
ボストンにある巨大なカントリー風のおしゃれな廊下 (白い壁、塗装フローリング) の写真
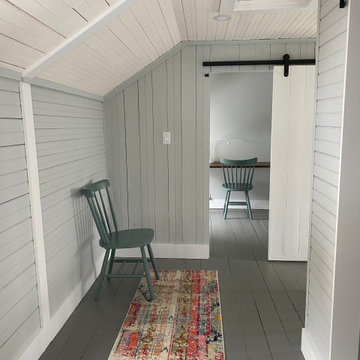
Lake house staged for sale
ニューヨークにあるお手頃価格の小さなカントリー風のおしゃれな廊下 (グレーの壁、塗装フローリング、グレーの床、塗装板張りの天井、塗装板張りの壁) の写真
ニューヨークにあるお手頃価格の小さなカントリー風のおしゃれな廊下 (グレーの壁、塗装フローリング、グレーの床、塗装板張りの天井、塗装板張りの壁) の写真
カントリー風の廊下 (塗装フローリング) の写真
1
