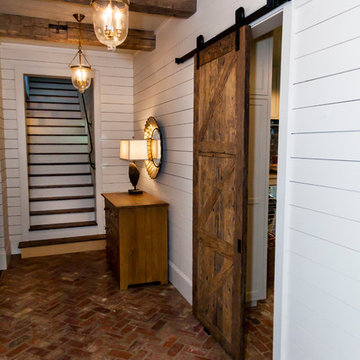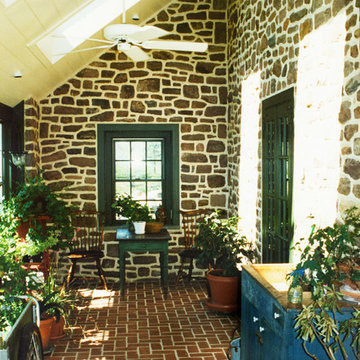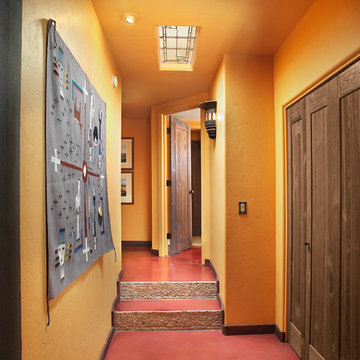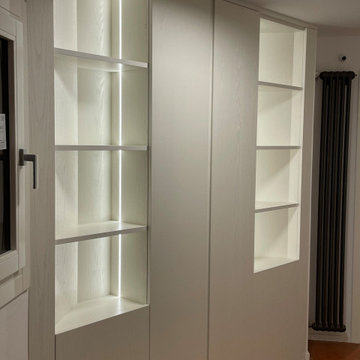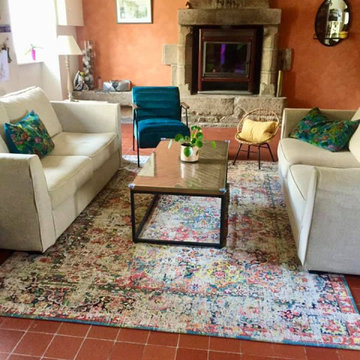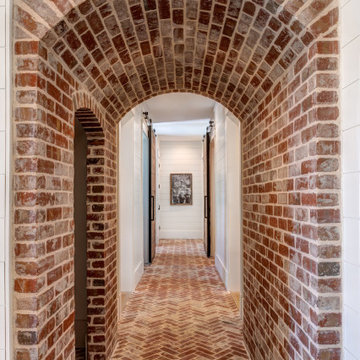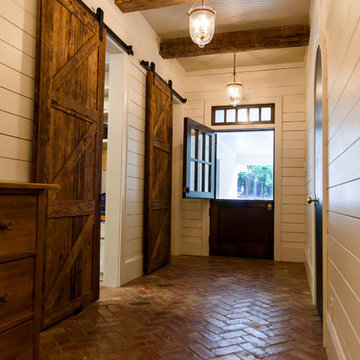カントリー風の廊下 (赤い床) の写真
絞り込み:
資材コスト
並び替え:今日の人気順
写真 1〜19 枚目(全 19 枚)
1/3
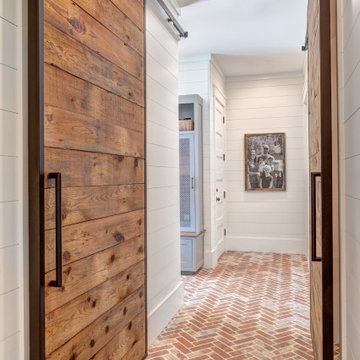
Hall to mudroom, pantry, laundry, and back stair.
シャーロットにあるカントリー風のおしゃれな廊下 (白い壁、レンガの床、赤い床) の写真
シャーロットにあるカントリー風のおしゃれな廊下 (白い壁、レンガの床、赤い床) の写真
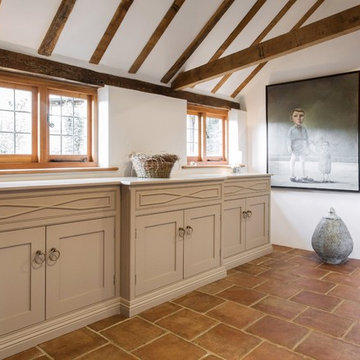
We see so many beautiful homes in so many amazing locations, but every now and then we step into a home that really does take our breath away!
Located on the most wonderfully serene country lane in the heart of East Sussex, Mr & Mrs Carter's home really is one of a kind. A period property originally built in the 14th century, it holds so much incredible history, and has housed many families over the hundreds of years. Burlanes were commissioned to design, create and install the kitchen and utility room, and a number of other rooms in the home, including the family bathroom, the master en-suite and dressing room, and bespoke shoe storage for the entrance hall.

When Cummings Architects first met with the owners of this understated country farmhouse, the building’s layout and design was an incoherent jumble. The original bones of the building were almost unrecognizable. All of the original windows, doors, flooring, and trims – even the country kitchen – had been removed. Mathew and his team began a thorough design discovery process to find the design solution that would enable them to breathe life back into the old farmhouse in a way that acknowledged the building’s venerable history while also providing for a modern living by a growing family.
The redesign included the addition of a new eat-in kitchen, bedrooms, bathrooms, wrap around porch, and stone fireplaces. To begin the transforming restoration, the team designed a generous, twenty-four square foot kitchen addition with custom, farmers-style cabinetry and timber framing. The team walked the homeowners through each detail the cabinetry layout, materials, and finishes. Salvaged materials were used and authentic craftsmanship lent a sense of place and history to the fabric of the space.
The new master suite included a cathedral ceiling showcasing beautifully worn salvaged timbers. The team continued with the farm theme, using sliding barn doors to separate the custom-designed master bath and closet. The new second-floor hallway features a bold, red floor while new transoms in each bedroom let in plenty of light. A summer stair, detailed and crafted with authentic details, was added for additional access and charm.
Finally, a welcoming farmer’s porch wraps around the side entry, connecting to the rear yard via a gracefully engineered grade. This large outdoor space provides seating for large groups of people to visit and dine next to the beautiful outdoor landscape and the new exterior stone fireplace.
Though it had temporarily lost its identity, with the help of the team at Cummings Architects, this lovely farmhouse has regained not only its former charm but also a new life through beautifully integrated modern features designed for today’s family.
Photo by Eric Roth
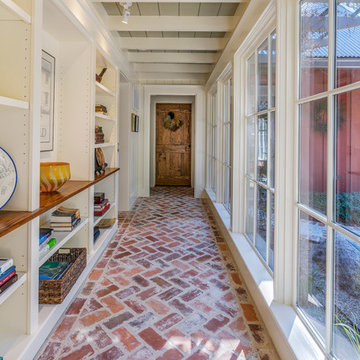
Hallway, 271 Spring Island Drive; Photographs by Tom Jenkins
アトランタにあるカントリー風のおしゃれな廊下 (白い壁、レンガの床、赤い床) の写真
アトランタにあるカントリー風のおしゃれな廊下 (白い壁、レンガの床、赤い床) の写真
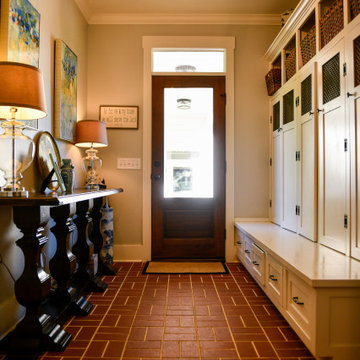
With the walkway to the garage just beyond this door, the homeowners wanted a space for their family to be able to keep all their gear ready for their busy mornings. The kids keep all their sport and school gear organized in their own special cubbies.
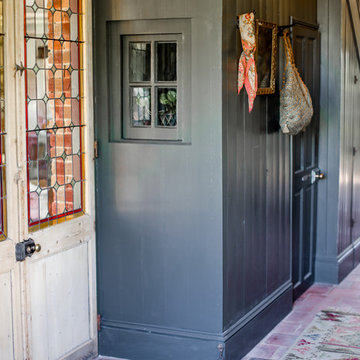
Beautiful glass inlaid door leading in to this rustic hallway with wood-clad walls, skirting and doors in Fenwick & Tilbrook interior eggshell 'Old Penny'. The look is finished off with beautiful old pantiles.
Photo shoot by Teele Photography
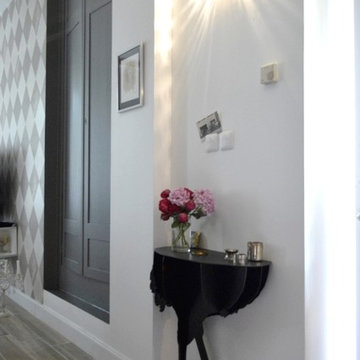
Papier peint TAPET CAFE.
BÉATRICE SAURIN
他の地域にある中くらいなカントリー風のおしゃれな廊下 (白い壁、テラコッタタイルの床、赤い床) の写真
他の地域にある中くらいなカントリー風のおしゃれな廊下 (白い壁、テラコッタタイルの床、赤い床) の写真
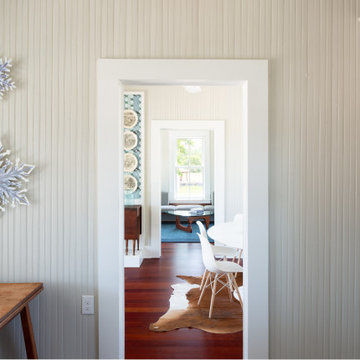
The shotgun flow through the living room, dining room, and kitchen showcases new Brazilian Cherry wide-plank flooring.
オースティンにある高級な中くらいなカントリー風のおしゃれな廊下 (グレーの壁、無垢フローリング、赤い床、板張り天井、パネル壁) の写真
オースティンにある高級な中くらいなカントリー風のおしゃれな廊下 (グレーの壁、無垢フローリング、赤い床、板張り天井、パネル壁) の写真
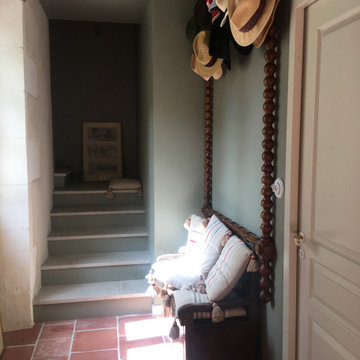
rénovation d'une maison ancienne dans un hameau du Périgord. Après d'énormes travaux qui avaient permis de surélever la maison, changer les niveaux des différents palier et créer une nouvelle toiture, la maison d'origine était abimée et avait perdu du charme. Nous avons fait en sorte de recréer le charme de l'ancien avec des matériaux récupérés ou patinés, tout en mettant en valeur les meubles de famille.
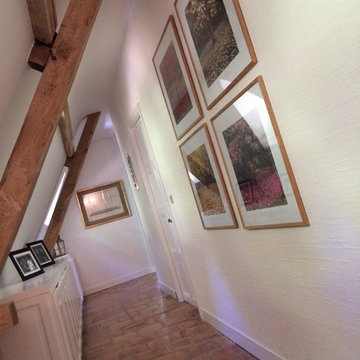
Clémence Jeanjan
パリにあるカントリー風のおしゃれな廊下 (白い壁、テラコッタタイルの床、赤い床) の写真
パリにあるカントリー風のおしゃれな廊下 (白い壁、テラコッタタイルの床、赤い床) の写真
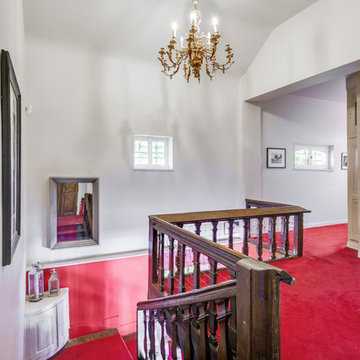
Reprise de tous les murs et plafonds, enduits et peintures.
パリにあるカントリー風のおしゃれな廊下 (グレーの壁、カーペット敷き、赤い床) の写真
パリにあるカントリー風のおしゃれな廊下 (グレーの壁、カーペット敷き、赤い床) の写真
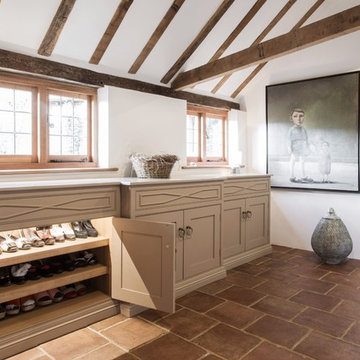
We see so many beautiful homes in so many amazing locations, but every now and then we step into a home that really does take our breath away!
Located on the most wonderfully serene country lane in the heart of East Sussex, Mr & Mrs Carter's home really is one of a kind. A period property originally built in the 14th century, it holds so much incredible history, and has housed many families over the hundreds of years. Burlanes were commissioned to design, create and install the kitchen and utility room, and a number of other rooms in the home, including the family bathroom, the master en-suite and dressing room, and bespoke shoe storage for the entrance hall.
カントリー風の廊下 (赤い床) の写真
1
