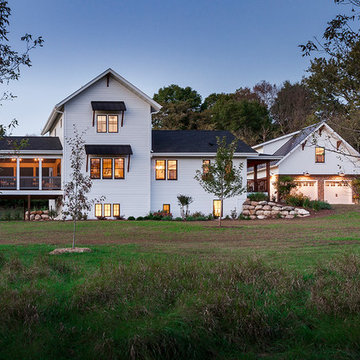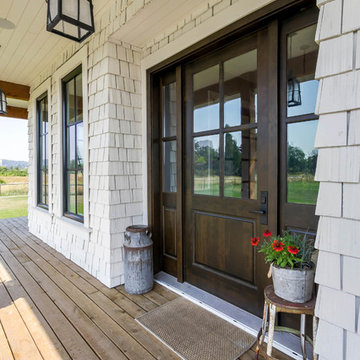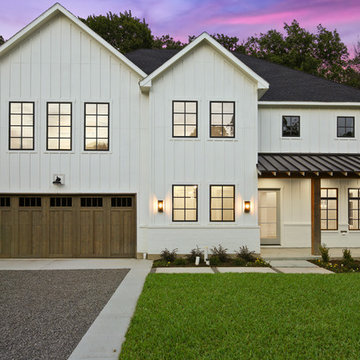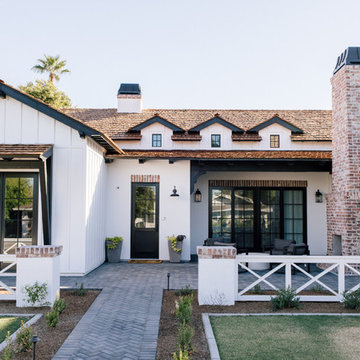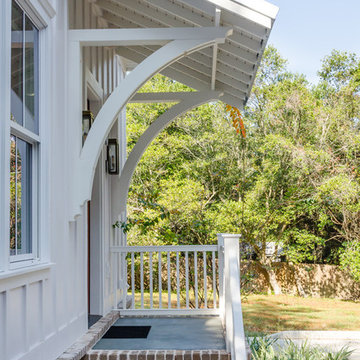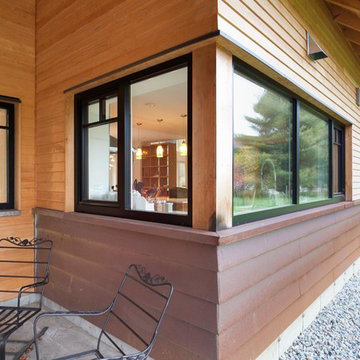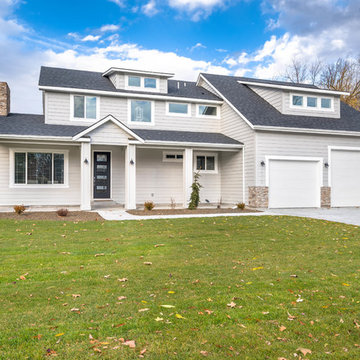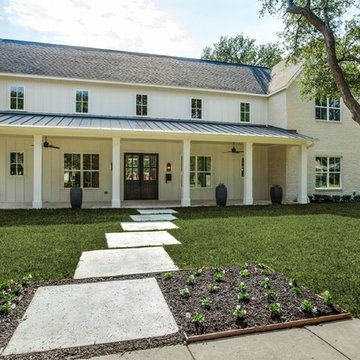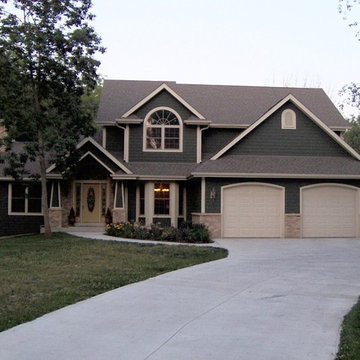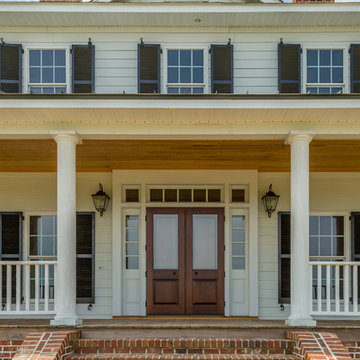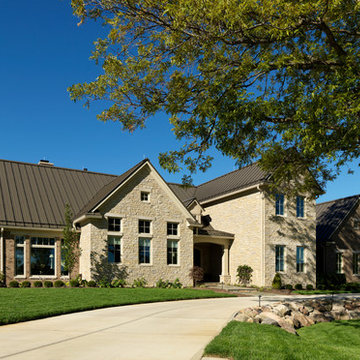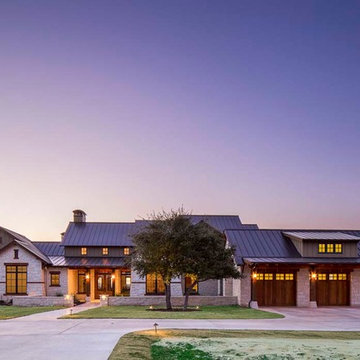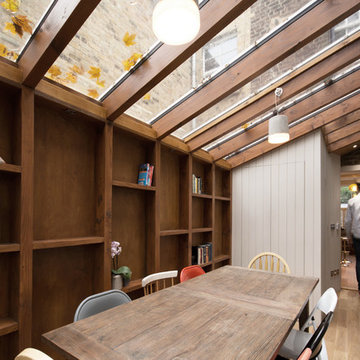カントリー風の家の外観の写真
絞り込み:
資材コスト
並び替え:今日の人気順
写真 2501〜2520 枚目(全 61,993 枚)
1/4
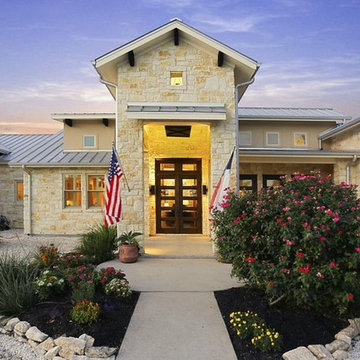
Purser Architectural Custom Home Design built by CAM Builders LLC
ヒューストンにあるラグジュアリーな中くらいなカントリー風のおしゃれな家の外観 (石材サイディング) の写真
ヒューストンにあるラグジュアリーな中くらいなカントリー風のおしゃれな家の外観 (石材サイディング) の写真
希望の作業にぴったりな専門家を見つけましょう
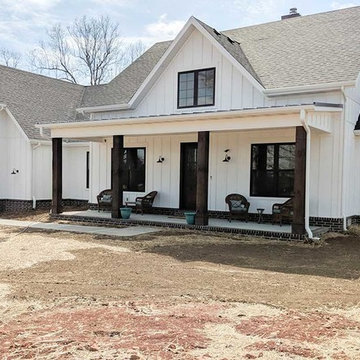
#houseplan 51754HZ comes to life in Missouri
Specs-at-a-glance
4 beds
2.5 baths
2,600+ sq. ft.
PLUS 50+ sq. ft. bonus room over garage
Plans: https://www.architecturaldesigns.com/51754hz
#readywhenyouare
#houseplan
#51754hz
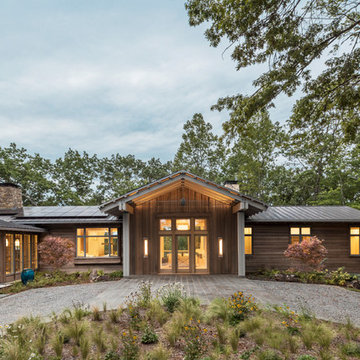
This light-filled modern farmhouse in Mill Spring, North Carolina serves as a relaxing refuge for its owners. The home is tucked in the countryside on a horse farm with rolling pastures and beautiful mountain landscape. Our clients wanted a home that would be cozy for them and their dogs but could also maintain a comfortable feel when hosting extended family and friends.
Photography by Todd Crawford.
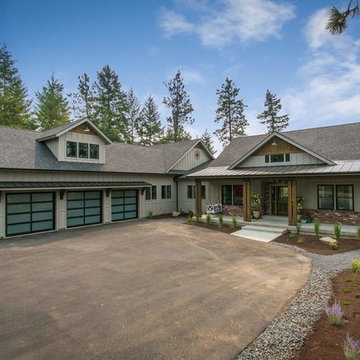
For the exterior of this home, the builder and I worked to make the original farmhouse plan, more modern. We added the metal accents on the roof lines, and on the beams. We then chose to stain the beams a weathered gray to tie in with the house color.
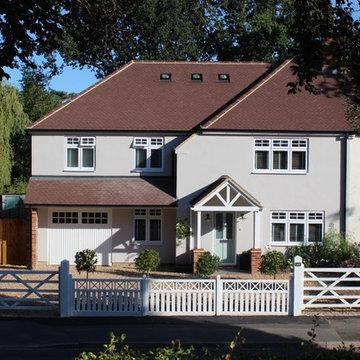
Small, dilapidated old council house transformed into a spacious and bright classic contemporary home.
The survey read like a horror story, and most people were frightened to cross the threshold before work started.
I’m so happy with my re-designed ‘broken-plan’ layout which is ideal for family living. My favourite feature of the house has to be the white-oiled oak herringbone floor.
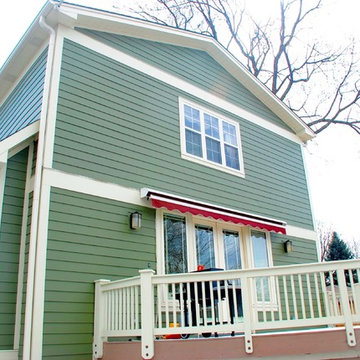
Arlington Heights, IL Farm House Style Home completed by Siding & Windows Group in James HardieShingle Siding and HardiePlank Select Cedarmill Lap Siding in ColorPlus Technology Color Mountain Sage and HardieTrim Smooth Boards in ColorPlus Technology Color Sail Cloth. Also remodeled Front Entry with HardiePlank Select Cedarmill Siding in Mountain Sage, Roof, Columns and Railing. Lastly, Replaced Windows with Marvin Ultimate Windows.
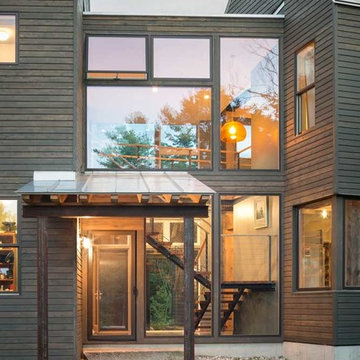
The owner’s goal was to create a lifetime family home using salvaged materials from an antique farmhouse and barn that had stood on another portion of the site. The timber roof structure, as well as interior wood cladding, and interior doors were salvaged from that house, while sustainable new materials (Maine cedar, hemlock timber and steel) and salvaged cabinetry and fixtures from a mid-century-modern teardown were interwoven to create a modern house with a strong connection to the past. Integrity® Wood-Ultrex® windows and doors were a perfect fit for this project. Integrity provided the only combination of a durable, thermally efficient exterior frame combined with a true wood interior.
カントリー風の家の外観の写真
126
