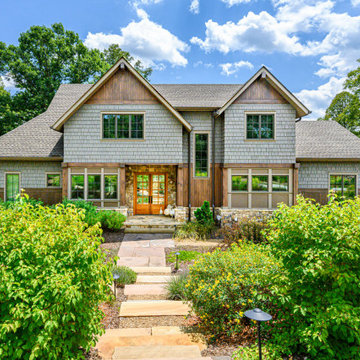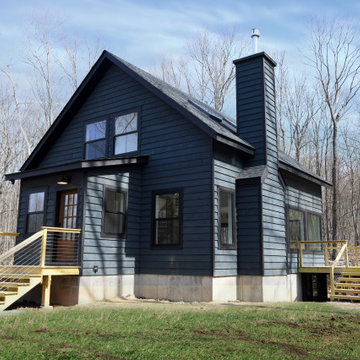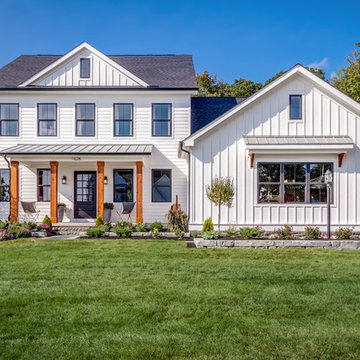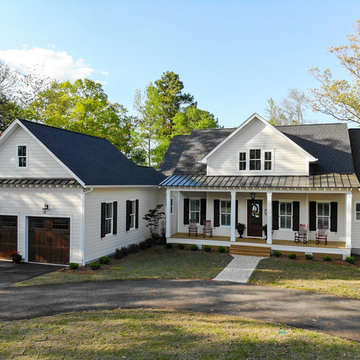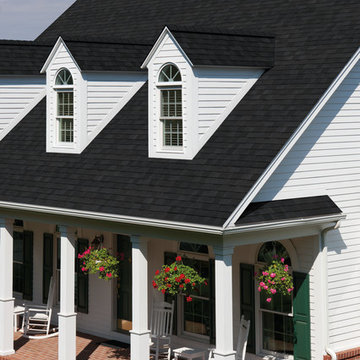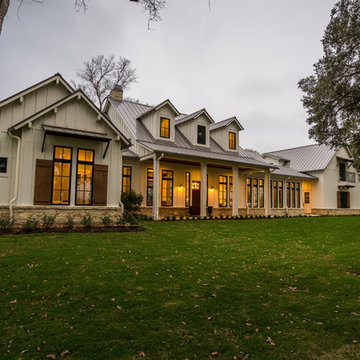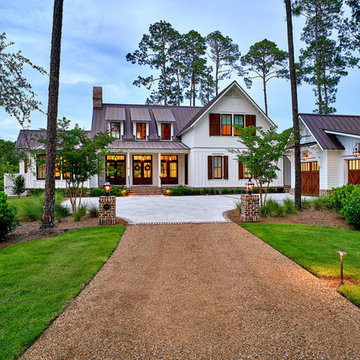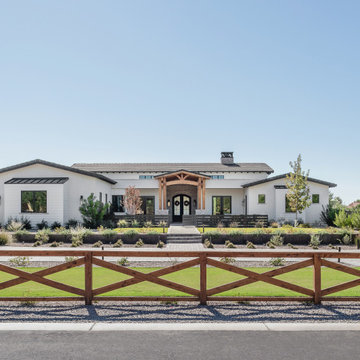カントリー風の一戸建ての家の写真
絞り込み:
資材コスト
並び替え:今日の人気順
写真 1〜20 枚目(全 14,079 枚)
1/3

This gorgeous modern farmhouse features hardie board board and batten siding with stunning black framed Pella windows. The soffit lighting accents each gable perfectly and creates the perfect farmhouse.

Photo: Megan Booth
mboothphotography.com
ポートランド(メイン)にある低価格のカントリー風のおしゃれな家の外観 (ビニールサイディング) の写真
ポートランド(メイン)にある低価格のカントリー風のおしゃれな家の外観 (ビニールサイディング) の写真

Kurtis Miller - KM Pics
アトランタにある中くらいなカントリー風のおしゃれな家の外観 (混合材サイディング、縦張り、ウッドシングル張り) の写真
アトランタにある中くらいなカントリー風のおしゃれな家の外観 (混合材サイディング、縦張り、ウッドシングル張り) の写真

This luxury hillside-walkout design showcases a modern farmhouse exterior with decorative gable trusses and metal roof accents. An elegant floor plan awaits inside with an open great room, island kitchen, and dining room layout. Take living outdoors with a skylit rear porch. Delightful amenities grace the master suite, including a vaulted ceiling, outdoor access, a generous bathroom, and walk-in closet. The two-car garage leads to a pantry, mudroom, and utility room while an optional bonus room is above for expansion. A bedroom and a flexible office/bedroom are on the opposite side of the floor plan and two additional bedrooms are downstairs. Designed for ultimate entertaining, find a rec room, game room, and wet bar on the basement level.

Farmhouse front view with custom beam supports and gable pediments. Black steel roof for accents Sunset view
シーダーラピッズにある高級なカントリー風のおしゃれな家の外観 (縦張り) の写真
シーダーラピッズにある高級なカントリー風のおしゃれな家の外観 (縦張り) の写真
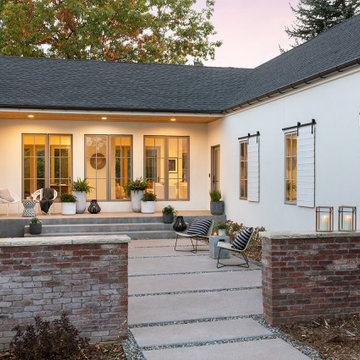
The exterior shows the U-shape layout of the house. This creates a great patio space that feels private. Plenty of windows accent the perimeter of the home.
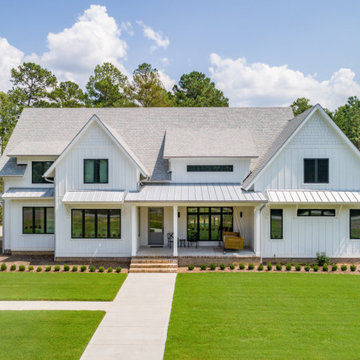
Our clients along with builder, Tuscan Group Inc., completed their build of Modern Farmhouse Plan 14662RK on their land in North Carolina. They made extensive modifications, reconfiguring the master bed and bath with an additional side entry and dog room, widened the entire house 10', removed garage bath, replaced basement stairs with a large pantry, simplified staircase, added a "false" vault in the great room ceiling, and expanded the bonus room. Ready when you are! Where do YOU want to build?

Front elevation of the design. Materials include: random rubble stonework with cornerstones, traditional lap siding at the central massing, standing seam metal roof with wood shingles (Wallaba wood provides a 'class A' fire rating).
カントリー風の一戸建ての家の写真
1

