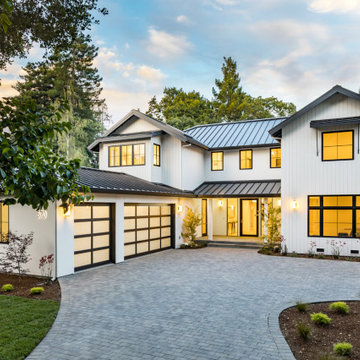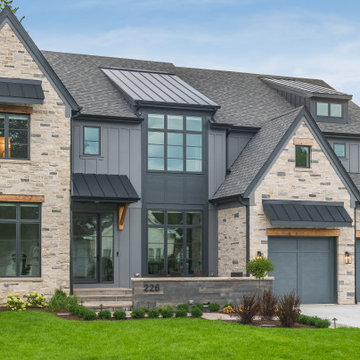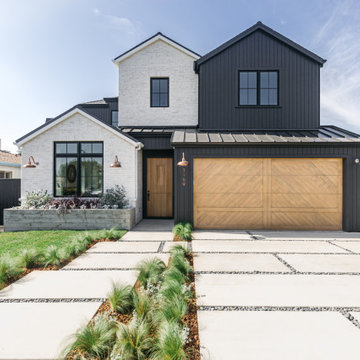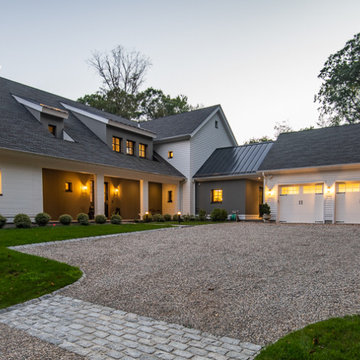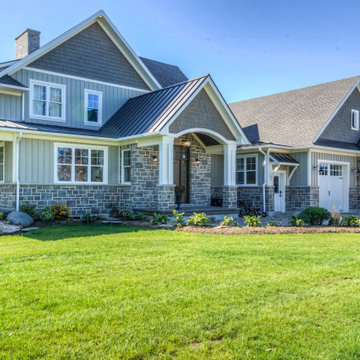カントリー風の家の外観 (混合材サイディング) の写真

This custom home was built for empty nesting in mind. The first floor is all you need with wide open dining, kitchen and entertaining along with master suite just off the mudroom and laundry. Upstairs has plenty of room for guests and return home college students.
Photos- Rustic White Photography

Ryann Ford
オースティンにあるカントリー風のおしゃれな家の外観 (混合材サイディング) の写真
オースティンにあるカントリー風のおしゃれな家の外観 (混合材サイディング) の写真

White Nucedar shingles and clapboard siding blends perfectly with a charcoal metal and shingle roof that showcases a true modern day farmhouse.
ニューヨークにあるラグジュアリーな中くらいなカントリー風のおしゃれな家の外観 (混合材サイディング) の写真
ニューヨークにあるラグジュアリーな中くらいなカントリー風のおしゃれな家の外観 (混合材サイディング) の写真
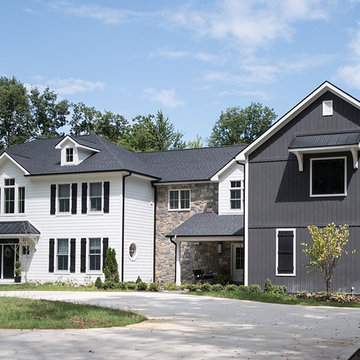
Celect 7” Clapboard siding and trim in FROST; Celect Board & Batten in Wrought Iron
インディアナポリスにあるカントリー風のおしゃれな家の外観 (混合材サイディング) の写真
インディアナポリスにあるカントリー風のおしゃれな家の外観 (混合材サイディング) の写真

The exterior entry features tall windows surrounded by stone and a wood door.
グランドラピッズにある中くらいなカントリー風のおしゃれな家の外観 (混合材サイディング、縦張り) の写真
グランドラピッズにある中くらいなカントリー風のおしゃれな家の外観 (混合材サイディング、縦張り) の写真
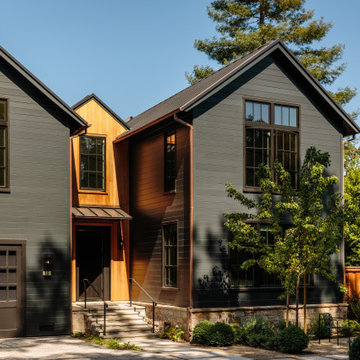
Thoughtful design and detailed craft combine to create this timelessly elegant custom home. The contemporary vocabulary and classic gabled roof harmonize with the surrounding neighborhood and natural landscape. Built from the ground up, a two story structure in the front contains the private quarters, while the one story extension in the rear houses the Great Room - kitchen, dining and living - with vaulted ceilings and ample natural light. Large sliding doors open from the Great Room onto a south-facing patio and lawn creating an inviting indoor/outdoor space for family and friends to gather.
Chambers + Chambers Architects
Stone Interiors
Federika Moller Landscape Architecture
Alanna Hale Photography
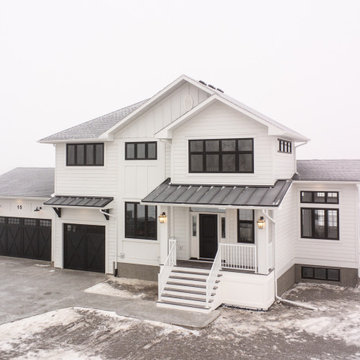
This expansive custom home was finished over two months early and features custom woodwork, exposed beams, and a large kitchen. The most impressive aspect of this build was how all the sub trades worked together to complete the work in time. The designer’s plans were exhaustive and detailed, which helped with scope of works, helping establish everyone’s role and being able to complete in a timely fashion.
カントリー風の家の外観 (混合材サイディング) の写真
1

