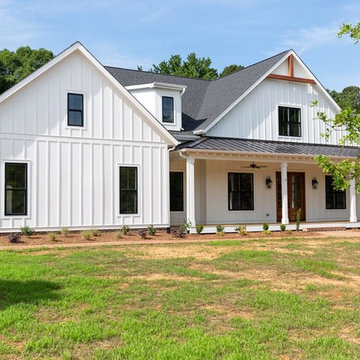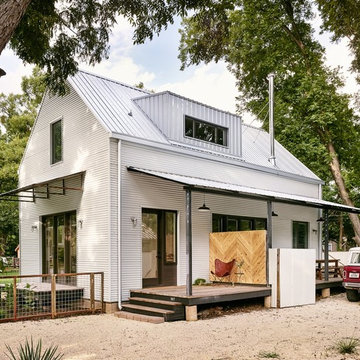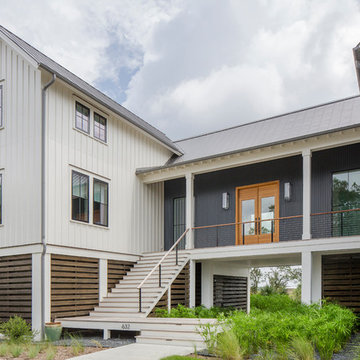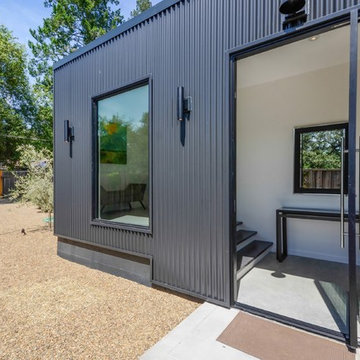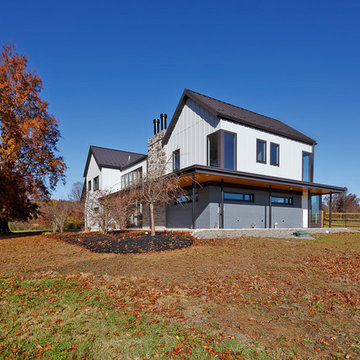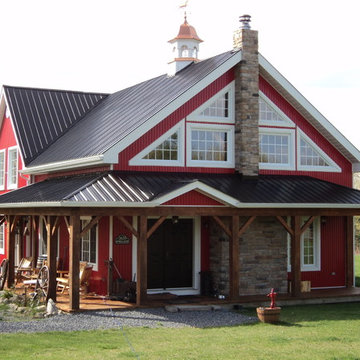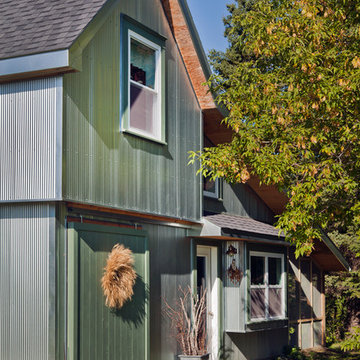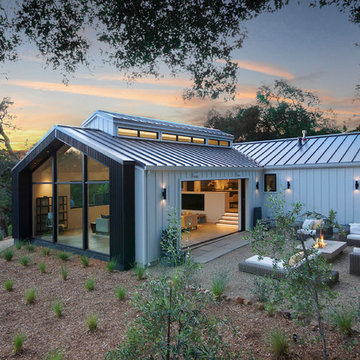カントリー風の家の外観 (メタルサイディング) の写真
絞り込み:
資材コスト
並び替え:今日の人気順
写真 1〜20 枚目(全 344 枚)
1/3

Introducing our charming two-bedroom Barndominium, brimming with cozy vibes. Step onto the inviting porch into an open dining area, kitchen, and living room with a crackling fireplace. The kitchen features an island, and outside, a 2-car carport awaits. Convenient utility room and luxurious master suite with walk-in closet and bath. Second bedroom with its own walk-in closet. Comfort and convenience await in every corner!

Architect: Michelle Penn, AIA This barn home is modeled after an existing Nebraska barn in Lancaster County. Heating is by passive solar design, supplemented by a geothermal radiant floor system. Cooling uses a whole house fan and a passive air flow system. The passive system is created with the cupola, windows, transoms and passive venting for cooling, rather than a forced air system. Because fresh water is not available from a well nor county water, water will be provided by rainwater harvesting. The water will be collected from a gutter system, go into a series of nine holding tanks and then go through a water filtration system to provide drinking water for the home. A greywater system will then recycle water from the sinks and showers to be reused in the toilets. Low-flow fixtures will be used throughout the home to conserve water.
Photo Credits: Jackson Studios
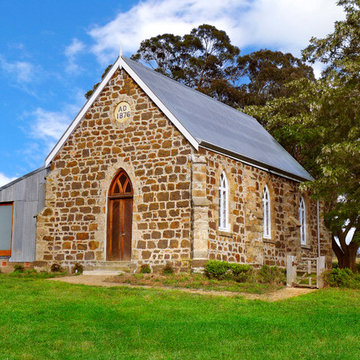
Original stone church with sheep shed attached to one side has been converted to a holiday house.
シドニーにあるカントリー風のおしゃれな切妻屋根の家 (メタルサイディング) の写真
シドニーにあるカントリー風のおしゃれな切妻屋根の家 (メタルサイディング) の写真
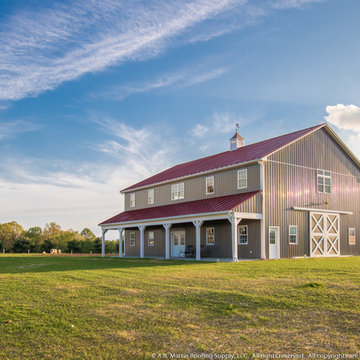
A beautiful storage shed with plenty of room for the classic cars and tractors. Featuring a Colonial Red ABSeam Roof with Charcoal ABM Panel Sides and Bright White Trim.
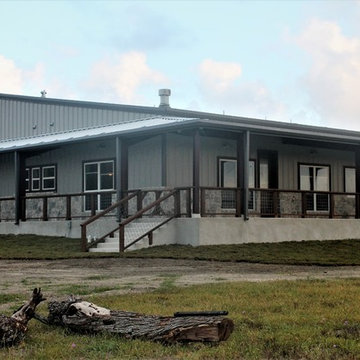
Barndominium built in Marion, TX by RJS Custom Homes LLC
他の地域にあるラグジュアリーなカントリー風のおしゃれな家の外観 (メタルサイディング) の写真
他の地域にあるラグジュアリーなカントリー風のおしゃれな家の外観 (メタルサイディング) の写真

ミネアポリスにある高級な小さなカントリー風のおしゃれな家の外観 (メタルサイディング、縦張り) の写真
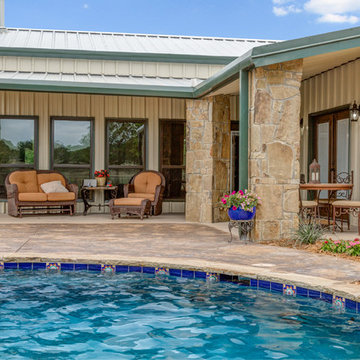
Metal barn home with porch and rock columns, stained and stamped concrete and pool. (Photo credit: Epic Foto Group)
ダラスにある高級な中くらいなカントリー風のおしゃれな家の外観 (メタルサイディング) の写真
ダラスにある高級な中くらいなカントリー風のおしゃれな家の外観 (メタルサイディング) の写真
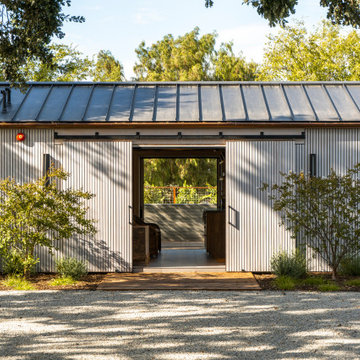
Location: Santa Ynez, CA // Type: Remodel & New Construction // Architect: Salt Architect // Designer: Rita Chan Interiors // Lanscape: Bosky // #RanchoRefugioSY
---
Featured in Sunset, Domino, Remodelista, Modern Luxury Interiors
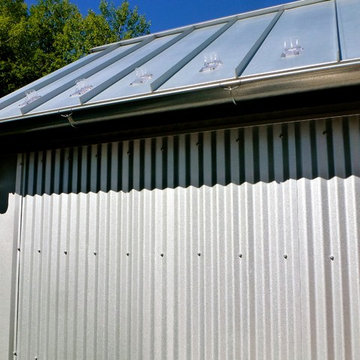
Pool court yard, galvanized metal stair tower
ニューヨークにあるお手頃価格の小さなカントリー風のおしゃれな家の外観 (メタルサイディング) の写真
ニューヨークにあるお手頃価格の小さなカントリー風のおしゃれな家の外観 (メタルサイディング) の写真
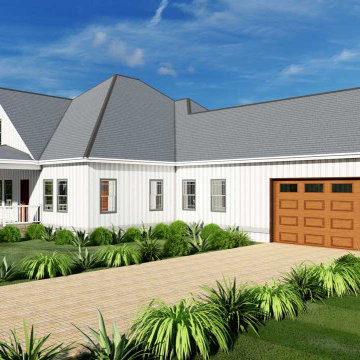
A stunning snack bar is located within the kitchen. The modern three-bedroom residence design is perfect for a improve in the summer or for playing a match. The barn's practical, simple design and basic shape inspired this farmhouse with three rooms. It's designed to accommodate indoor, and outdoor living and entertaining all year. It has 2.5 bedrooms and three bath farmhouse design designed for single-home living. This attached garage with a single story has two spaces inside that you can comfortably use throughout your day. One of the upstairs lofts includes a study space. Additionally, a front and rear lanai are also available to enjoy. The elegant and well-designed design and several unique features throughout make this home a place that will feel like your home's bungalow or modern cottage. Its floor plan comes complete with the main bedroom with a private bathroom. A stunning snack bar is located in the kitchen. The modern three-bedroom residence design is perfect for improving in the summer or playing a match.
カントリー風の家の外観 (メタルサイディング) の写真
1
