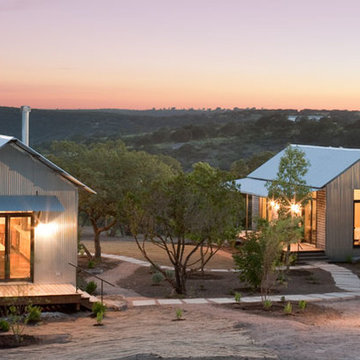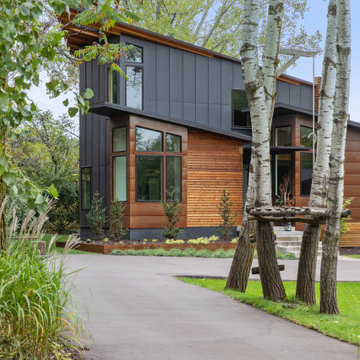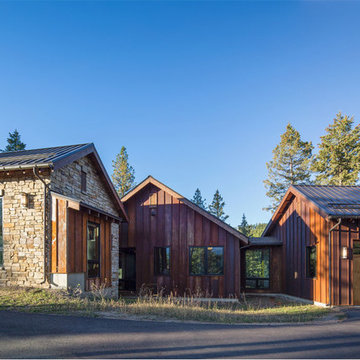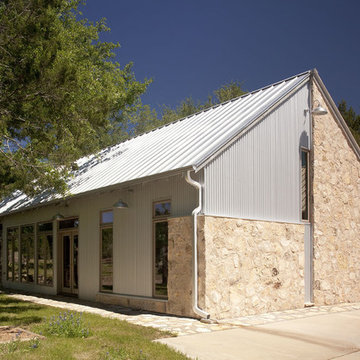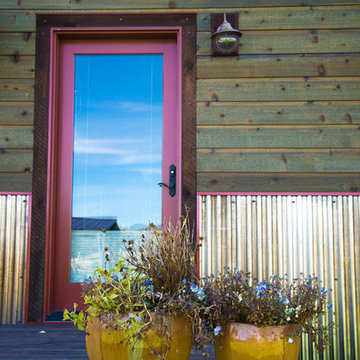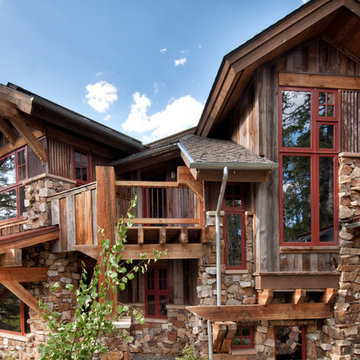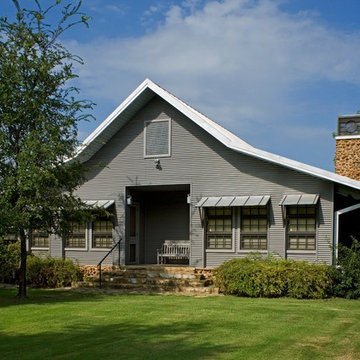ラスティックスタイルの家の外観 (メタルサイディング) の写真
絞り込み:
資材コスト
並び替え:今日の人気順
写真 1〜20 枚目(全 383 枚)
1/3
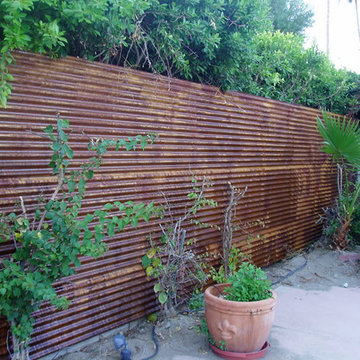
7/8" Corrugated Metal in a Corten Finish.
Corrugated metal is running horizontally.
The corrugated metal arrives unrusted and rust naturally with exposure to the weather.

The front view of the cabin hints at the small footprint while a view of the back exposes the expansiveness that is offered across all four stories.
This small 934sf lives large offering over 1700sf of interior living space and additional 500sf of covered decking.
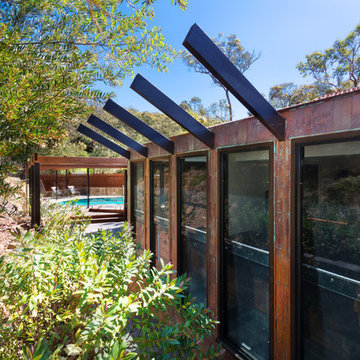
Copper Clad Family Room Extension Exterior Adjacent BBQ Area Adjacent with Poolside Area Beyond. Photo by Matthew Mallett.
メルボルンにあるラスティックスタイルのおしゃれな家の外観 (メタルサイディング) の写真
メルボルンにあるラスティックスタイルのおしゃれな家の外観 (メタルサイディング) の写真
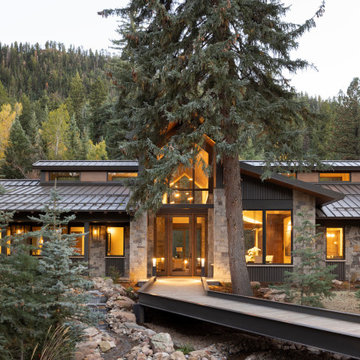
The strongest feature of this design is the passage of natural sunlight through every space in the home. The grand hall with clerestory windows, the glazed connection bridge from the primary garage to the Owner’s foyer aligns with the dramatic lighting to allow this home glow both day and night. This light is influenced and inspired by the evergreen forest on the banks of the Florida River. The goal was to organically showcase warm tones and textures and movement. To do this, the surfaces featured are walnut floors, walnut grain matched cabinets, walnut banding and casework along with other wood accents such as live edge countertops, dining table and benches. To further play with an organic feel, thickened edge Michelangelo Quartzite Countertops are at home in the kitchen and baths. This home was created to entertain a large family while providing ample storage for toys and recreational vehicles. Between the two oversized garages, one with an upper game room, the generous riverbank laws, multiple patios, the outdoor kitchen pavilion, and the “river” bath, this home is both private and welcoming to family and friends…a true entertaining retreat.

Custom Barndominium
オースティンにあるお手頃価格の中くらいなラスティックスタイルのおしゃれな家の外観 (メタルサイディング) の写真
オースティンにあるお手頃価格の中くらいなラスティックスタイルのおしゃれな家の外観 (メタルサイディング) の写真
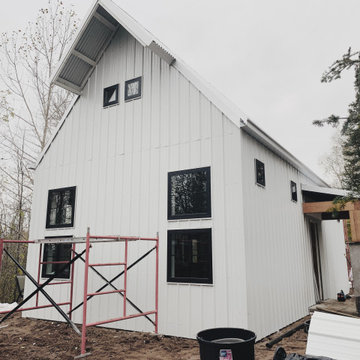
ミネアポリスにある高級な小さなラスティックスタイルのおしゃれな家の外観 (メタルサイディング、縦張り) の写真

Exterior looking back from the meadow.
Image by Lucas Henning. Swift Studios
シアトルにある高級な中くらいなラスティックスタイルのおしゃれな家の外観 (メタルサイディング) の写真
シアトルにある高級な中くらいなラスティックスタイルのおしゃれな家の外観 (メタルサイディング) の写真
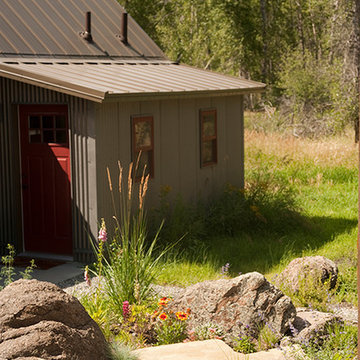
Photography Lynn Donaldson
Metal Roof: Weathered Copper
Metal Siding: Bonderized Steel
他の地域にある小さなラスティックスタイルのおしゃれな家の外観 (メタルサイディング) の写真
他の地域にある小さなラスティックスタイルのおしゃれな家の外観 (メタルサイディング) の写真
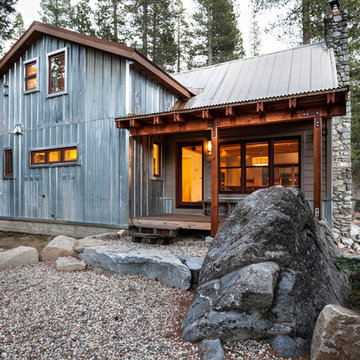
Photo: Kat Alves Photography www.katalves.com //
Design: Atmosphere Design Build http://www.atmospheredesignbuild.com/
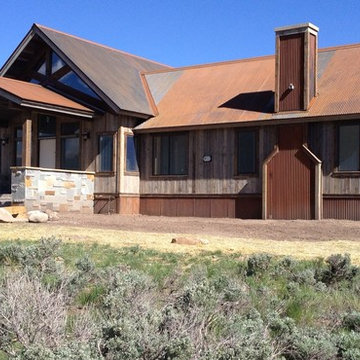
7/8" Corrugated Roofing in Bare Steel Finish
7/8" Corrugated Wainscoating and siding along the chimney.
Reclaimed wood siding.
フェニックスにあるラスティックスタイルのおしゃれな茶色い家 (メタルサイディング) の写真
フェニックスにあるラスティックスタイルのおしゃれな茶色い家 (メタルサイディング) の写真
ラスティックスタイルの家の外観 (メタルサイディング) の写真
1



