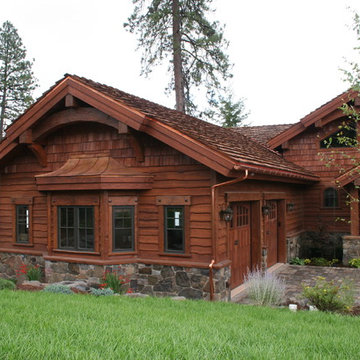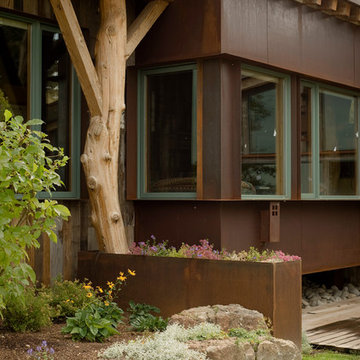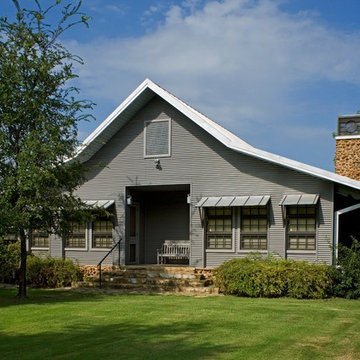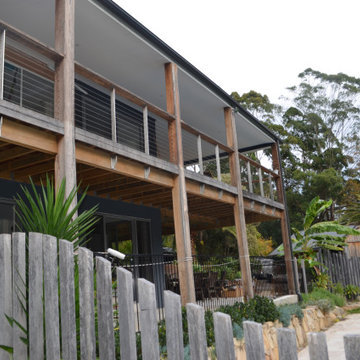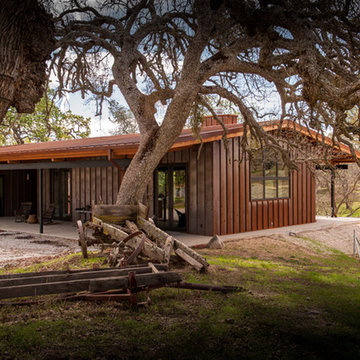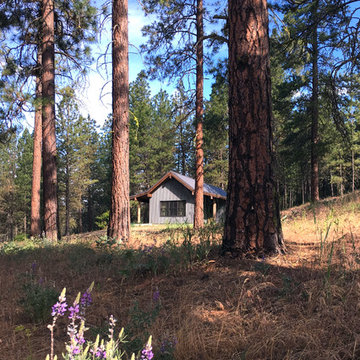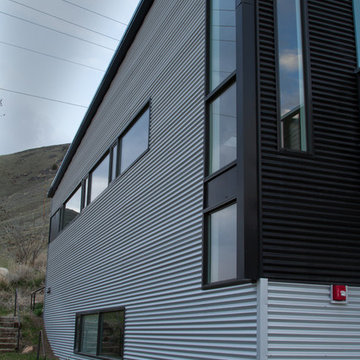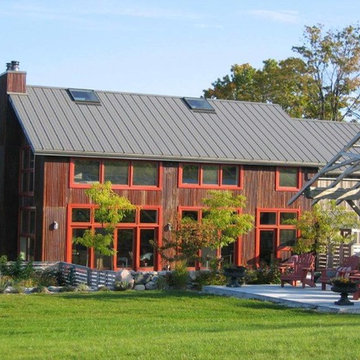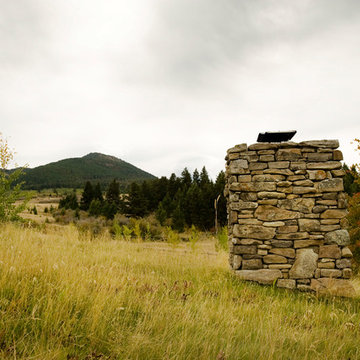高級なラスティックスタイルの家の外観 (メタルサイディング) の写真
絞り込み:
資材コスト
並び替え:今日の人気順
写真 1〜20 枚目(全 75 枚)
1/4

ミネアポリスにある高級な小さなラスティックスタイルのおしゃれな家の外観 (メタルサイディング、縦張り) の写真

Exterior looking back from the meadow.
Image by Lucas Henning. Swift Studios
シアトルにある高級な中くらいなラスティックスタイルのおしゃれな家の外観 (メタルサイディング) の写真
シアトルにある高級な中くらいなラスティックスタイルのおしゃれな家の外観 (メタルサイディング) の写真
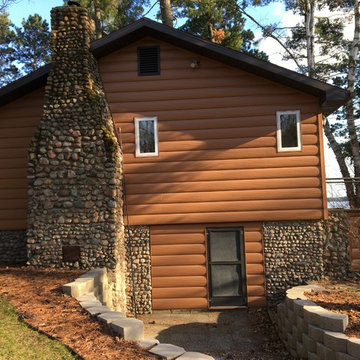
Custom built log cabin in Bemidjii, Minnesota. This gentleman was interested in a maintenance-free solution while maintaining the log cabin look. The Cedar Log Siding creates a finished look with the pre-existing stone around the bottom of the house and chimney.
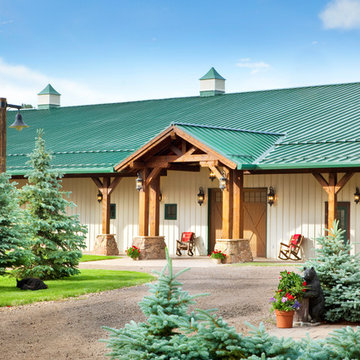
This project was designed to accommodate the client’s wish to have a traditional and functional barn that could also serve as a backdrop for social and corporate functions. Several years after it’s completion, this has become just the case as the clients routinely host everything from fundraisers to cooking demonstrations to political functions in the barn and outdoor spaces. In addition to the barn, Axial Arts designed an indoor arena, cattle & hay barn, and a professional grade equipment workshop with living quarters above it. The indoor arena includes a 100′ x 200′ riding arena as well as a side space that includes bleacher space for clinics and several open rail stalls. The hay & cattle barn is split level with 3 bays on the top level that accommodates tractors and front loaders as well as a significant tonnage of hay. The lower level opens to grade below with cattle pens and equipment for breeding and calving. The cattle handling systems and stocks both outside and inside were designed by Temple Grandin- renowned bestselling author, autism activist, and consultant to the livestock industry on animal behavior. This project was recently featured in Cowboy & Indians Magazine. As the case with most of our projects, Axial Arts received this commission after being recommended by a past client.

The front view of the cabin hints at the small footprint while a view of the back exposes the expansiveness that is offered across all four stories.
This small 934sf lives large offering over 1700sf of interior living space and additional 500sf of covered decking.
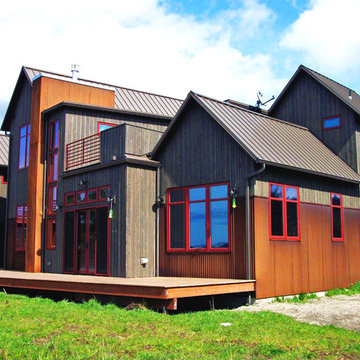
Rustic weathered wood, Corten siding and aluminum clad wood windows protect a modern craftsman interior from the harsh salt water elements. Multiple exterior spaces provide views and privacy.
Original concept: Anna Howden, D+A Studio
Construction documents, Interiors and photographs by Anne Hamilton, AKH
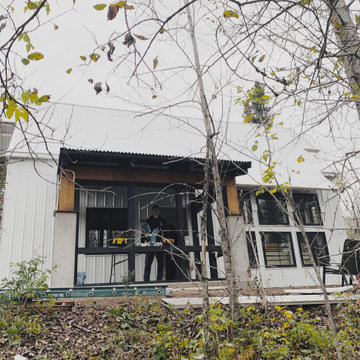
ミネアポリスにある高級な小さなラスティックスタイルのおしゃれな家の外観 (メタルサイディング、縦張り) の写真
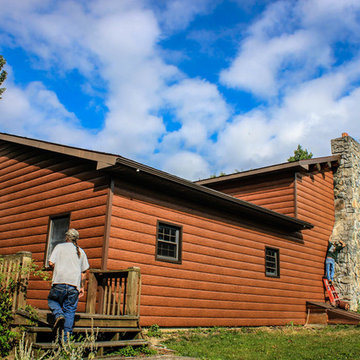
Beautiful, steel log siding, installed over a wood structure. The customer now enjoys the look of a log home, without the maintenance of real wood. Our red cedar steel log siding gives that authentic appearance of cedar log home
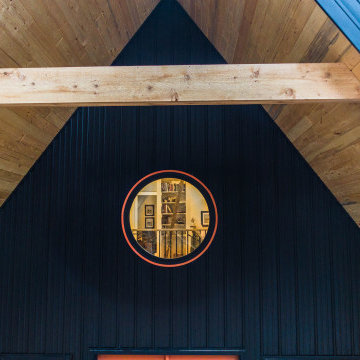
This drone shot provides a peek that will not be seen by guests - the view looking in to the library in the loft from the circular window on the front of the cabin.
高級なラスティックスタイルの家の外観 (メタルサイディング) の写真
1

