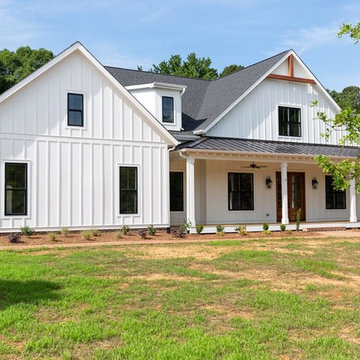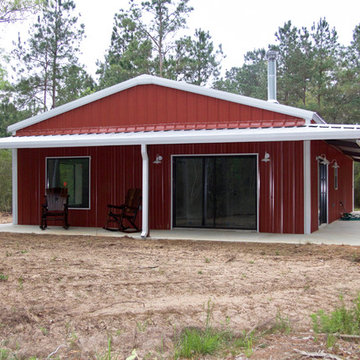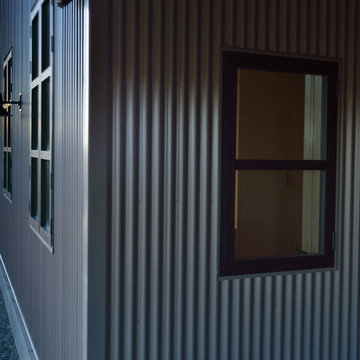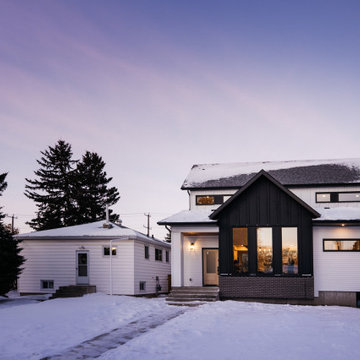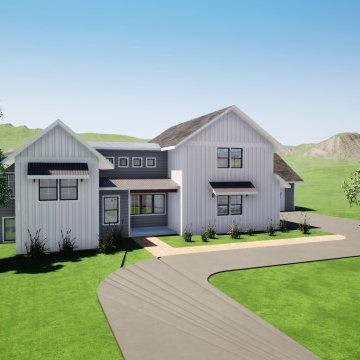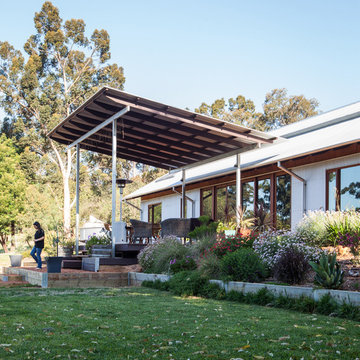高級なカントリー風の家の外観 (メタルサイディング) の写真
絞り込み:
資材コスト
並び替え:今日の人気順
写真 1〜20 枚目(全 112 枚)
1/4
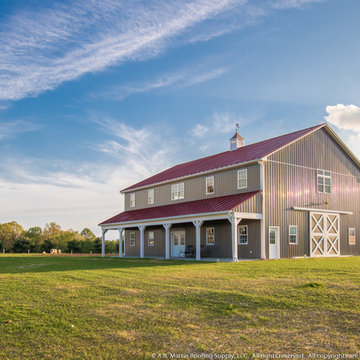
A beautiful storage shed with plenty of room for the classic cars and tractors. Featuring a Colonial Red ABSeam Roof with Charcoal ABM Panel Sides and Bright White Trim.

ミネアポリスにある高級な小さなカントリー風のおしゃれな家の外観 (メタルサイディング、縦張り) の写真
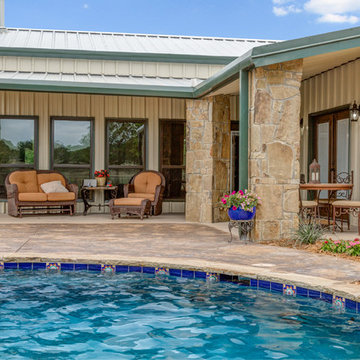
Metal barn home with porch and rock columns, stained and stamped concrete and pool. (Photo credit: Epic Foto Group)
ダラスにある高級な中くらいなカントリー風のおしゃれな家の外観 (メタルサイディング) の写真
ダラスにある高級な中くらいなカントリー風のおしゃれな家の外観 (メタルサイディング) の写真

Exterior of modern farmhouse style home, clad in corrugated grey steel with wall lighting, offset gable roof with chimney, detached guest house and connecting breezeway. Photo by Tory Taglio Photography

4000 square foot post frame barndominium. 5 bedrooms, 5 bathrooms. Attached 4 stall garage that is 2300 square feet.
他の地域にある高級なカントリー風のおしゃれな家の外観 (メタルサイディング) の写真
他の地域にある高級なカントリー風のおしゃれな家の外観 (メタルサイディング) の写真
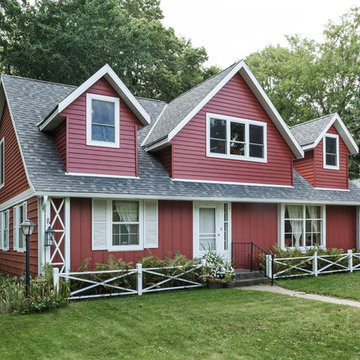
The new addition features 3 dormers on the front with plenty of windows to allow natural light in.
The taller roof line allows room for the necessary ceiling height on the 2nd floor and doubles the size of the home with an extra 996 sqft.
Barn Red steel lap siding with a wood grain finish provides a durable and long life material for the exterior of the addition
The addition matches the style of the home as well as the garage peaks
The white trim, fascia, and gutters add to the clean look contrasting with the red siding
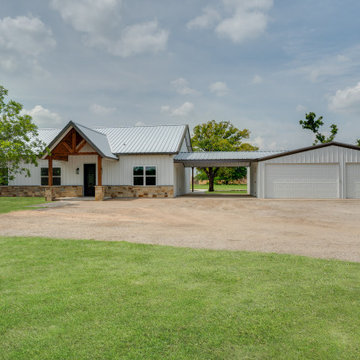
New home barndominium build. White metal with rock accents. Connected carport and breezeway. Covered back porch.
ダラスにある高級な中くらいなカントリー風のおしゃれな家の外観 (メタルサイディング) の写真
ダラスにある高級な中くらいなカントリー風のおしゃれな家の外観 (メタルサイディング) の写真
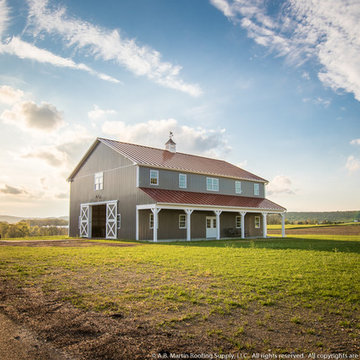
A beautiful storage shed with plenty of room for the classic cars and tractors. Featuring a Colonial Red ABSeam Roof with Charcoal ABM Panel Sides and Bright White Trim.
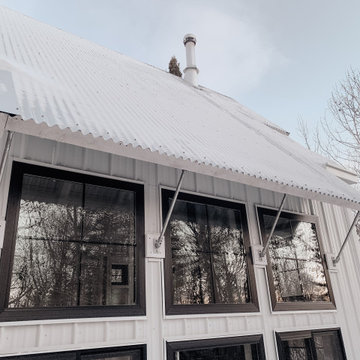
ミネアポリスにある高級な小さなカントリー風のおしゃれな家の外観 (メタルサイディング、縦張り) の写真
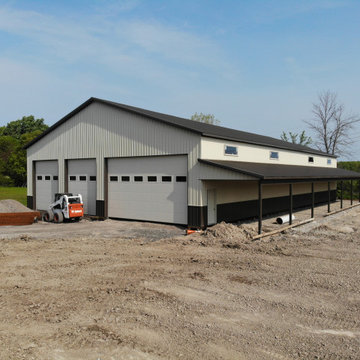
When Ryan decided it was time to upgrade his property in Lockport with a spacious garage to accommodate all his storage needs, he turned to the trusted expertise of Stately Post Frame. With a vision for a remarkable post frame structure, Ryan sought a solution that would not only provide ample space but also showcase top-quality craftsmanship.
Stately Pole Barns exceeded expectations, designing and constructing a stunning garage spanning 7,488 total square-feet. This impressive post frame structure features three main overhead garage doors for convenient access, along with an auxiliary door for added versatility. To maximize storage capabilities, a 1,248-square-foot lean-to was incorporated, providing additional protected space.
The team at Stately Pole Barns takes pride in utilizing cutting-edge technology and industry-leading building practices. Perma-Column™ Strudi-Wall™ brackets were implemented to ensure long-lasting durability by protecting the wood from moisture and rot. Every connection point between truss and column was expertly constructed for optimal load transfer and overall strength. The garage's Everlast II™ pre-painted corrugated steel roof and siding panels not only offer a visually pleasing aesthetic but also deliver unmatched weather resistance and structural integrity.
At Stately Pole Barns, we believe that every project, regardless of size, deserves the best technology and building practices. Our commitment to excellence goes beyond expectations. If you're seeking a reliable and experienced post frame contractor in Lockport and the surrounding area, your search ends here. Contact us today or complete the form below to embark on your garage construction journey. Let Stately Post Frame transform your vision into a reality with a spacious and reliable garage that perfectly suits your needs.
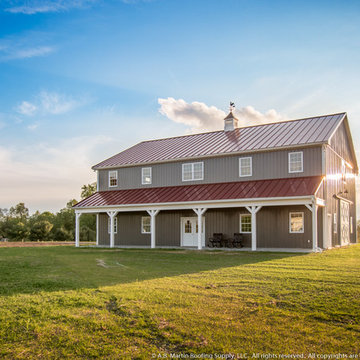
A beautiful storage shed with plenty of room for the classic cars and tractors. Featuring a Colonial Red ABSeam Roof with Charcoal ABM Panel Sides and Bright White Trim.
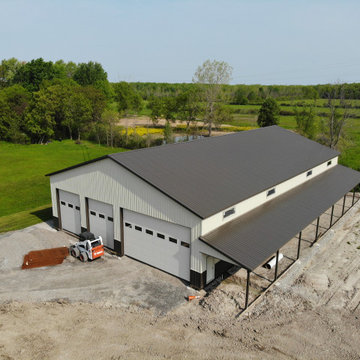
When Ryan decided it was time to upgrade his property in Lockport with a spacious garage to accommodate all his storage needs, he turned to the trusted expertise of Stately Post Frame. With a vision for a remarkable post frame structure, Ryan sought a solution that would not only provide ample space but also showcase top-quality craftsmanship.
Stately Pole Barns exceeded expectations, designing and constructing a stunning garage spanning 7,488 total square-feet. This impressive post frame structure features three main overhead garage doors for convenient access, along with an auxiliary door for added versatility. To maximize storage capabilities, a 1,248-square-foot lean-to was incorporated, providing additional protected space.
The team at Stately Pole Barns takes pride in utilizing cutting-edge technology and industry-leading building practices. Perma-Column™ Strudi-Wall™ brackets were implemented to ensure long-lasting durability by protecting the wood from moisture and rot. Every connection point between truss and column was expertly constructed for optimal load transfer and overall strength. The garage's Everlast II™ pre-painted corrugated steel roof and siding panels not only offer a visually pleasing aesthetic but also deliver unmatched weather resistance and structural integrity.
At Stately Pole Barns, we believe that every project, regardless of size, deserves the best technology and building practices. Our commitment to excellence goes beyond expectations. If you're seeking a reliable and experienced post frame contractor in Lockport and the surrounding area, your search ends here. Contact us today or complete the form below to embark on your garage construction journey. Let Stately Post Frame transform your vision into a reality with a spacious and reliable garage that perfectly suits your needs.
高級なカントリー風の家の外観 (メタルサイディング) の写真
1
