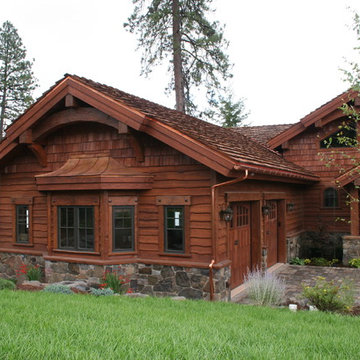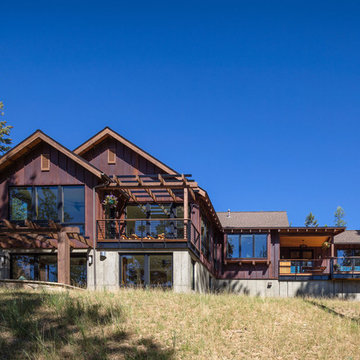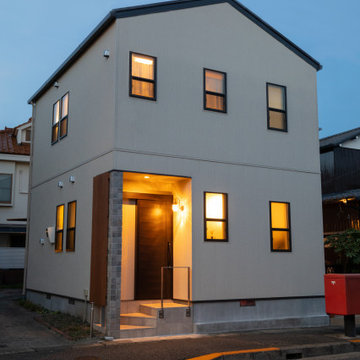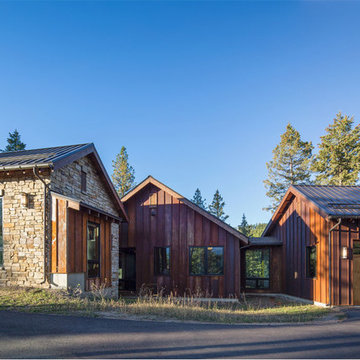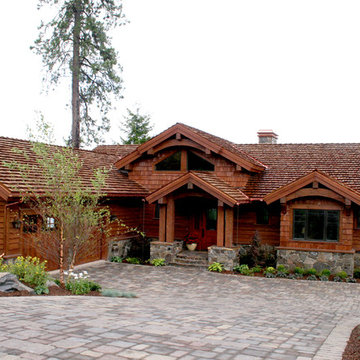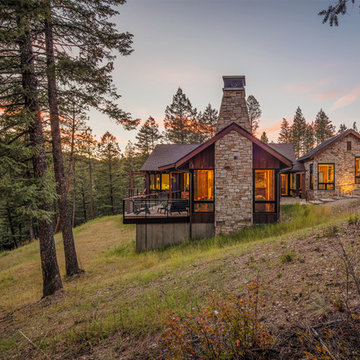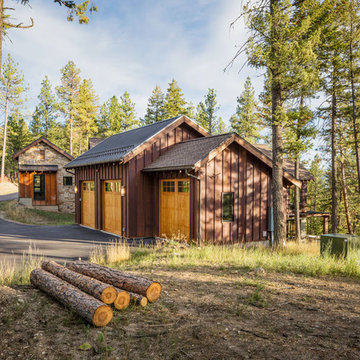ラスティックスタイルの板屋根の家 (メタルサイディング) の写真
絞り込み:
資材コスト
並び替え:今日の人気順
写真 1〜13 枚目(全 13 枚)
1/4

The front view of the cabin hints at the small footprint while a view of the back exposes the expansiveness that is offered across all four stories.
This small 934sf lives large offering over 1700sf of interior living space and additional 500sf of covered decking.
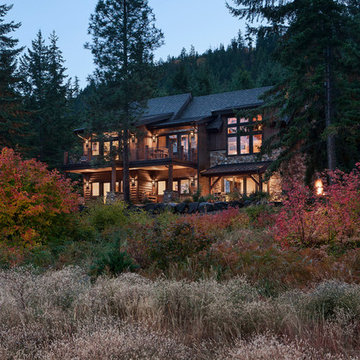
Modern roof lines help this timber frame home blend with the natural ascent of the hillside.
Photos: Rodger Wade Studios, Design M.T.N Design, Timber Framing by PrecisionCraft Log & Timber Homes
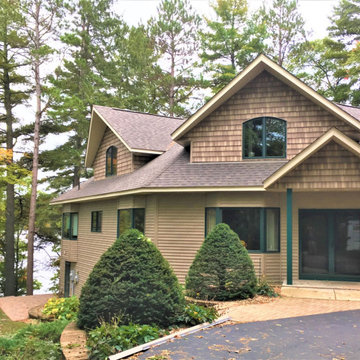
Steel siding proved to be the optimum choice for this Osceola, WI home because of its durability, lifespan, and beauty.
ミネアポリスにある巨大なラスティックスタイルのおしゃれな家の外観 (メタルサイディング) の写真
ミネアポリスにある巨大なラスティックスタイルのおしゃれな家の外観 (メタルサイディング) の写真
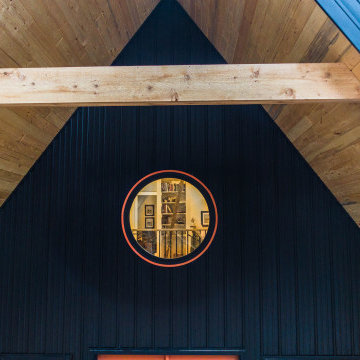
This drone shot provides a peek that will not be seen by guests - the view looking in to the library in the loft from the circular window on the front of the cabin.
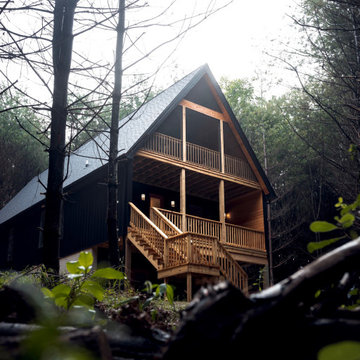
The front view of the cabin hints at the small footprint while a view of the back exposes the expansiveness that is offered across all four stories.
コロンバスにある高級な小さなラスティックスタイルのおしゃれな家の外観 (メタルサイディング) の写真
コロンバスにある高級な小さなラスティックスタイルのおしゃれな家の外観 (メタルサイディング) の写真
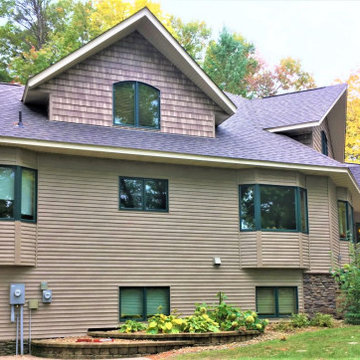
Steel siding proved to be the optimum choice for this Osceola, WI home because of its durability, lifespan, and beauty.
ミネアポリスにある巨大なラスティックスタイルのおしゃれな家の外観 (メタルサイディング) の写真
ミネアポリスにある巨大なラスティックスタイルのおしゃれな家の外観 (メタルサイディング) の写真
ラスティックスタイルの板屋根の家 (メタルサイディング) の写真
1
