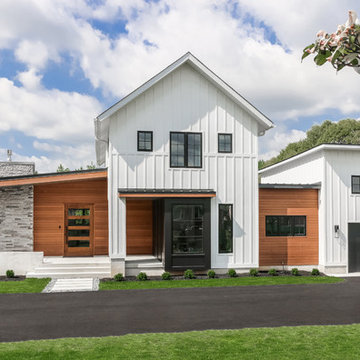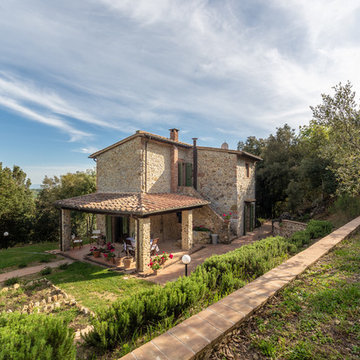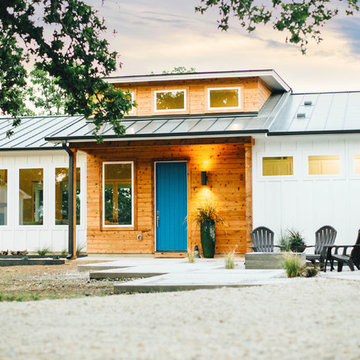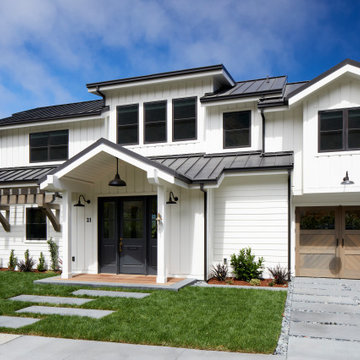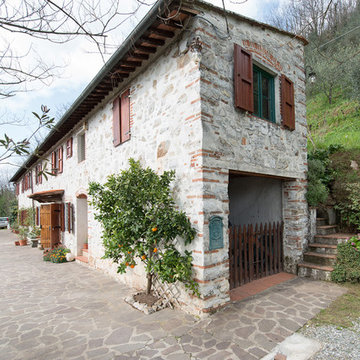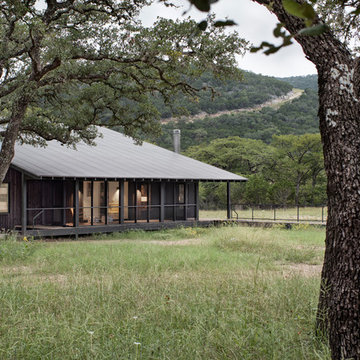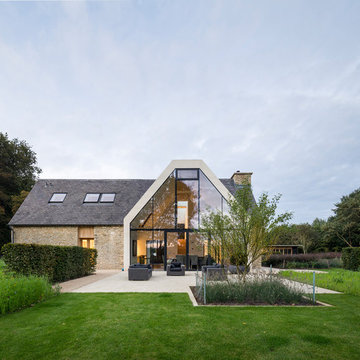カントリー風の片流れ屋根の写真
絞り込み:
資材コスト
並び替え:今日の人気順
写真 1〜20 枚目(全 460 枚)
1/3

Exterior of the modern farmhouse using white limestone and a black metal roof.
オースティンにあるお手頃価格の中くらいなカントリー風のおしゃれな家の外観 (石材サイディング) の写真
オースティンにあるお手頃価格の中くらいなカントリー風のおしゃれな家の外観 (石材サイディング) の写真
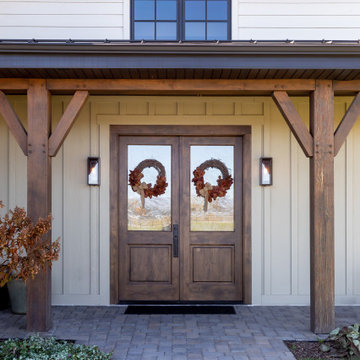
Exterior - Exterior of home showcasing beautiful dark brown wooden doors.
ソルトレイクシティにあるカントリー風のおしゃれな家の外観 (縦張り) の写真
ソルトレイクシティにあるカントリー風のおしゃれな家の外観 (縦張り) の写真

4000 square foot post frame barndominium. 5 bedrooms, 5 bathrooms. Attached 4 stall garage that is 2300 square feet.
他の地域にある高級なカントリー風のおしゃれな家の外観 (メタルサイディング) の写真
他の地域にある高級なカントリー風のおしゃれな家の外観 (メタルサイディング) の写真
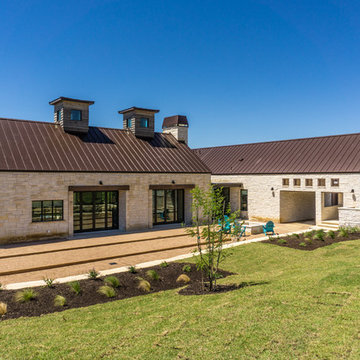
The Vineyard Farmhouse in the Peninsula at Rough Hollow. This 2017 Greater Austin Parade Home was designed and built by Jenkins Custom Homes. Cedar Siding and the Pine for the soffits and ceilings was provided by TimberTown.
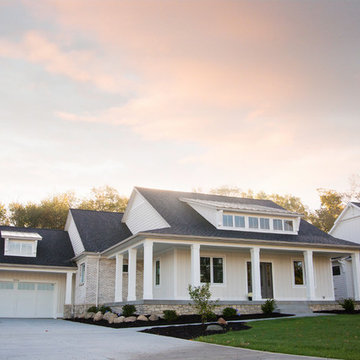
This home is full of clean lines, soft whites and grey, & lots of built-in pieces. Large entry area with message center, dual closets, custom bench with hooks and cubbies to keep organized. Living room fireplace with shiplap, custom mantel and cabinets, and white brick.
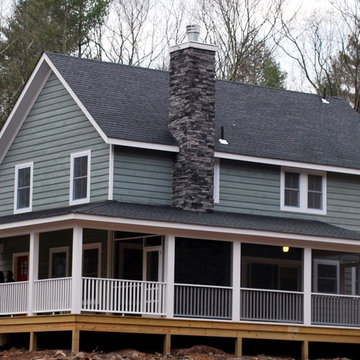
Farmhouse 35 by CatskillFarms; photo by Charles Petersheim
ニューヨークにある高級なカントリー風のおしゃれな家の外観 (緑の外壁) の写真
ニューヨークにある高級なカントリー風のおしゃれな家の外観 (緑の外壁) の写真
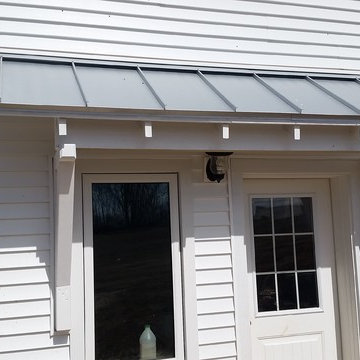
Back entrance displays the exposed rafter tails, metal roof, and passive solar design at work!
グランドラピッズにあるお手頃価格の中くらいなカントリー風のおしゃれな家の外観 (ビニールサイディング) の写真
グランドラピッズにあるお手頃価格の中くらいなカントリー風のおしゃれな家の外観 (ビニールサイディング) の写真
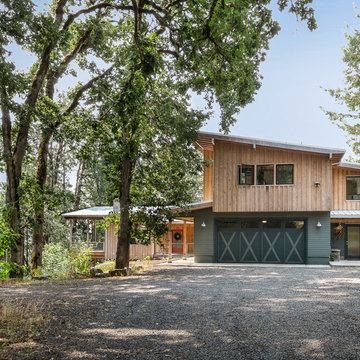
modern farmhouse
Dundee, OR
type: custom home + ADU
status: built
credits
design: Matthew O. Daby - m.o.daby design
interior design: Angela Mechaley - m.o.daby design
construction: Cellar Ridge Construction / homeowner
landscape designer: Bryan Bailey - EcoTone / homeowner
photography: Erin Riddle - KLIK Concepts
カントリー風の片流れ屋根の写真
1

