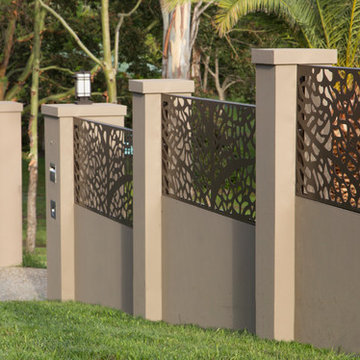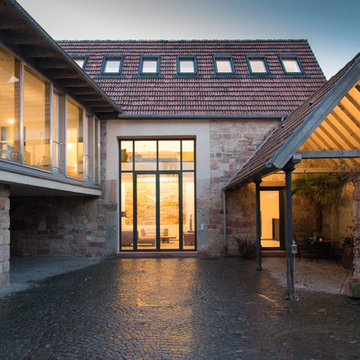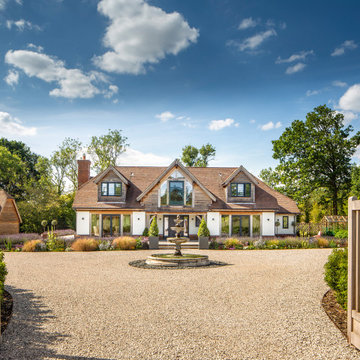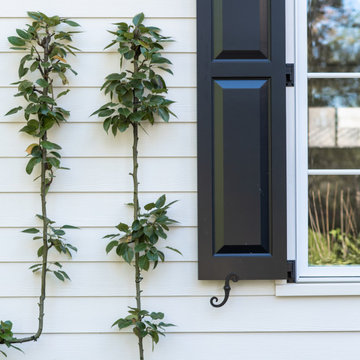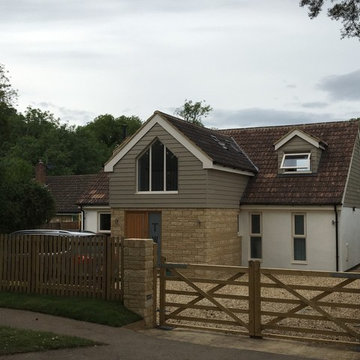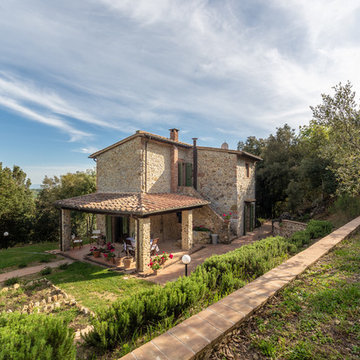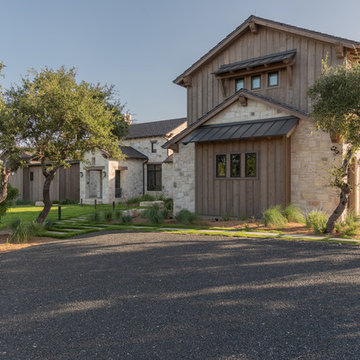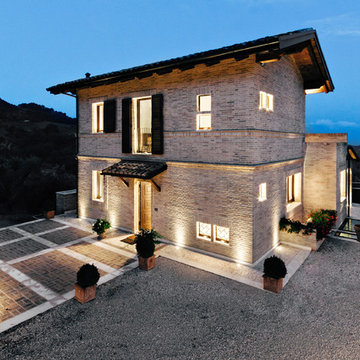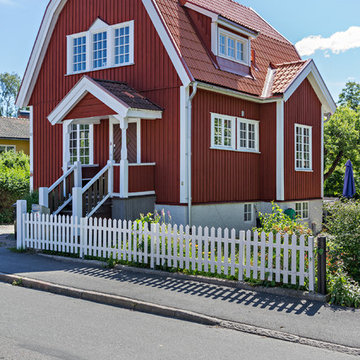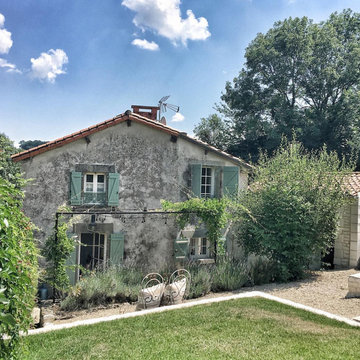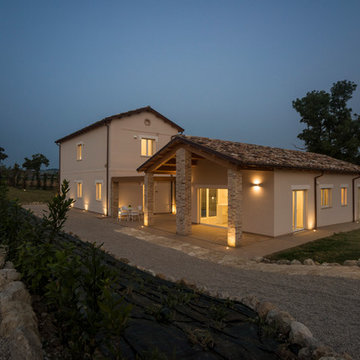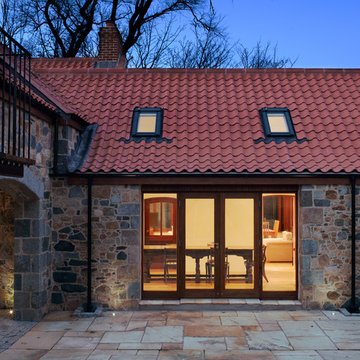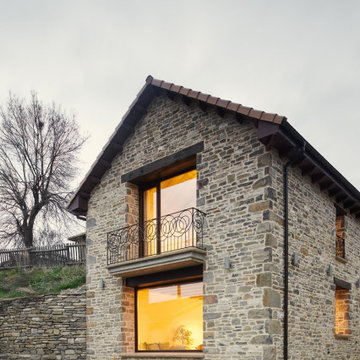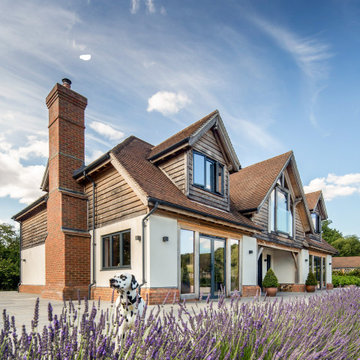カントリー風の瓦屋根の家の写真
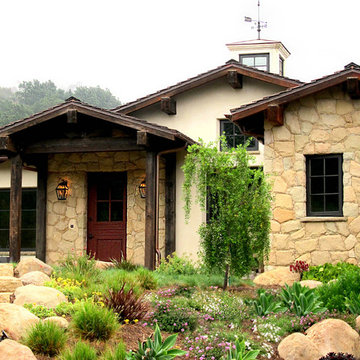
Design Consultant Jeff Doubét is the author of Creating Spanish Style Homes: Before & After – Techniques – Designs – Insights. The 240 page “Design Consultation in a Book” is now available. Please visit SantaBarbaraHomeDesigner.com for more info.
Jeff Doubét specializes in Santa Barbara style home and landscape designs. To learn more info about the variety of custom design services I offer, please visit SantaBarbaraHomeDesigner.com
Jeff Doubét is the Founder of Santa Barbara Home Design - a design studio based in Santa Barbara, California USA.

We painted the windows and doors in a dark green brown at our Cotswolds Cottage project. Interior Design by Imperfect Interiors
Armada Cottage is available to rent at www.armadacottagecotswolds.co.uk
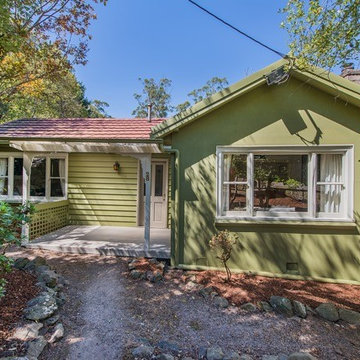
This quaint country cottage received a transformational makeover for pre-sale. Now it looks like a home and suits the leafy landscape perfectly.
メルボルンにある低価格の中くらいなカントリー風のおしゃれな家の外観 (緑の外壁) の写真
メルボルンにある低価格の中くらいなカントリー風のおしゃれな家の外観 (緑の外壁) の写真
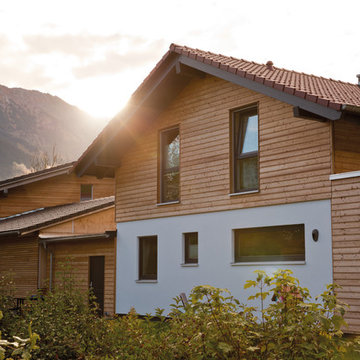
Der fantastische Blick auf die Alpen garantiert Urlaubsfeeling pur.
© FingerHaus GmbH
他の地域にあるカントリー風のおしゃれな家の外観の写真
他の地域にあるカントリー風のおしゃれな家の外観の写真
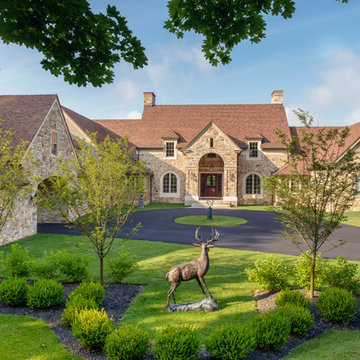
Architect: Archer Buchanan Architects. West Chester PA
Builder: Dewson Construction Wilmington DE
Installer: Lipson Roofing New Holland PA
Tile: Handmade English installed on battens. Arris hips and Valley Tiles
Project.
Back story. The owner of Dewson Construction has spent close to 15 years assembling this parcel of land. He had commissioned Archer Buchanan to design the house but just before construction started his wife suddenly died. Dewson lost interest in the project and put the land on the market subject to his company building whatever residence was approved.
The purchaser Mr. Russomagno purchased the land and the plans and had Dewson’s build it. When the new owner met with the architects to go over the plans the only change to the original layout was he has a kitchen pantry door moved 3’ to the left!
Richard Buchanan, who we has already done a number of roofs with pushed for our tiles. They were not sure if he wanted a brown or a Classic grey roof, so the roofer and I laid up a display of both.
Mr. Russomagno is a man of few words stood in front of the display and said ‘Stuart if this was your house what would you have?”
Dangerous question to ask a roof tile junky. He went off for about half and hour and when he came back I had laid up display starting with a few rows of Classic grey then blending with the Bown to give the look of an old weather stained roof.
The client took one look at it and said ’Yes I like that’.
Much later after the Russomagno’s where living in the house he called me to say that some friends had visited and asked him where he got all the old tiles from!
Install: This roofer had never installed on of our tiles before or had never installed a batten system either. We spent a day with him on site to get things started and kept in close contact during the install. Once he got the idea of installing the battens, laying the hard parts of the roof first, the gables, the valleys and hips and around dormers etc, leaving filling in the field until after, he realized the huge time advantage battens provides especially on a steep pitched roof like this.
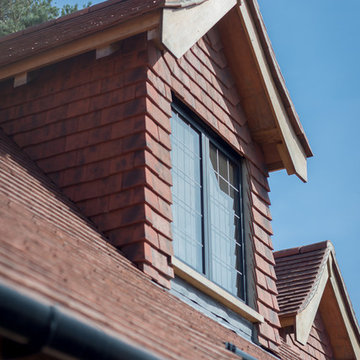
Tile hung dormer windows, with leaded lights.
Photo Credit: Debbie Jolliff www.debbiejolliff.co.uk
サセックスにあるラグジュアリーなカントリー風のおしゃれな家の外観 (レンガサイディング) の写真
サセックスにあるラグジュアリーなカントリー風のおしゃれな家の外観 (レンガサイディング) の写真
カントリー風の瓦屋根の家の写真
1
