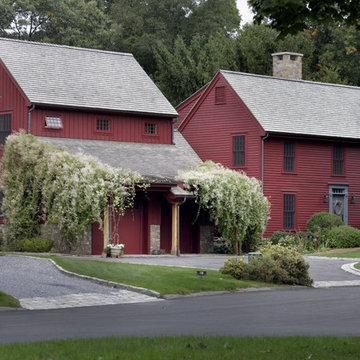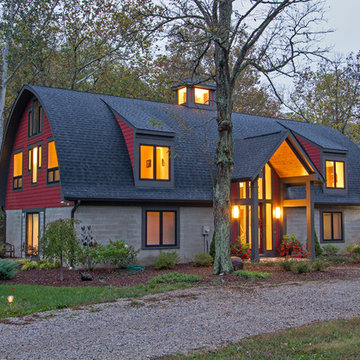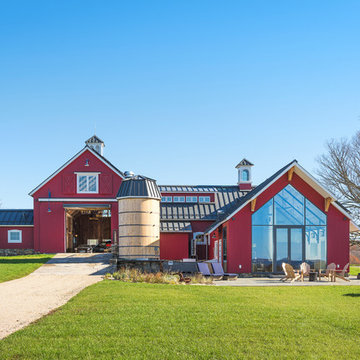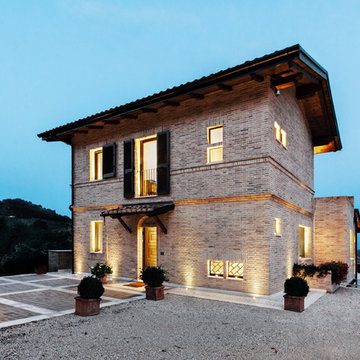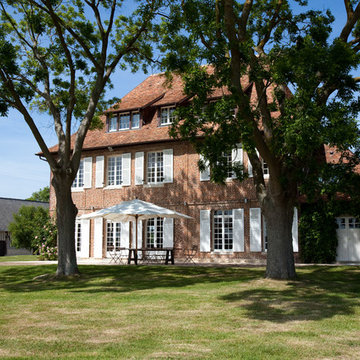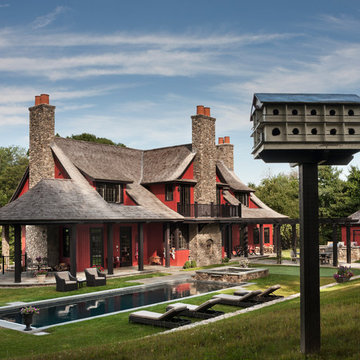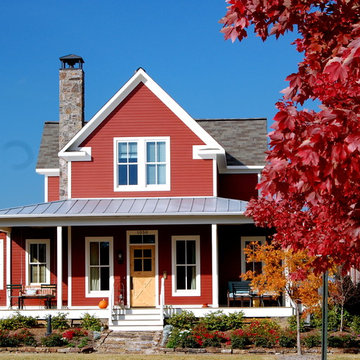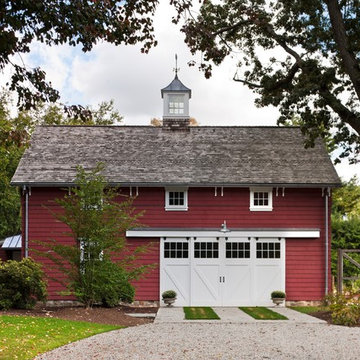カントリー風の赤い外壁の家の写真
絞り込み:
資材コスト
並び替え:今日の人気順
写真 1〜20 枚目(全 1,257 枚)
1/3

Located upon a 200-acre farm of rolling terrain in western Wisconsin, this new, single-family sustainable residence implements today’s advanced technology within a historic farm setting. The arrangement of volumes, detailing of forms and selection of materials provide a weekend retreat that reflects the agrarian styles of the surrounding area. Open floor plans and expansive views allow a free-flowing living experience connected to the natural environment.

Charming home featuring Tavern Hall brick with Federal White mortar.
他の地域にある高級なカントリー風のおしゃれな家の外観 (レンガサイディング) の写真
他の地域にある高級なカントリー風のおしゃれな家の外観 (レンガサイディング) の写真
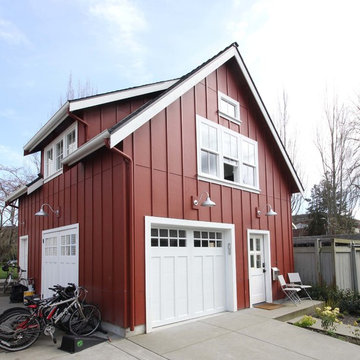
This backyard cottage is a neighborhood gathering space. The ground floor opens up to the alley and yard for impromptu get togethers in addition to serving a ballet studio. The 2nd floor features a 1 bedroom apartment.

Kurtis Miller - KM Pics
アトランタにある中くらいなカントリー風のおしゃれな家の外観 (混合材サイディング、縦張り、ウッドシングル張り) の写真
アトランタにある中くらいなカントリー風のおしゃれな家の外観 (混合材サイディング、縦張り、ウッドシングル張り) の写真
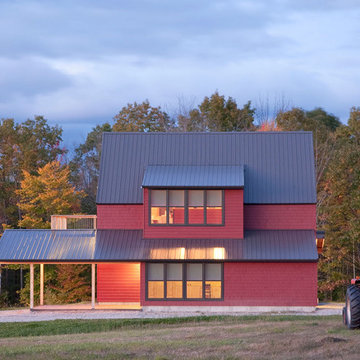
An existing pasture high on a hill in Western Maine with dramatic views towards the Presidential Range.
We oriented a classic high pitch gable roof towards the grand western views, and opened the house towards the southern warmth with shed dormers. Deep overhangs on the lower roofs give shelter to the animals in winter and create a shady spot to watch the sunsets.
The house is clad in a mix of traditional clapboards and stained shingles, differentiating the habitable space from the storage areas.
Photo by Trent Bell
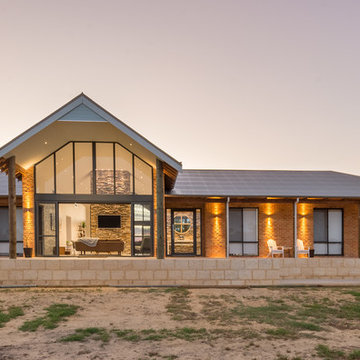
Large farmstyle residence front elevation with large arch opening. This residence is built on a large property so privacy issues are of no concern
Joe - Studio Gala
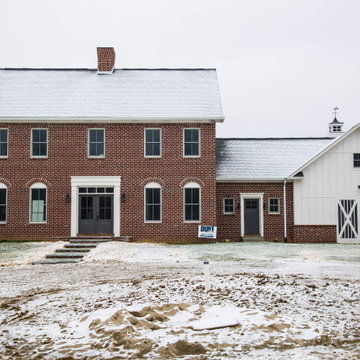
The exterior of this Colonial Farmhouse reflects earlier times and traditional design.
インディアナポリスにある高級なカントリー風のおしゃれな家の外観 (レンガサイディング、縦張り) の写真
インディアナポリスにある高級なカントリー風のおしゃれな家の外観 (レンガサイディング、縦張り) の写真
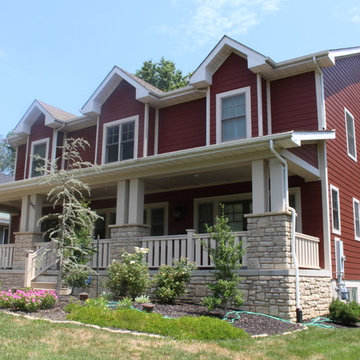
This home was sided with James Hardie 7 inch Cedarmill siding. The color is Countrylane Red
セントルイスにある高級なカントリー風のおしゃれな家の外観 (コンクリート繊維板サイディング) の写真
セントルイスにある高級なカントリー風のおしゃれな家の外観 (コンクリート繊維板サイディング) の写真
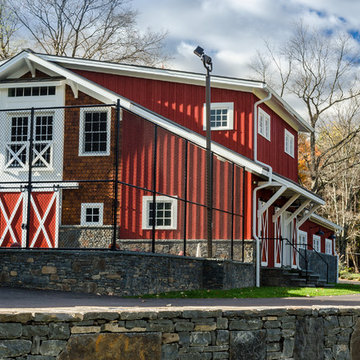
The rear wall acts as a backdrop for a half basketball court surrounded by tall metal fences to contain the game.
Photo by: Daniel Contelmo Jr.
ニューヨークにある高級なカントリー風のおしゃれな家の外観の写真
ニューヨークにある高級なカントリー風のおしゃれな家の外観の写真
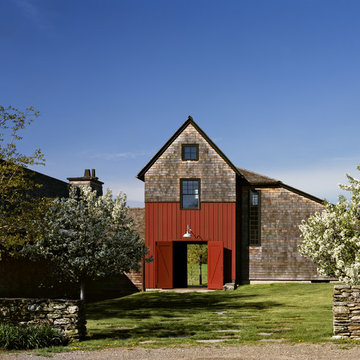
A view from the driveway highlighting the stone wall, crabapple trees and the entrance to the new farm.
Photo Credit: Robert Benson
ボストンにあるカントリー風のおしゃれな家の外観 (混合材サイディング) の写真
ボストンにあるカントリー風のおしゃれな家の外観 (混合材サイディング) の写真
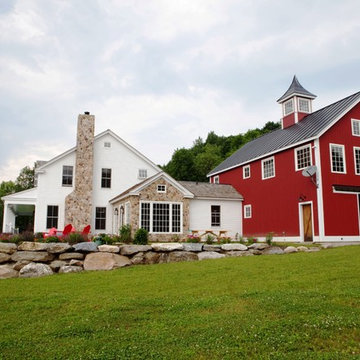
Yankee Barn Homes - The red barn draws the eye to this perfect farmhouse setting.
マンチェスターにあるカントリー風のおしゃれな家の外観の写真
マンチェスターにあるカントリー風のおしゃれな家の外観の写真
カントリー風の赤い外壁の家の写真
1

