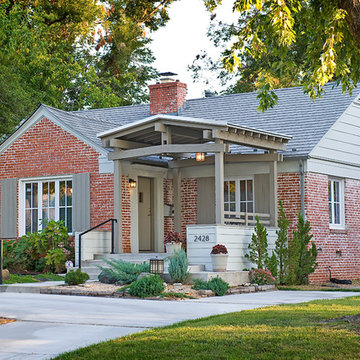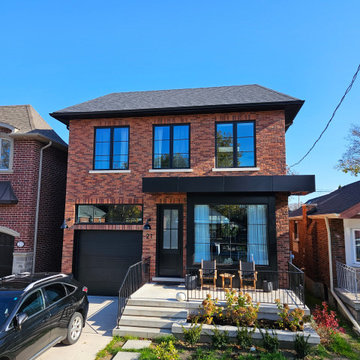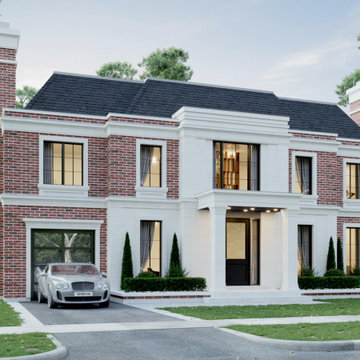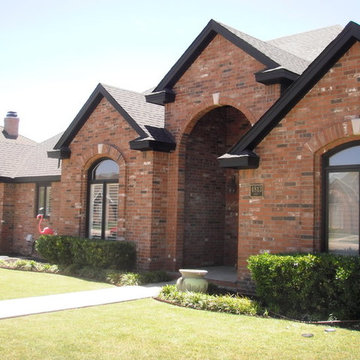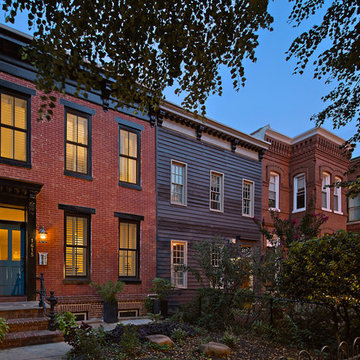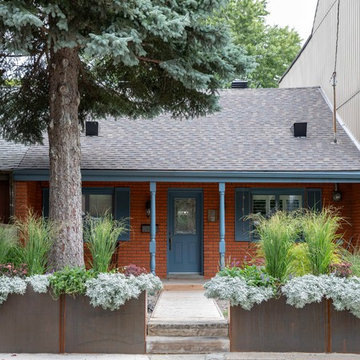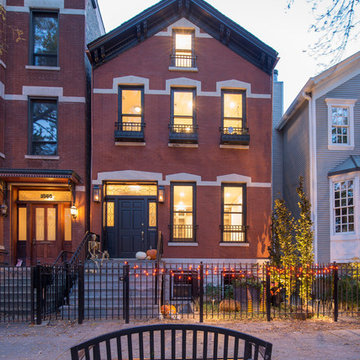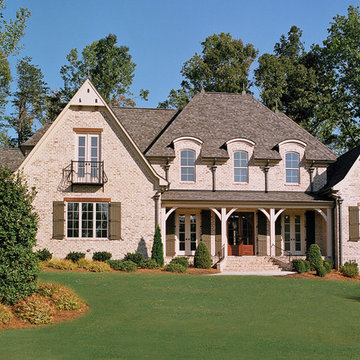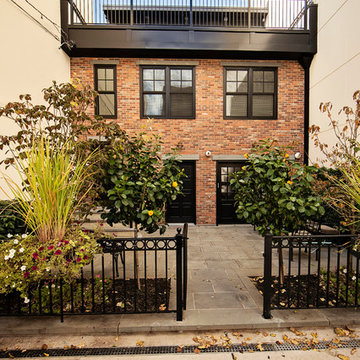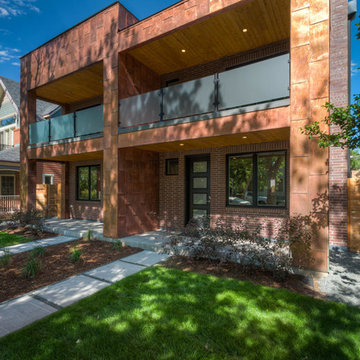トランジショナルスタイルの赤い外壁の家の写真
絞り込み:
資材コスト
並び替え:今日の人気順
写真 1〜20 枚目(全 1,044 枚)
1/3
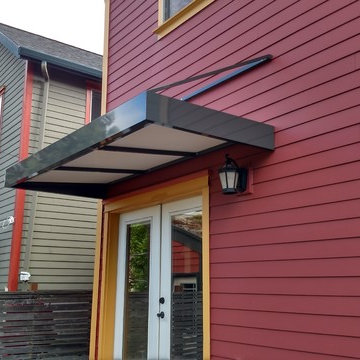
Aluminum tube frame flat canopy with a vinyl fabric roof
ポートランドにあるトランジショナルスタイルのおしゃれな家の外観 (コンクリート繊維板サイディング) の写真
ポートランドにあるトランジショナルスタイルのおしゃれな家の外観 (コンクリート繊維板サイディング) の写真
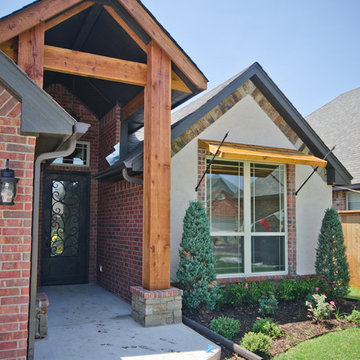
6000 NW 151st Terrace, Deer Creek Village, Edmond, OK
SQFT: 2235
LIVING: 1
BEDS: 3
DINING: 1
BATHS: 2
GARAGE: 3
STUDY: 1
FLOOR PLAN Broadmoor
FEATURES
This home is built on a cul-de-sac. In addition to the standard features it includes upgraded features of an 8 foot front door and decorative wooden garage doors.
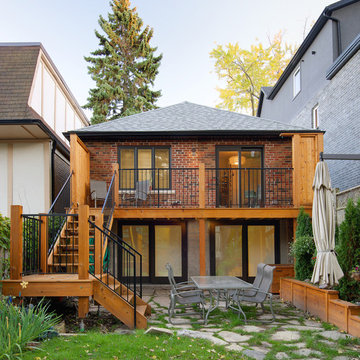
Andrew Snow Photography
トロントにあるお手頃価格の小さなトランジショナルスタイルのおしゃれな家の外観 (レンガサイディング) の写真
トロントにあるお手頃価格の小さなトランジショナルスタイルのおしゃれな家の外観 (レンガサイディング) の写真
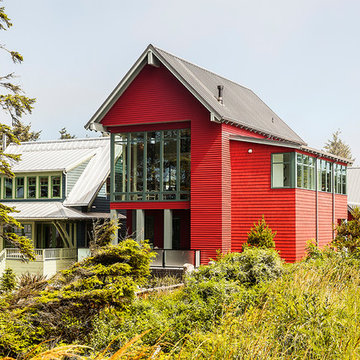
2013 Sunset Magazine Idea Home in Seabrook WA, featuring ASC Building Products' beautiful metal standing seam Skyline Roofing. Photo Credit Sunset Magazine.
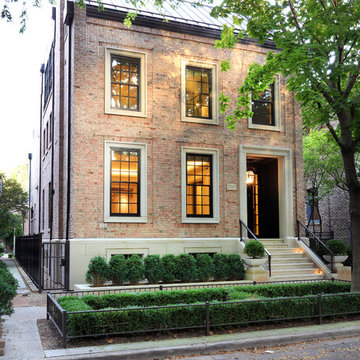
This state-of-the-art residence in Chicago presents a timeless front facade of limestone accents, lime-washed brick and a standing seam metal roof. As the building program leads from a classic entry to the rear terrace, the materials and details open the interiors to direct natural light and highly landscaped indoor-outdoor living spaces. The formal approach transitions into an open, contemporary experience.
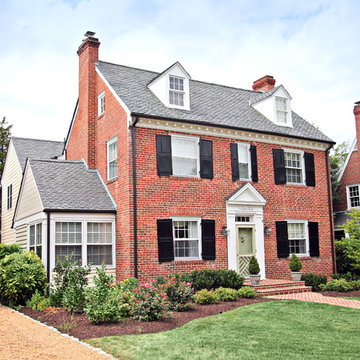
This traditional Georgian Saltbox got a renovation and addition to keep its growing family happy.
リッチモンドにあるトランジショナルスタイルのおしゃれな家の外観 (レンガサイディング) の写真
リッチモンドにあるトランジショナルスタイルのおしゃれな家の外観 (レンガサイディング) の写真
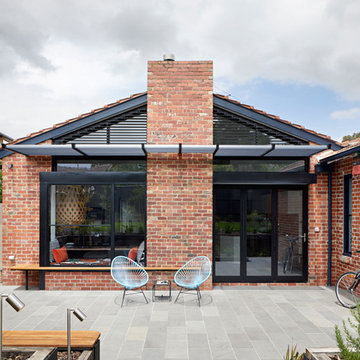
New windows, new paving and shade within an existing red brick home. Minor interventions making a big impact. Plants will grow and soften the space.
Photography Tatjana Plitt
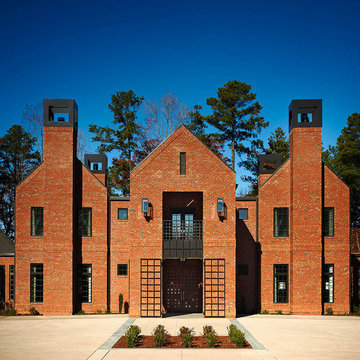
Our Canyon Creek brick offers the timeless feel of classic red brick with the character and detail of a vintage tumbled brick. Charred edges and cream accents give this award-winning brick a quality that's just as lived-in as it is distinguished. The Canyon Creek brick is part of our Select product tier, providing customers with a level of quality and consistency they won't find anywhere else. Love the colors in the Canyon Creek brick but looking for a more streamlined look? Check out our Cedar Creek brick.
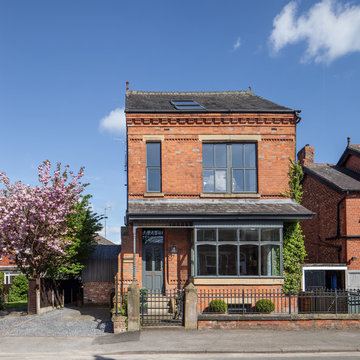
Restoration of a victorian property into a modern dynamic family home.
Photo credit: Gavin Stewart
マンチェスターにある中くらいなトランジショナルスタイルのおしゃれな家の外観 (レンガサイディング) の写真
マンチェスターにある中くらいなトランジショナルスタイルのおしゃれな家の外観 (レンガサイディング) の写真
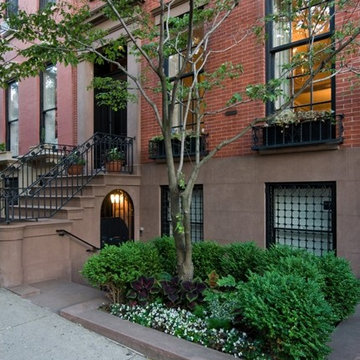
© Coe Will
This brownstone building in Brooklyn Heights was restored back to a single family household for a returning client. On the exterior, the brownstone was restored and on the interior, the house was rewired and the air conditioning was upgraded. To create a division between the living room and dining room, a soffit and columns were added. Those rooms then received crown molding that is typical to the building style. Also, the basement was converted into two bedrooms, two bathrooms, and a mud room.
トランジショナルスタイルの赤い外壁の家の写真
1
