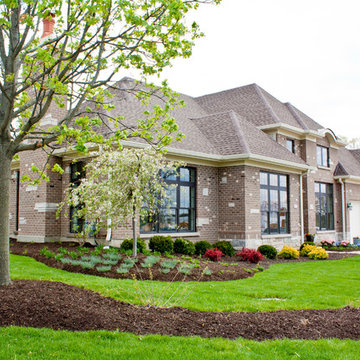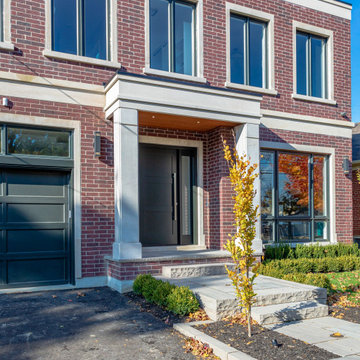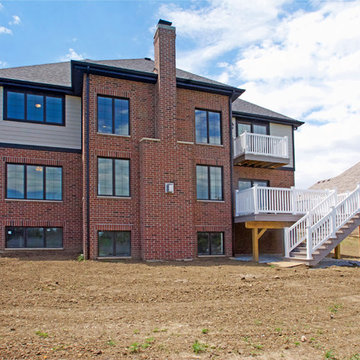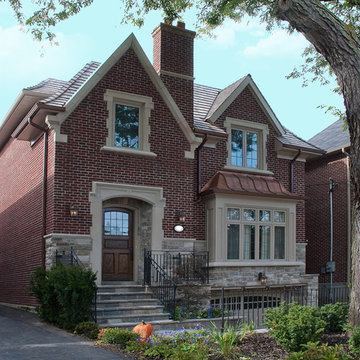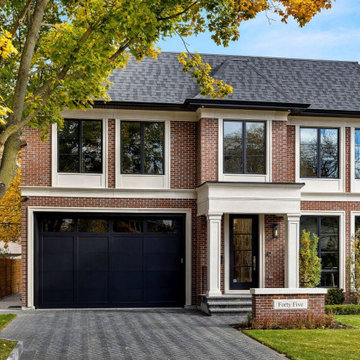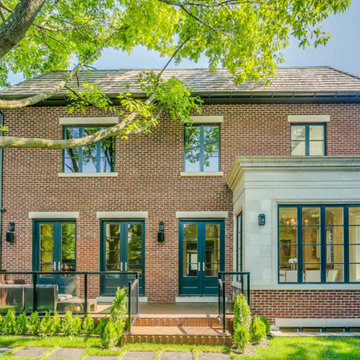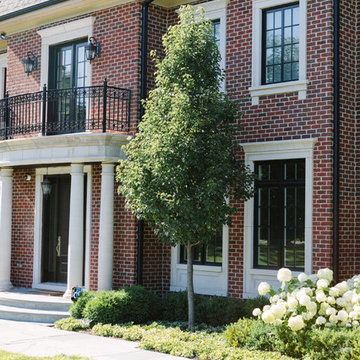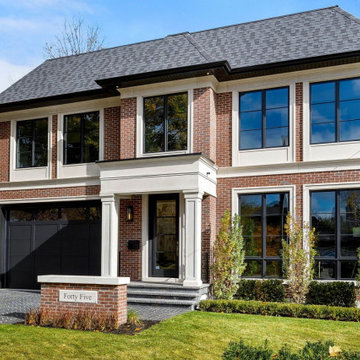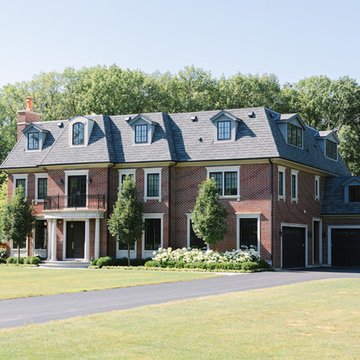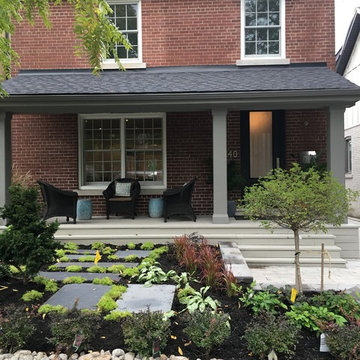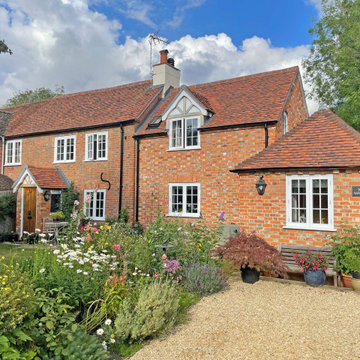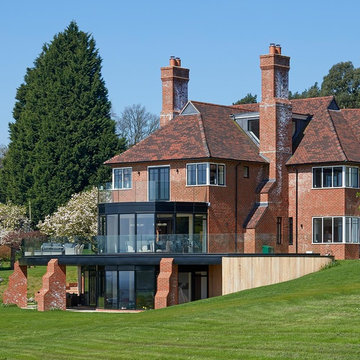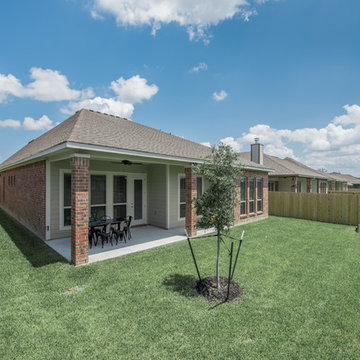トランジショナルスタイルの家の外観の写真
絞り込み:
資材コスト
並び替え:今日の人気順
写真 1〜20 枚目(全 251 枚)
1/4

Rear extension, photo by David Butler
サリーにあるお手頃価格の中くらいなトランジショナルスタイルのおしゃれな家の外観 (レンガサイディング) の写真
サリーにあるお手頃価格の中くらいなトランジショナルスタイルのおしゃれな家の外観 (レンガサイディング) の写真
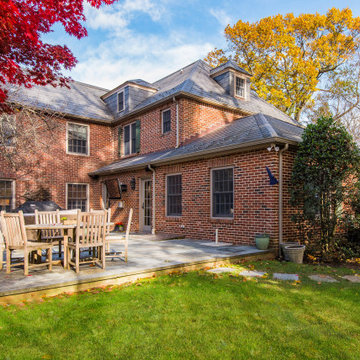
Classic designs have staying power! This striking red brick colonial project struck the perfect balance of old-school and new-school exemplified by the kitchen which combines Traditional elegance and a pinch of Industrial to keep things fresh.
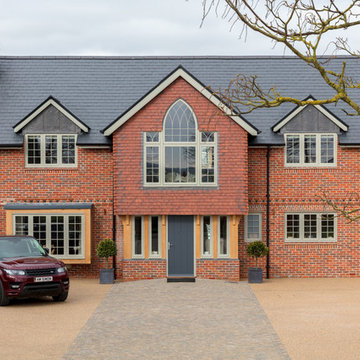
Resin Bound Driveways are very low maintenance and can be easily swept and cleaned with a power hose and household detergent.
他の地域にあるトランジショナルスタイルのおしゃれな家の外観 (レンガサイディング) の写真
他の地域にあるトランジショナルスタイルのおしゃれな家の外観 (レンガサイディング) の写真
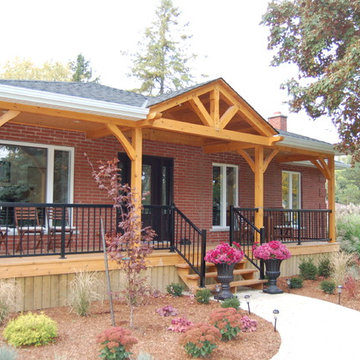
Traditional timber frame front porch in Niagara-on-the-Lake Ontario.timber
トロントにある中くらいなトランジショナルスタイルのおしゃれな家の外観 (レンガサイディング) の写真
トロントにある中くらいなトランジショナルスタイルのおしゃれな家の外観 (レンガサイディング) の写真
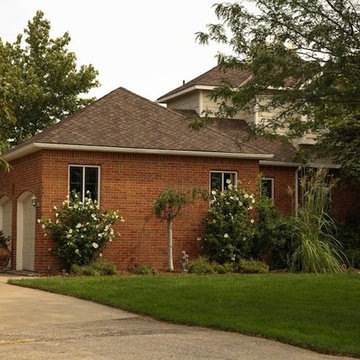
CertainTeed Presidential IR Color Autumn Blend
ウィチタにあるトランジショナルスタイルのおしゃれな家の外観 (レンガサイディング) の写真
ウィチタにあるトランジショナルスタイルのおしゃれな家の外観 (レンガサイディング) の写真
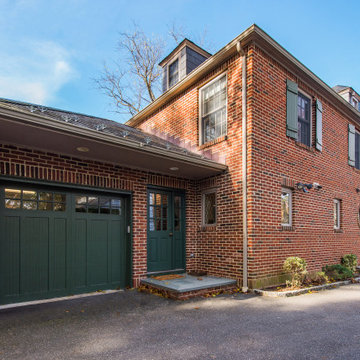
Classic designs have staying power! This striking red brick colonial project struck the perfect balance of old-school and new-school exemplified by the kitchen which combines Traditional elegance and a pinch of Industrial to keep things fresh.
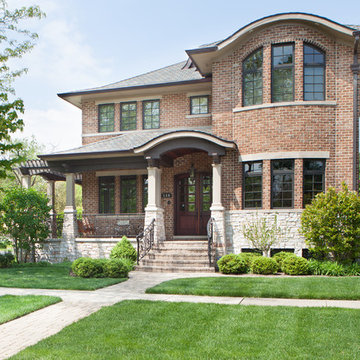
"4,200 s.f. designed home, has a first floor that includes a study and mudroom in addition to the common elements of a typical home (ie kitchen, family room etc). The family room contains a fireplace and is designed to be an integral part of the kitchen/breakfast room. An additional fireplace has been designed between the kitchen and dining room. A full bath on this floor to make use of the study as a potential fifth bedroom.
The second floor includes 4 bedrooms with 3 baths. One of the bedrooms and bath is a master suite. The 2 bedrooms share a bath and the remaining bedroom will have its own. Laundry is on this floor too. The stair from the first floor is centrally located as to avoid unnecessary hallway space and continues up to the attic space.
0507-The exterior of the home is masonry veneer with stone accents and a porch which encompasses the front of the home and wraps around the south side. The exterior of the family room fireplace is designed to incorporate the exterior fireplace for the yard. "
トランジショナルスタイルの家の外観の写真
1
