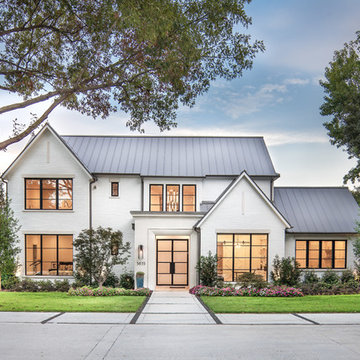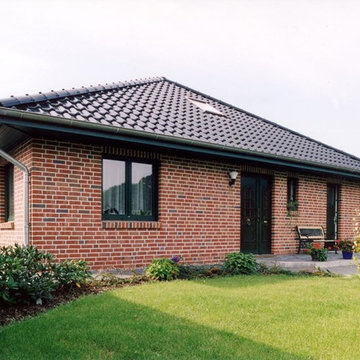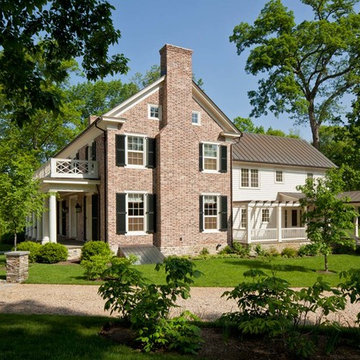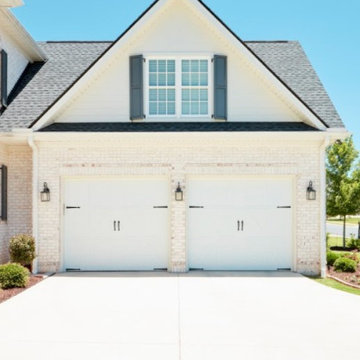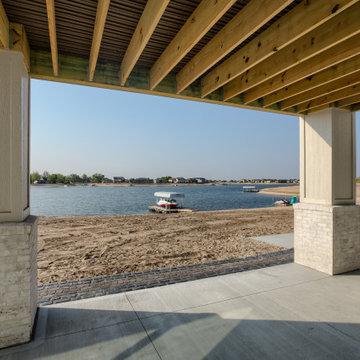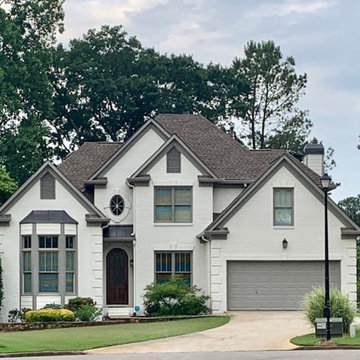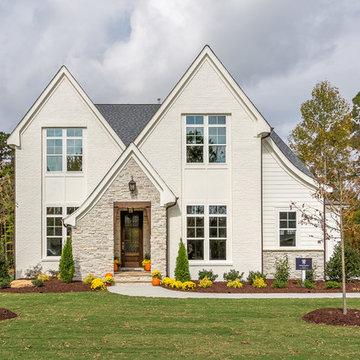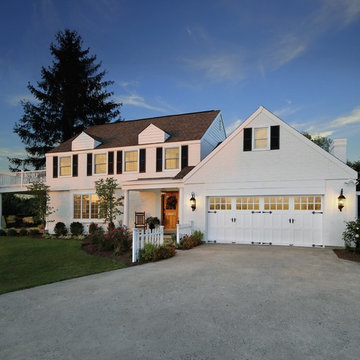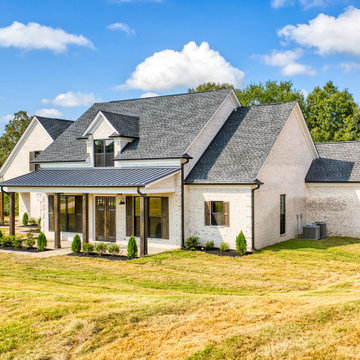カントリー風の家の外観 (レンガサイディング) の写真
絞り込み:
資材コスト
並び替え:今日の人気順
写真 1〜20 枚目(全 1,429 枚)
1/3

3100 SQFT, 4 br/3 1/2 bath lakefront home on 1.4 acres. Craftsman details throughout.
他の地域にあるラグジュアリーなカントリー風のおしゃれな家の外観 (レンガサイディング) の写真
他の地域にあるラグジュアリーなカントリー風のおしゃれな家の外観 (レンガサイディング) の写真
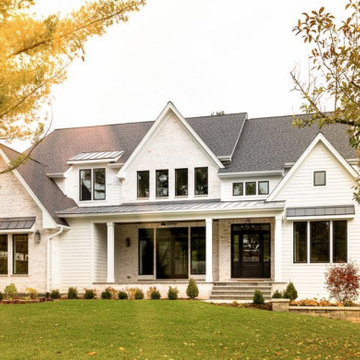
Strikingly elegant curb appeal on this modern farmhouse doesn't end at the front door! Rich textures and well placed details are found throughout this custom home.
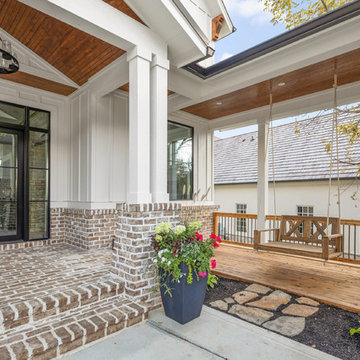
The Home Aesthetic
インディアナポリスにあるラグジュアリーな巨大なカントリー風のおしゃれな家の外観 (レンガサイディング) の写真
インディアナポリスにあるラグジュアリーな巨大なカントリー風のおしゃれな家の外観 (レンガサイディング) の写真

A glass extension to a grade II listed cottage with specialist glazing design and install by IQ Glass.
ロンドンにある中くらいなカントリー風のおしゃれな家の外観 (レンガサイディング) の写真
ロンドンにある中くらいなカントリー風のおしゃれな家の外観 (レンガサイディング) の写真
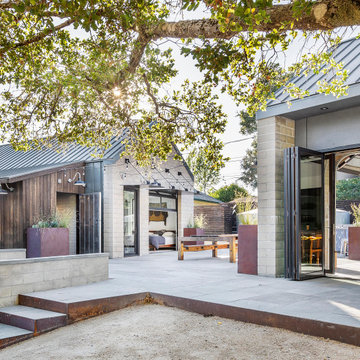
The Sonoma Farmhaus project was designed for a cycling enthusiast with a globally demanding professional career, who wanted to create a place that could serve as both a retreat of solitude and a hub for gathering with friends and family. Located within the town of Graton, California, the site was chosen not only to be close to a small town and its community, but also to be within cycling distance to the picturesque, coastal Sonoma County landscape.
Taking the traditional forms of farmhouse, and their notions of sustenance and community, as inspiration, the project comprises an assemblage of two forms - a Main House and a Guest House with Bike Barn - joined in the middle by a central outdoor gathering space anchored by a fireplace. The vision was to create something consciously restrained and one with the ground on which it stands. Simplicity, clear detailing, and an innate understanding of how things go together were all central themes behind the design. Solid walls of rammed earth blocks, fabricated from soils excavated from the site, bookend each of the structures.
According to the owner, the use of simple, yet rich materials and textures...“provides a humanness I’ve not known or felt in any living venue I’ve stayed, Farmhaus is an icon of sustenance for me".
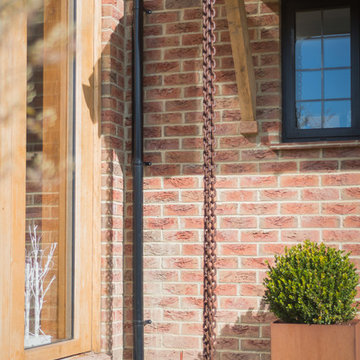
Exterior detail showing corner of Glulam timber frame and front porch with rusted chain downpipe.
Photo Credit: Debbie Jolliff www.debbiejolliff.co.uk
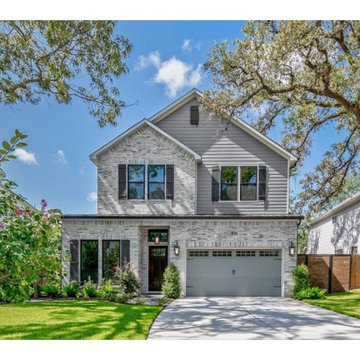
New Construction, 2-Story Modern Farm House, 4-Bedroom, 4-Full Baths, 1-Powder Bath
ヒューストンにあるカントリー風のおしゃれな家の外観 (レンガサイディング、下見板張り) の写真
ヒューストンにあるカントリー風のおしゃれな家の外観 (レンガサイディング、下見板張り) の写真
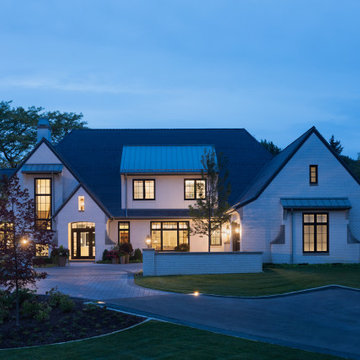
Views from the charming street frontage ascend to the home positioned at the hilltop. A serpentine driveway transects low auto court walls, utilizing a European design technique to shield the home, creating a sense of security and transition from public to private. The auto court has an old-world European cobble road feel, comprised of clean-cut granite pavers. The “L” shape layout nestles the home within the landscape, defining outdoor rooms. Soft curves are introduced into the architectural details and landscaping to balance the straightness of the modern approach.
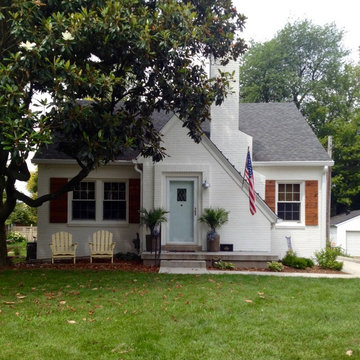
1942 Cottage home. Painted brick and custom cedar shutters. Original leaded glass front door. The brick color is Benjamin Moore White Dove (OC-17). The front door is Benjamin Moore Glass Slipper.
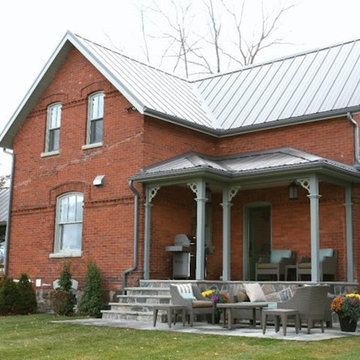
In Season 3 of Sarah Richardson's "Sarah's House" series, she went out
into the country to renovate and redefine a frumpy old farmhouse. As
always, the transformation was remarkable garnering much critical and
commercial acclaim.
The old farmhouse was entirely gutted and BLDG Workshop was enlisted
to create two entrance porticos that were to tie in seamlessly to the
old home. The goal was to create massing and detailing that appeared
to have been original to the home as if they had always been there.
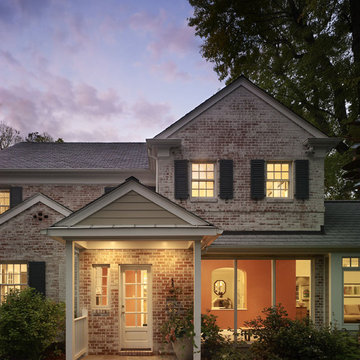
EARTH AND SKY. In many whole-house remodels, homeowners must choose between keeping what they love and getting what they need. We look for ways you won't have to make that choice--as in this home, which kept its abundant garden and manageable footprint and gained major space and naturally beautiful materials in the master bedroom and bath, kitchen, sunroom, and more.
Photography by Maxwell MacKenzie.
カントリー風の家の外観 (レンガサイディング) の写真
1
