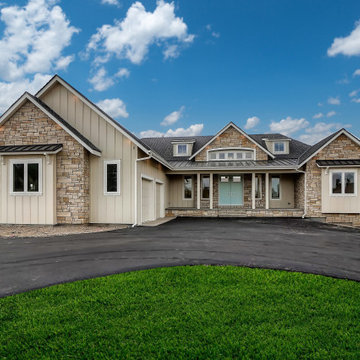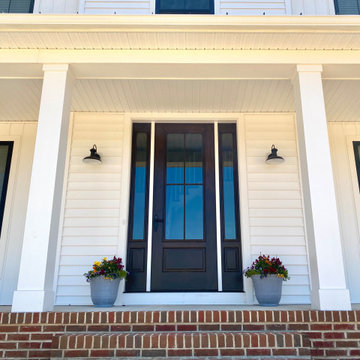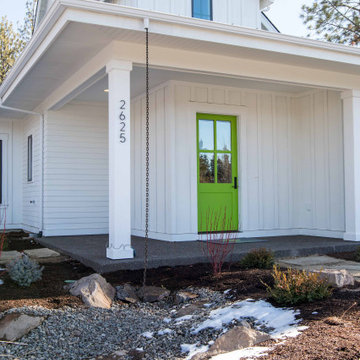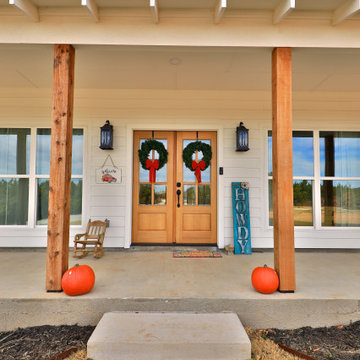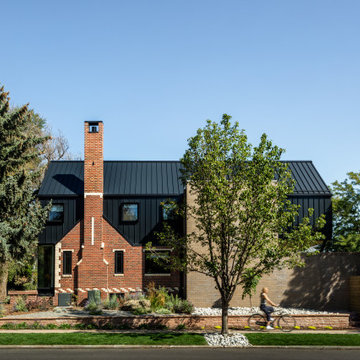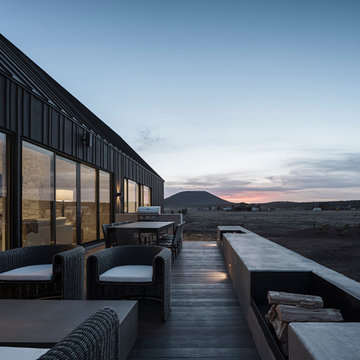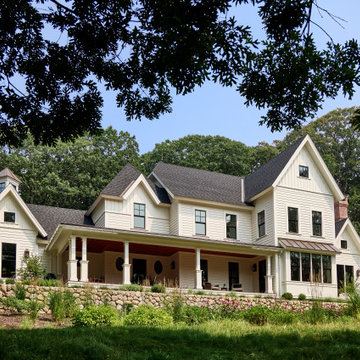カントリー風の黒い屋根の家の写真
絞り込み:
資材コスト
並び替え:今日の人気順
写真 1〜20 枚目(全 1,229 枚)
1/3

A thoughtful, well designed 5 bed, 6 bath custom ranch home with open living, a main level master bedroom and extensive outdoor living space.
This home’s main level finish includes +/-2700 sf, a farmhouse design with modern architecture, 15’ ceilings through the great room and foyer, wood beams, a sliding glass wall to outdoor living, hearth dining off the kitchen, a second main level bedroom with on-suite bath, a main level study and a three car garage.
A nice plan that can customize to your lifestyle needs. Build this home on your property or ours.
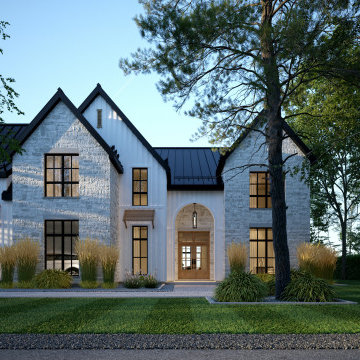
Ce joli cottage a su charmer nos clients du premier coup d'œil lorsque nous avons dévoilé les perspectives 3D. Celui-ci prendra place directement aux abords du lac Brome en Estrie. Déjà, lors de la conception en 2D, nous étions certains que l'extérieur comme l'intérieur de cette résidence allaient correspondre parfaitement à leurs goûts. Ceux-ci aimaient beaucoup le revêtement blanc accompagné de maçonnerie. Afin d'équilibrer la coloration extérieure, nous avons ajouté des éléments de bois qui viennent créer une harmonie chaleureuse.
Au rez-de-chaussée, nous avons conçu les aires de vie vers l'arrière, afin d'avoir une vue constante sur la cour arrière. Nous y retrouvons aussi un bureau ainsi qu'un mudroom annexé à l'entrée. À l'étage, nous avons aménagé une suite des maîtres comprenant un grand walk-in et une luxueuse salle de bain complète. Nous retrouvons aussi les chambres d'enfants ainsi qu'une pièce cinéma pour les soirées popcorn.
Nous sommes plus que satisfaits du résultat final et nous sommes choyés que les futurs occupants de cette maison soient tout autant sous le charme.
www.nathaliestmartin.com
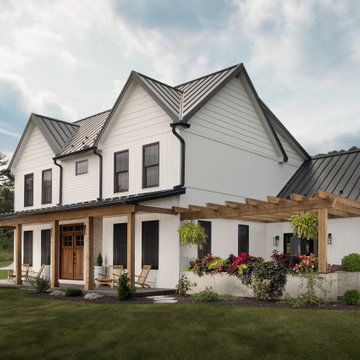
Designed by Jere McCarthy and constructed by State College Design and Construction.
他の地域にある高級なカントリー風のおしゃれな家の外観 (ビニールサイディング、縦張り) の写真
他の地域にある高級なカントリー風のおしゃれな家の外観 (ビニールサイディング、縦張り) の写真
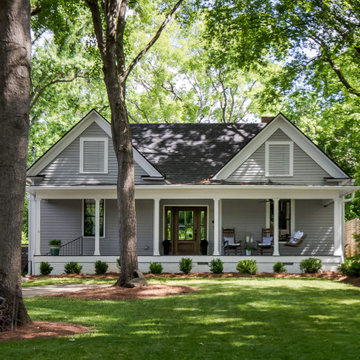
1910 Historic Farmhouse renovation
アトランタにある高級な中くらいなカントリー風のおしゃれな家の外観 (混合材サイディング、下見板張り) の写真
アトランタにある高級な中くらいなカントリー風のおしゃれな家の外観 (混合材サイディング、下見板張り) の写真
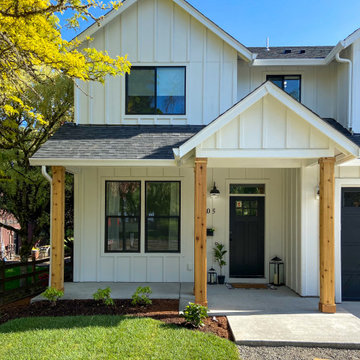
Classy Modern Farm House - White theme with Black Accents
ポートランドにある高級なカントリー風のおしゃれな家の外観 (混合材サイディング、縦張り) の写真
ポートランドにある高級なカントリー風のおしゃれな家の外観 (混合材サイディング、縦張り) の写真

Modern Farmhouse architecture is all about putting a contemporary twist on a warm, welcoming traditional style. This spacious two-story custom design is a fresh, modern take on a traditional-style home. Clean, simple lines repeat throughout the design with classic gabled roofs, vertical cladding, and contrasting windows. Rustic details like the wrap around porch and timber supports make this home fit in perfectly to its Rocky Mountain setting. While the black and white color scheme keeps things simple, a variety of materials bring visual depth for a cozy feel.

Builder: JR Maxwell
Photography: Juan Vidal
フィラデルフィアにあるカントリー風のおしゃれな家の外観 (縦張り) の写真
フィラデルフィアにあるカントリー風のおしゃれな家の外観 (縦張り) の写真
カントリー風の黒い屋根の家の写真
1

