ファミリールーム (白い天井) の写真
絞り込み:
資材コスト
並び替え:今日の人気順
写真 81〜100 枚目(全 1,077 枚)
1/2
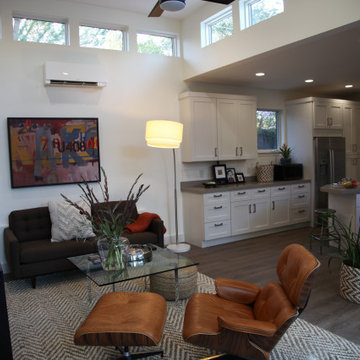
This small secondary dwelling unit includes all the comforts of home: a living room and a kitchen with an island (and through the far doorway), a laundry area, bathroom, and bedroom.

This design involved a renovation and expansion of the existing home. The result is to provide for a multi-generational legacy home. It is used as a communal spot for gathering both family and work associates for retreats. ADA compliant.
Photographer: Zeke Ruelas
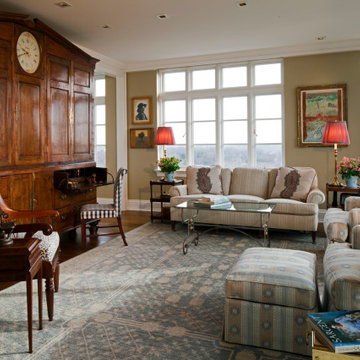
Traditional family room space with medium wood armoire, dark hardwood flooring, beige wall color, white ceiling, blue Persian rug, and matching slightly duller furniture.
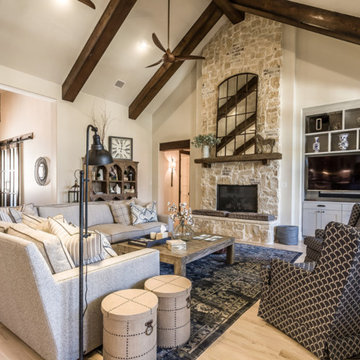
ダラスにある広いモダンスタイルのおしゃれなオープンリビング (白い壁、淡色無垢フローリング、標準型暖炉、石材の暖炉まわり、壁掛け型テレビ、茶色い床、表し梁、ペルシャ絨毯、白い天井) の写真
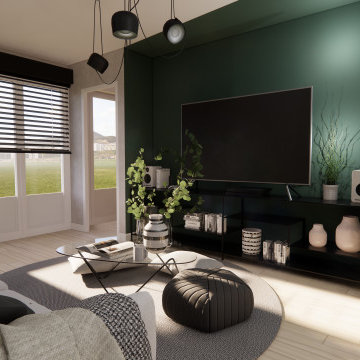
Coin télé situé dans un renfoncement. Le vert sapin apporte de la couleur et du caractère à la pièce. Cet élément fort se marie parfaitement avec le gris et les touches de noir présentent ici.

The open great room, which includes the oversize kitchen and dedicated dining area, is a cozy blend of ocean blues, sandy beiges and oyster whites.
タンパにあるビーチスタイルのおしゃれなオープンリビング (グレーの壁、濃色無垢フローリング、茶色い床、壁掛け型テレビ、パネル壁、白い天井) の写真
タンパにあるビーチスタイルのおしゃれなオープンリビング (グレーの壁、濃色無垢フローリング、茶色い床、壁掛け型テレビ、パネル壁、白い天井) の写真

バンクーバーにある高級な広いトランジショナルスタイルのおしゃれなオープンリビング (白い壁、濃色無垢フローリング、標準型暖炉、タイルの暖炉まわり、壁掛け型テレビ、茶色い床、塗装板張りの天井、白い天井) の写真

The family room is the primary living space in the home, with beautifully detailed fireplace and built-in shelving surround, as well as a complete window wall to the lush back yard. The stained glass windows and panels were designed and made by the homeowner.

The family room showing the built in cabinetry complete with a small wine and bar fridge.
ロサンゼルスにある高級な広い地中海スタイルのおしゃれなオープンリビング (ホームバー、白い壁、テラコッタタイルの床、標準型暖炉、タイルの暖炉まわり、壁掛け型テレビ、ベージュの床、表し梁、白い天井) の写真
ロサンゼルスにある高級な広い地中海スタイルのおしゃれなオープンリビング (ホームバー、白い壁、テラコッタタイルの床、標準型暖炉、タイルの暖炉まわり、壁掛け型テレビ、ベージュの床、表し梁、白い天井) の写真
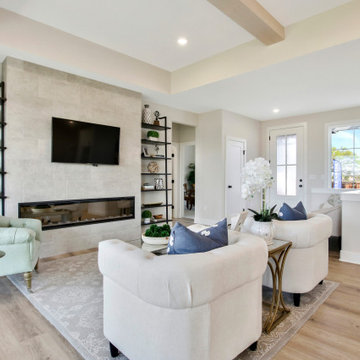
ウィチタにある広いコンテンポラリースタイルのおしゃれなオープンリビング (グレーの壁、淡色無垢フローリング、横長型暖炉、タイルの暖炉まわり、壁掛け型テレビ、茶色い床、三角天井、白い天井) の写真
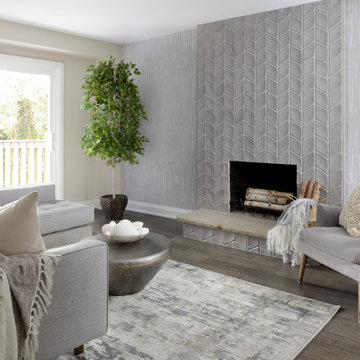
We were involved in every step of this project - from demolition, through the full renovation, and finally staging and showcasing for its market debut Open House. Each element was carefully selected, to create a warm and welcoming home, that a new younger family would love.
Photo Credit: Arnal Photography
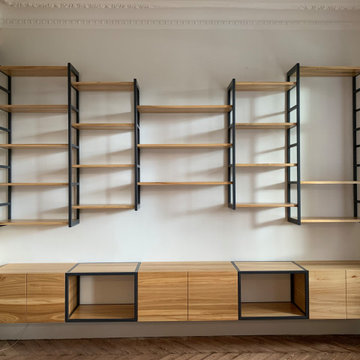
Le bois de tremble et l'acier se marient à merveille dans cette bibliothèque aux allures aériennes et au style résolument industriel. Le contraste avec le parquet, le mur en pierre et les moulures au plafond est saisissant !
The aspen wood and the steel used to build this set are classic features of the industrial style, which goes particularly well with the classic setting of the room. The contrast between the hardwood floor, the stone and the moldings on the ceiling is breathtaking !
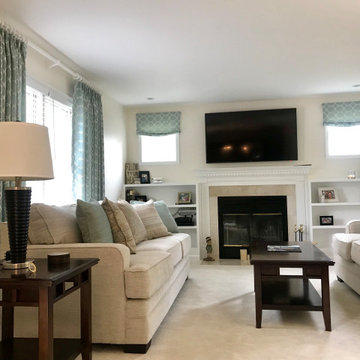
I know I shouldn't do this because we're not done and the drapes haven't even arrived, but I'm spitting into the wind with these dramatic before and after's. Here we've changed the wall paint from a "dull", pale gray to bright Ivory. "Gray's" not for everyone and from the moment Deanna painted it, she told me she immediately regretted it, but didn't have a solution. We then added built in's under the windows that flank the FP. With some help from, "Hippos" we moved the TV over the FP and changed out the carpet, replaced the dreary and tired upholstery with two new and much larger, Beige sofas with cheerful pillows in Deannas favorite color combinations and well, of course those fabulous Roman Shades! We will be adding the drapes (as soon as they arrive) a new coffee table and end/occasional tables. Even so, it's a huge improvement and now such a cheerful space. Stay tuned for more to come and we've barely touched on the Kitchens transformation
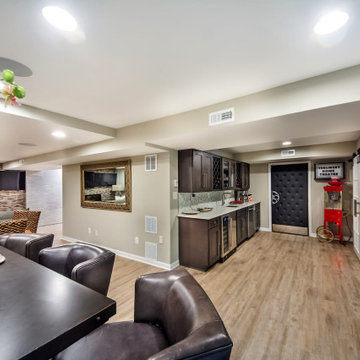
The basement was transformed into a open family room with wet-bar and a cozy seating area surrounds a tiled fireplace completing the transitional style.
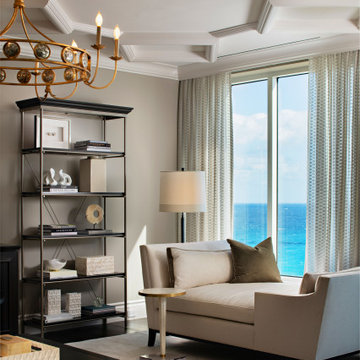
-Most of residence has glass doors, walls and windows overlooking the ocean, making ceilings the best surface for creating architectural interest
-Raise ceiling heights, reduce soffits and integrate drapery pockets in the crown to hide motorized translucent shades, blackout shades and drapery panels, all which help control heat gain and glare inherent in unit’s multi-directional ocean exposure (south, east and north)
-Patterns highlight ceilings in major rooms and accent their light fixtures

This open floor plan family room for a family of four—two adults and two children was a dream to design. I wanted to create harmony and unity in the space bringing the outdoors in. My clients wanted a space that they could, lounge, watch TV, play board games and entertain guest in. They had two requests: one—comfortable and two—inviting. They are a family that loves sports and spending time with each other.
One of the challenges I tackled first was the 22 feet ceiling height and wall of windows. I decided to give this room a Contemporary Rustic Style. Using scale and proportion to identify the inadequacy between the height of the built-in and fireplace in comparison to the wall height was the next thing to tackle. Creating a focal point in the room created balance in the room. The addition of the reclaimed wood on the wall and furniture helped achieve harmony and unity between the elements in the room combined makes a balanced, harmonious complete space.
Bringing the outdoors in and using repetition of design elements like color throughout the room, texture in the accent pillows, rug, furniture and accessories and shape and form was how I achieved harmony. I gave my clients a space to entertain, lounge, and have fun in that reflected their lifestyle.
Photography by Haigwood Studios
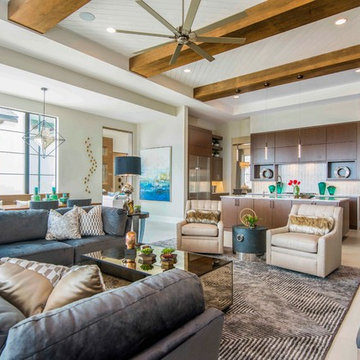
The family room is the heart of the home; from banquette nook seating, to the custom entertainment wall, which replicates the warm wenge finish of the kitchen, and features a full Cambria “Newport” back wall.
The ceiling detail, wood stained beams with chevron-pattern nickel-joint tonge& groove are designed from inside to outside, creating a continuous family-centric space.

From the entry, the rear yard outdoor living experience can be viewed through the open bi-fold door system. 14 ceilings and clerestory windows create a light and open experience in the great room, kitchen and dining area. Sandstone surrounds the fireplace from floor to ceilings. Walnut cabinetry balances either side of fireplace.

Two yellow armchairs pop against the glossy, deep blue of the library. While it is beautiful in photos, it is remarkable in person. A vintage ceiling fixture adds glamour.
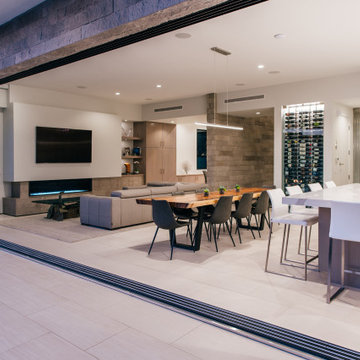
View of the living room, kitchen, dining and entertainment space, completely open to the waterfront deck with a series of sliding doors
オレンジカウンティにあるラグジュアリーな中くらいなビーチスタイルのおしゃれなオープンリビング (ゲームルーム、白い壁、磁器タイルの床、横長型暖炉、石材の暖炉まわり、壁掛け型テレビ、グレーの床、白い天井) の写真
オレンジカウンティにあるラグジュアリーな中くらいなビーチスタイルのおしゃれなオープンリビング (ゲームルーム、白い壁、磁器タイルの床、横長型暖炉、石材の暖炉まわり、壁掛け型テレビ、グレーの床、白い天井) の写真
ファミリールーム (白い天井) の写真
5