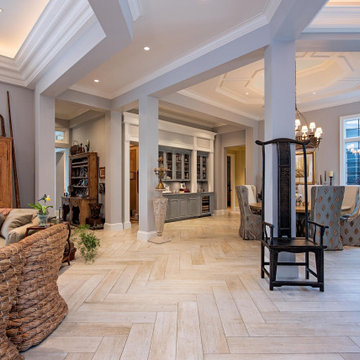地中海スタイルのファミリールーム (白い天井) の写真
絞り込み:
資材コスト
並び替え:今日の人気順
写真 1〜17 枚目(全 17 枚)
1/3

Relaxed and livable, the lower-level walkout lounge is shaped in a perfect octagon. Framing the 12-foot-high ceiling are decorative wood beams that serve to anchor the room.
Project Details // Sublime Sanctuary
Upper Canyon, Silverleaf Golf Club
Scottsdale, Arizona
Architecture: Drewett Works
Builder: American First Builders
Interior Designer: Michele Lundstedt
Landscape architecture: Greey | Pickett
Photography: Werner Segarra
https://www.drewettworks.com/sublime-sanctuary/

Soft light reveals every fine detail in the custom cabinetry, illuminating the way along the naturally colored floor patterns. This view shows the arched floor to ceiling windows, exposed wooden beams, built in wooden cabinetry complete with a bar fridge and the 30 foot long sliding door that opens to the outdoors.

Pineapple House adds a rustic stained wooden beams with arches to the painted white ceiling with tongue and groove V-notch slats to unify the kitchen and family room. Chris Little Photography
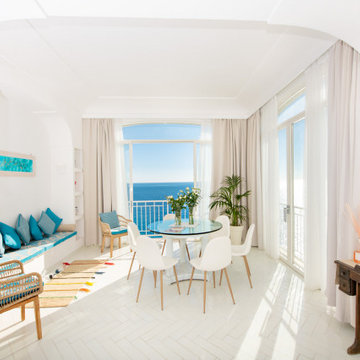
Foto: Vito Fusco
他の地域にあるお手頃価格の広い地中海スタイルのおしゃれな独立型ファミリールーム (白い壁、テラコッタタイルの床、白い床、三角天井、白い天井) の写真
他の地域にあるお手頃価格の広い地中海スタイルのおしゃれな独立型ファミリールーム (白い壁、テラコッタタイルの床、白い床、三角天井、白い天井) の写真
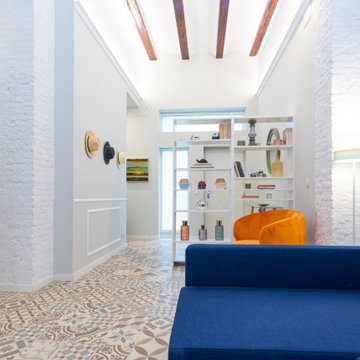
Sala de estar de un apartamento turístico reformado manteniendo la arquitectura tradicional del barrio.
バレンシアにある高級な中くらいな地中海スタイルのおしゃれなオープンリビング (白い壁、セラミックタイルの床、壁掛け型テレビ、マルチカラーの床、表し梁、白い天井) の写真
バレンシアにある高級な中くらいな地中海スタイルのおしゃれなオープンリビング (白い壁、セラミックタイルの床、壁掛け型テレビ、マルチカラーの床、表し梁、白い天井) の写真
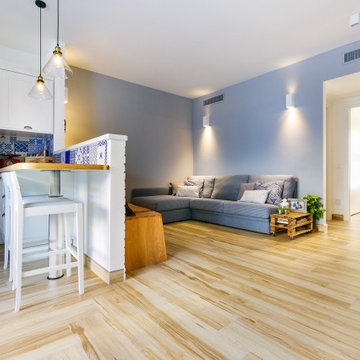
ferimenti allo stile industriale e all'amore per il mare.
Questi gli elementi alla base del restyling di questa casa.
L’interessante articolazione della zona giorno, distribuita strategicamente per dislocare al meglio tutte le esigenze espresse dalla committenza, rende possibile la lettura visiva di sottospazi funzionali all’interno di un unico ambiente open space.
L’angolo snack a delimitazione della zona cucina da quella del salotto ha un utilizzo bifacciale, fungendo contestualmente da bancone di appoggio e da supporto alla tv lato salotto. Il tutto senza creare interferenze visive di un ambiente verso l’altro.
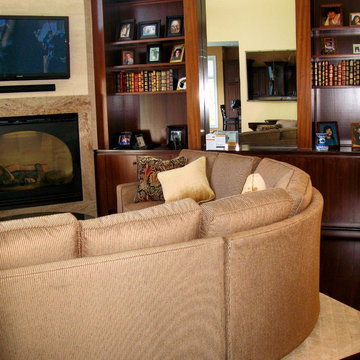
Great Room/Family Room. Check out the befores, to view the transformation!
他の地域にあるラグジュアリーな巨大な地中海スタイルのおしゃれなオープンリビング (ベージュの壁、無垢フローリング、標準型暖炉、石材の暖炉まわり、壁掛け型テレビ、茶色い床、三角天井、茶色いソファ、白い天井) の写真
他の地域にあるラグジュアリーな巨大な地中海スタイルのおしゃれなオープンリビング (ベージュの壁、無垢フローリング、標準型暖炉、石材の暖炉まわり、壁掛け型テレビ、茶色い床、三角天井、茶色いソファ、白い天井) の写真
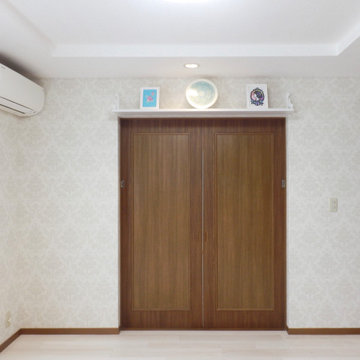
寝室の手前のリビング(と、ダイニングキッチン)は、建具の色は変えずに、近似色でシート貼りをして新品のようになりました。
部屋と部屋をつなぐ両開き戸の上には、趣味の作品が飾れるように、シンプルな飾り棚をプラスしました。
東京23区にあるお手頃価格の中くらいな地中海スタイルのおしゃれな独立型ファミリールーム (白い壁、合板フローリング、暖炉なし、ベージュの床、クロスの天井、壁紙、白い天井) の写真
東京23区にあるお手頃価格の中くらいな地中海スタイルのおしゃれな独立型ファミリールーム (白い壁、合板フローリング、暖炉なし、ベージュの床、クロスの天井、壁紙、白い天井) の写真

Private guest suites were designed with separate areas for relaxing or entertaining. This shared den features a separate entry from the front courtyard and leads to two en suite bedrooms.
Project Details // Sublime Sanctuary
Upper Canyon, Silverleaf Golf Club
Scottsdale, Arizona
Architecture: Drewett Works
Builder: American First Builders
Interior Designer: Michele Lundstedt
Landscape architecture: Greey | Pickett
Photography: Werner Segarra
Photographs: Bungalow
https://www.drewettworks.com/sublime-sanctuary/

The family room showing the built in cabinetry complete with a small wine and bar fridge.
ロサンゼルスにある高級な広い地中海スタイルのおしゃれなオープンリビング (ホームバー、白い壁、テラコッタタイルの床、標準型暖炉、タイルの暖炉まわり、壁掛け型テレビ、ベージュの床、表し梁、白い天井) の写真
ロサンゼルスにある高級な広い地中海スタイルのおしゃれなオープンリビング (ホームバー、白い壁、テラコッタタイルの床、標準型暖炉、タイルの暖炉まわり、壁掛け型テレビ、ベージュの床、表し梁、白い天井) の写真
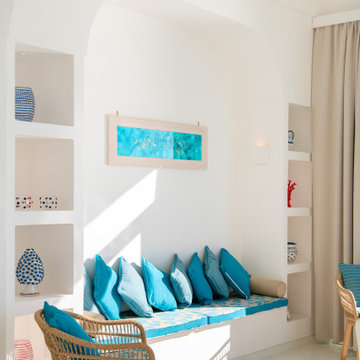
Foto: Vito Fusco
他の地域にあるお手頃価格の広い地中海スタイルのおしゃれな独立型ファミリールーム (白い壁、テラコッタタイルの床、白い床、三角天井、白い天井) の写真
他の地域にあるお手頃価格の広い地中海スタイルのおしゃれな独立型ファミリールーム (白い壁、テラコッタタイルの床、白い床、三角天井、白い天井) の写真
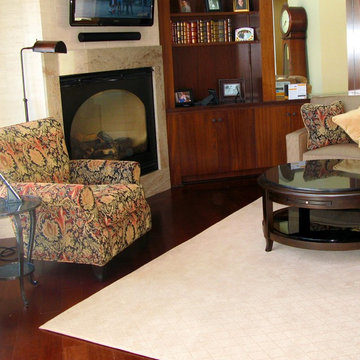
Great Room/Family Room. Check out the befores, to view the transformation!
他の地域にあるラグジュアリーな巨大な地中海スタイルのおしゃれなオープンリビング (ベージュの壁、無垢フローリング、標準型暖炉、石材の暖炉まわり、壁掛け型テレビ、茶色い床、ライブラリー、板張り壁、茶色いソファ、白い天井) の写真
他の地域にあるラグジュアリーな巨大な地中海スタイルのおしゃれなオープンリビング (ベージュの壁、無垢フローリング、標準型暖炉、石材の暖炉まわり、壁掛け型テレビ、茶色い床、ライブラリー、板張り壁、茶色いソファ、白い天井) の写真
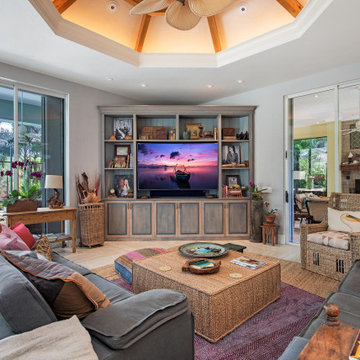
他の地域にある地中海スタイルのおしゃれなオープンリビング (埋込式メディアウォール、三角天井、白い壁、淡色無垢フローリング、標準型暖炉、レンガの暖炉まわり、茶色い床、白い天井) の写真
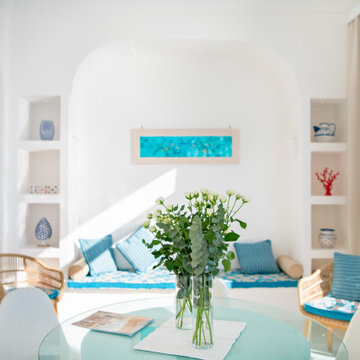
Foto: Vito Fusco
他の地域にあるお手頃価格の広い地中海スタイルのおしゃれな独立型ファミリールーム (白い壁、テラコッタタイルの床、白い床、三角天井、白い天井) の写真
他の地域にあるお手頃価格の広い地中海スタイルのおしゃれな独立型ファミリールーム (白い壁、テラコッタタイルの床、白い床、三角天井、白い天井) の写真
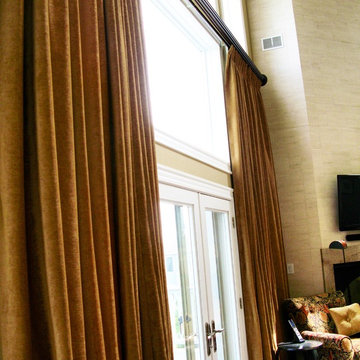
Great Room/Family Room. Check out the befores, to view the transformation!
他の地域にあるラグジュアリーな巨大な地中海スタイルのおしゃれなオープンリビング (ベージュの壁、無垢フローリング、標準型暖炉、石材の暖炉まわり、壁掛け型テレビ、茶色い床、三角天井、ライブラリー、茶色いソファ、白い天井) の写真
他の地域にあるラグジュアリーな巨大な地中海スタイルのおしゃれなオープンリビング (ベージュの壁、無垢フローリング、標準型暖炉、石材の暖炉まわり、壁掛け型テレビ、茶色い床、三角天井、ライブラリー、茶色いソファ、白い天井) の写真
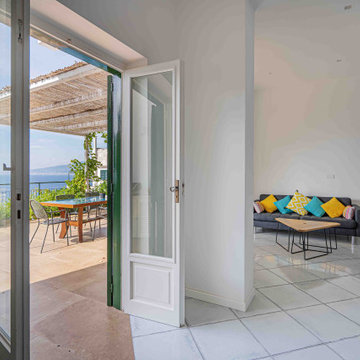
Sapore mediterraneo con contaminazioni francesi, come le origini dei proprietari, caratterizzano lo stile di questa villetta vista mare, immersa nel cuore della Penisola Sorrentina.
I toni del celeste fanno da filo conduttore nella lettura dei vari ambienti, e diventano protagonisti assoluti nella definizione del blocco cucina rigorosamente vista mare, parte attiva dello spirito conviviale e ospitale della zona giorno.
Nella zona living, la “parete a scomparsa” rende possibile il trasformismo degli spazi comuni definendo una pianta dinamica e interattiva da vivere come un unico gande ambiente living o come due sotto ambienti autonomi.
地中海スタイルのファミリールーム (白い天井) の写真
1
