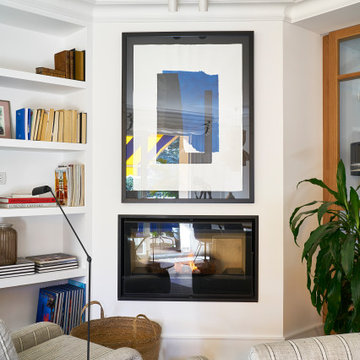トロピカルスタイルのファミリールーム (白い天井) の写真
絞り込み:
資材コスト
並び替え:今日の人気順
写真 1〜2 枚目(全 2 枚)
1/3

This 1990s brick home had decent square footage and a massive front yard, but no way to enjoy it. Each room needed an update, so the entire house was renovated and remodeled, and an addition was put on over the existing garage to create a symmetrical front. The old brown brick was painted a distressed white.
The 500sf 2nd floor addition includes 2 new bedrooms for their teen children, and the 12'x30' front porch lanai with standing seam metal roof is a nod to the homeowners' love for the Islands. Each room is beautifully appointed with large windows, wood floors, white walls, white bead board ceilings, glass doors and knobs, and interior wood details reminiscent of Hawaiian plantation architecture.
The kitchen was remodeled to increase width and flow, and a new laundry / mudroom was added in the back of the existing garage. The master bath was completely remodeled. Every room is filled with books, and shelves, many made by the homeowner.
Project photography by Kmiecik Imagery.

Una vivienda llena de armonía con una atmósfera calmada y con un interiorismo de estilo atemporal que refleja a la perfección el ADN que caracteriza los trabajos de la interiorista Raquel González, y que tal como define ella misma es “un estilo que, aún siendo contemporáneo, perdura en el tiempo. Un estilo que, aun siendo innovador, tiene en cuenta la funcionalidad”. En este proyecto se ha usado mucho el color blanco para reflejar la luz natural, bases neutras salpicadas con toques de color y un mobiliario cuidadosamente seleccionado, sencillo y funcional. En cuanto a los materiales, los mármoles y las maderas toman el protagonismo, acentuando el carácter natural y elegante de cada uno de los ambientes.
トロピカルスタイルのファミリールーム (白い天井) の写真
1