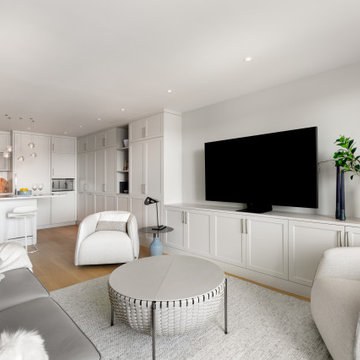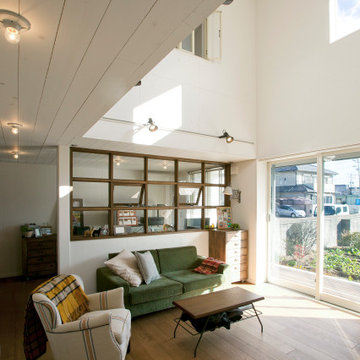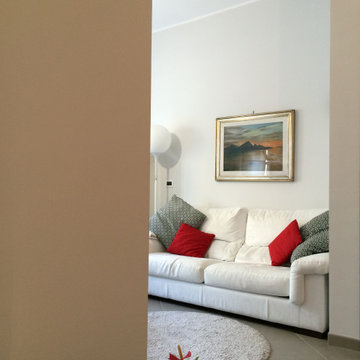小さなファミリールーム (白い天井) の写真
絞り込み:
資材コスト
並び替え:今日の人気順
写真 1〜20 枚目(全 101 枚)
1/3

La grande hauteur sous plafond a permis de créer une mezzanine confortable avec un lit deux places et une échelle fixe, ce qui est un luxe dans une petite surface: tous les espaces sont bien définis, et non deux-en-un. L'entrée se situe sous la mezzanine, et à sa gauche se trouve la salle d'eau. Le tout amène au salon, coin dînatoire et cuisine ouverte.
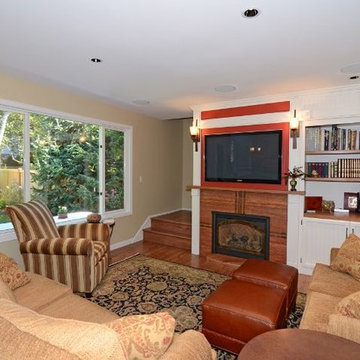
This room used to focus on a generic fireplace opening and a wooden built in bookcase floating off at the right. We integrated the two features, plus the end side of the wall at the stairs with millwork details for a 3D room divider effect. We painted most of the bookcase white, kept the shelves wood, added a wood mantel to coordinate, added doors to the lower part of the bookcase, and now this whole end of the room reads as a single built-in entertainment system.
Paint, Finishes & Design: Renee Adsitt / ColorWhiz Architectural Color Consulting
Contractor: Michael Carlin
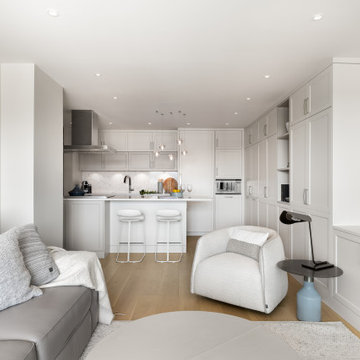
バンクーバーにある高級な小さなトランジショナルスタイルのおしゃれなオープンリビング (白い壁、暖炉なし、据え置き型テレビ、茶色い床、白い天井) の写真

小上がり和室を眺めた写真です。
来客時やフリースペースとして使うための和室スペースです。畳はモダンな印象を与える琉球畳としています。
写真左側には床の間スペースもあり、季節の飾り物をするスペースとしています。
壁に全て引き込める引き戸を設けており、写真のようにオープンに使うこともでき、閉め切って個室として使うこともできます。
小上がりは座ってちょうど良い高さとして、床下スペースを有効利用した引き出し収納を設けています。

This property was transformed from an 1870s YMCA summer camp into an eclectic family home, built to last for generations. Space was made for a growing family by excavating the slope beneath and raising the ceilings above. Every new detail was made to look vintage, retaining the core essence of the site, while state of the art whole house systems ensure that it functions like 21st century home.
This home was featured on the cover of ELLE Décor Magazine in April 2016.
G.P. Schafer, Architect
Rita Konig, Interior Designer
Chambers & Chambers, Local Architect
Frederika Moller, Landscape Architect
Eric Piasecki, Photographer

This once unused garage has been transformed into a private suite masterpiece! Featuring a full kitchen, living room, bedroom and 2 bathrooms, who would have thought that this ADU used to be a garage that gathered dust?
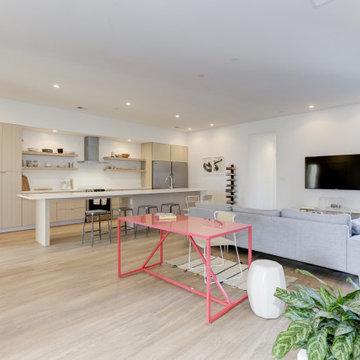
Relax in this contemporary family room on the large sofa, which offers plenty of seating in this neutral space.
ワシントンD.C.にある高級な小さなコンテンポラリースタイルのおしゃれなオープンリビング (ホームバー、白い壁、淡色無垢フローリング、壁掛け型テレビ、ベージュの床、白い天井) の写真
ワシントンD.C.にある高級な小さなコンテンポラリースタイルのおしゃれなオープンリビング (ホームバー、白い壁、淡色無垢フローリング、壁掛け型テレビ、ベージュの床、白い天井) の写真
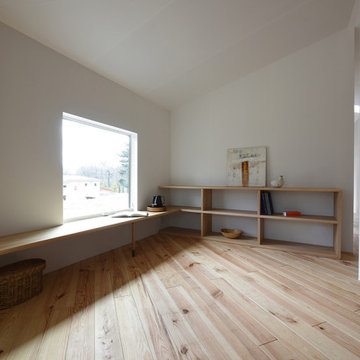
大工が手掛けたAVボード、書棚、ベンチ。
美しい景色と共に愉しむ午後の読書_。
他の地域にある小さなエクレクティックスタイルのおしゃれなオープンリビング (ライブラリー、白い壁、淡色無垢フローリング、薪ストーブ、壁掛け型テレビ、和モダンな壁紙、白い天井) の写真
他の地域にある小さなエクレクティックスタイルのおしゃれなオープンリビング (ライブラリー、白い壁、淡色無垢フローリング、薪ストーブ、壁掛け型テレビ、和モダンな壁紙、白い天井) の写真
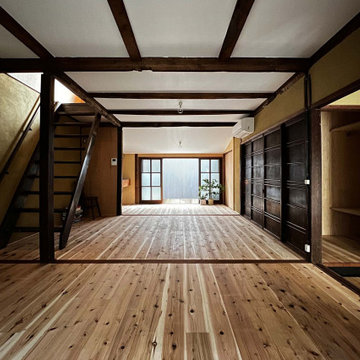
店舗やオフィス等、小商いを行う職住一体の生活を想定して水廻りはコンパクトにまとめ、間仕切を取り払って最大限ワンルームとして使える間取りとしました。
京都にある小さな和モダンなおしゃれなオープンリビング (茶色い壁、淡色無垢フローリング、茶色い床、表し梁、アクセントウォール、白い天井) の写真
京都にある小さな和モダンなおしゃれなオープンリビング (茶色い壁、淡色無垢フローリング、茶色い床、表し梁、アクセントウォール、白い天井) の写真
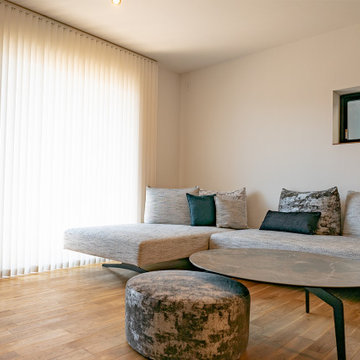
明るいリビングをを完ぺきに達成した。
永く愛せる家づくりの完成です。
名古屋にある高級な小さな北欧スタイルのおしゃれなオープンリビング (ホームバー、白い壁、無垢フローリング、暖炉なし、壁掛け型テレビ、茶色い床、クロスの天井、壁紙、白い天井) の写真
名古屋にある高級な小さな北欧スタイルのおしゃれなオープンリビング (ホームバー、白い壁、無垢フローリング、暖炉なし、壁掛け型テレビ、茶色い床、クロスの天井、壁紙、白い天井) の写真
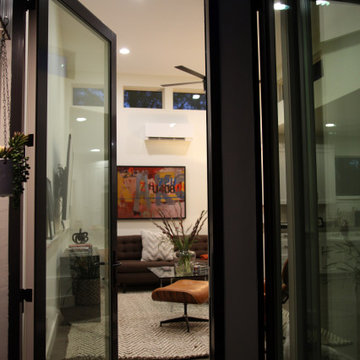
Large expanses of glass as well as high ribbon windows create a connection between nature and Mid-Century Modern home.
サンフランシスコにある小さなミッドセンチュリースタイルのおしゃれなオープンリビング (白い壁、無垢フローリング、壁掛け型テレビ、茶色い床、白い天井) の写真
サンフランシスコにある小さなミッドセンチュリースタイルのおしゃれなオープンリビング (白い壁、無垢フローリング、壁掛け型テレビ、茶色い床、白い天井) の写真
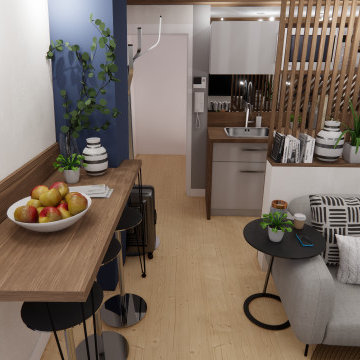
Petit coin repas pratique et fonctionnelle pour cet appartement étudiant.
ディジョンにある小さなおしゃれなファミリールーム (青い壁、淡色無垢フローリング、暖炉なし、ベージュの床、白い天井) の写真
ディジョンにある小さなおしゃれなファミリールーム (青い壁、淡色無垢フローリング、暖炉なし、ベージュの床、白い天井) の写真
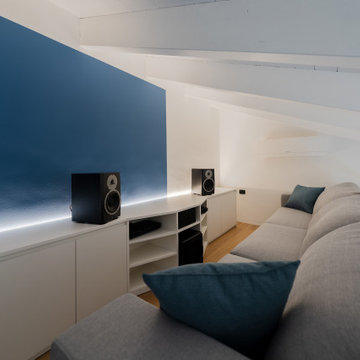
Il soppalco è stato adibito a zona conviviale dedicata all'ascolto della musica.
Foto di Simone Marulli
ミラノにある高級な小さな北欧スタイルのおしゃれなオープンリビング (ミュージックルーム、マルチカラーの壁、淡色無垢フローリング、埋込式メディアウォール、ベージュの床、板張り天井、青いソファ、白い天井) の写真
ミラノにある高級な小さな北欧スタイルのおしゃれなオープンリビング (ミュージックルーム、マルチカラーの壁、淡色無垢フローリング、埋込式メディアウォール、ベージュの床、板張り天井、青いソファ、白い天井) の写真
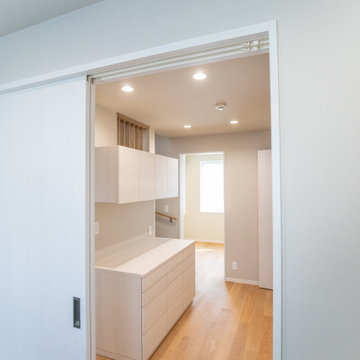
趣味のお部屋は客室となります。奥主寝室、中央の収納エリアと一体で利用できます。
東京23区にあるお手頃価格の小さなモダンスタイルのおしゃれなオープンリビング (グレーの壁、淡色無垢フローリング、ベージュの床、クロスの天井、壁紙、白い天井) の写真
東京23区にあるお手頃価格の小さなモダンスタイルのおしゃれなオープンリビング (グレーの壁、淡色無垢フローリング、ベージュの床、クロスの天井、壁紙、白い天井) の写真
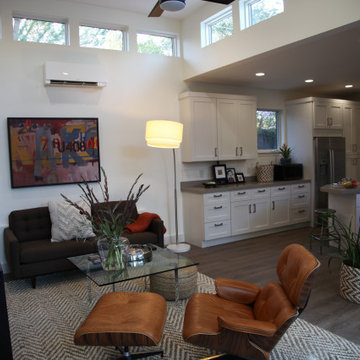
This small secondary dwelling unit includes all the comforts of home: a living room and a kitchen with an island (and through the far doorway), a laundry area, bathroom, and bedroom.
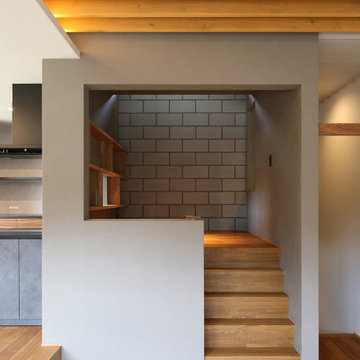
余白の舎 |Studio tanpopo-gumi|
特徴ある鋭角形状の敷地に建つコートハウス
他の地域にある小さなラスティックスタイルのおしゃれなロフトリビング (ライブラリー、ベージュの壁、無垢フローリング、ベージュの床、表し梁、壁紙、アクセントウォール、白い天井) の写真
他の地域にある小さなラスティックスタイルのおしゃれなロフトリビング (ライブラリー、ベージュの壁、無垢フローリング、ベージュの床、表し梁、壁紙、アクセントウォール、白い天井) の写真
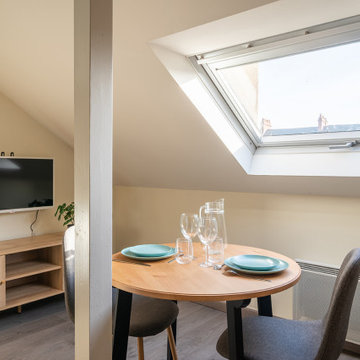
Ce petit studio nantais a été entièrement re décoré par l’agence afin de le rendre chaleureux et fonctionnel.
La mezzanine accueille l’espace nuit, créant un véritable cocon, pendant que l’espace inférieur bénéficie de toute la lumière naturelle.
小さなファミリールーム (白い天井) の写真
1
