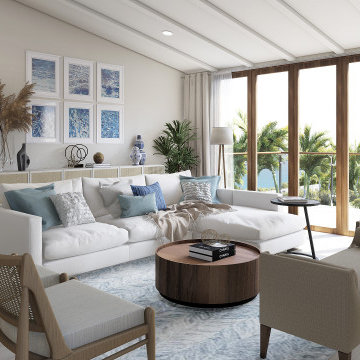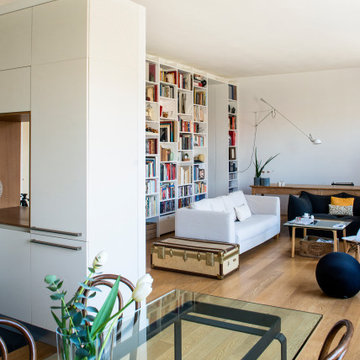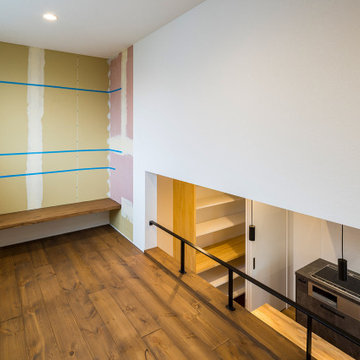ロフトリビング (白い天井) の写真
絞り込み:
資材コスト
並び替え:今日の人気順
写真 1〜20 枚目(全 56 枚)
1/3
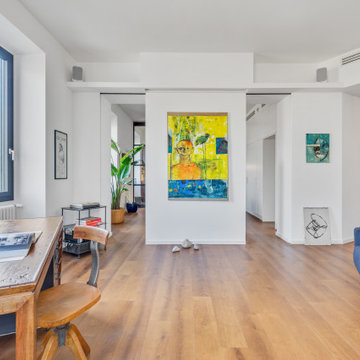
Lo spazio ruota attorno al videoproiettore ed allo schermo per proiettare film ed immagini: è stato progettato e realizzato su disegno un lampadario con luci led che sostiene in proiettore e lo colloca all'altezza ideale per le proiezioni; il telo è nascosto all'interno di una struttura in cartongesso concepita "ad hoc".

Fredrik Brauer
サンフランシスコにある中くらいなモダンスタイルのおしゃれなロフトリビング (ゲームルーム、白い壁、淡色無垢フローリング、暖炉なし、壁掛け型テレビ、茶色い床、三角天井、白い天井) の写真
サンフランシスコにある中くらいなモダンスタイルのおしゃれなロフトリビング (ゲームルーム、白い壁、淡色無垢フローリング、暖炉なし、壁掛け型テレビ、茶色い床、三角天井、白い天井) の写真

マイアミにある高級な中くらいなトラディショナルスタイルのおしゃれなロフトリビング (ベージュの壁、スレートの床、標準型暖炉、石材の暖炉まわり、壁掛け型テレビ、茶色い床、表し梁、白い天井) の写真
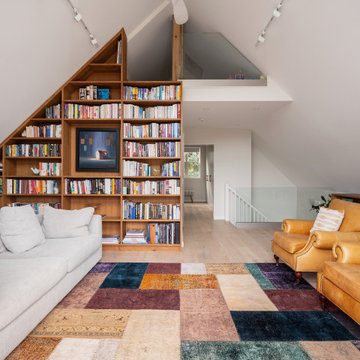
A truly special property located in a sought after Toronto neighbourhood, this large family home renovation sought to retain the charm and history of the house in a contemporary way. The full scale underpin and large rear addition served to bring in natural light and expand the possibilities of the spaces. A vaulted third floor contains the master bedroom and bathroom with a cozy library/lounge that walks out to the third floor deck - revealing views of the downtown skyline. A soft inviting palate permeates the home but is juxtaposed with punches of colour, pattern and texture. The interior design playfully combines original parts of the home with vintage elements as well as glass and steel and millwork to divide spaces for working, relaxing and entertaining. An enormous sliding glass door opens the main floor to the sprawling rear deck and pool/hot tub area seamlessly. Across the lawn - the garage clad with reclaimed barnboard from the old structure has been newly build and fully rough-in for a potential future laneway house.
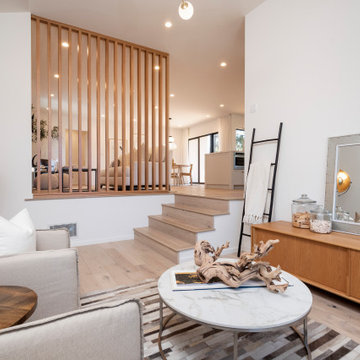
Original sunken room converted to a family/playroom. New steps to connect to entry and common areas. Slated partition wall defines but visually connects with the main level living room
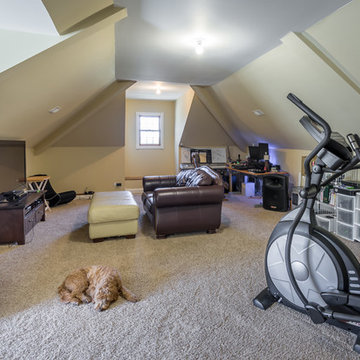
シカゴにある高級な広いトラディショナルスタイルのおしゃれなロフトリビング (ゲームルーム、カーペット敷き、据え置き型テレビ、ベージュの床、ベージュの壁、暖炉なし、クロスの天井、壁紙、黒いソファ、白い天井) の写真
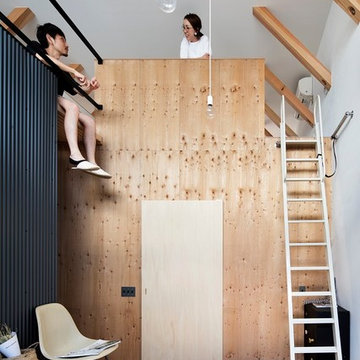
将来的に子供部屋としても使えるファミリールーム
神戸にあるインダストリアルスタイルのおしゃれなロフトリビング (ベージュの壁、淡色無垢フローリング、ベージュの床、クロスの天井、板張り壁、白い天井) の写真
神戸にあるインダストリアルスタイルのおしゃれなロフトリビング (ベージュの壁、淡色無垢フローリング、ベージュの床、クロスの天井、板張り壁、白い天井) の写真
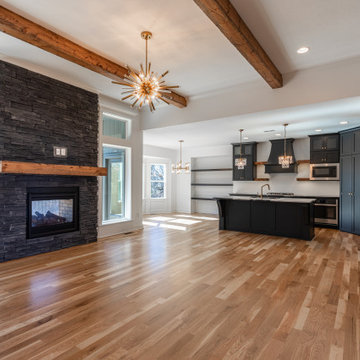
カンザスシティにある広いモダンスタイルのおしゃれなロフトリビング (白い壁、淡色無垢フローリング、標準型暖炉、積石の暖炉まわり、テレビなし、茶色い床、表し梁、白い天井) の写真
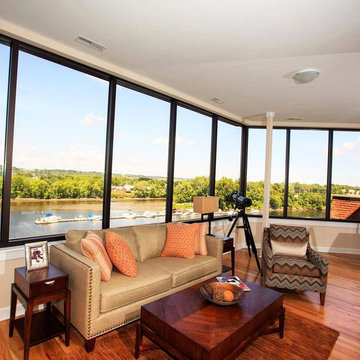
This water front space has a stunning view so i didn't need much and i wanted to keep the colors in harmony to not distract from the gorgeous focal point, yet i wanted ot to be sophisticated and elegant yet inviting.
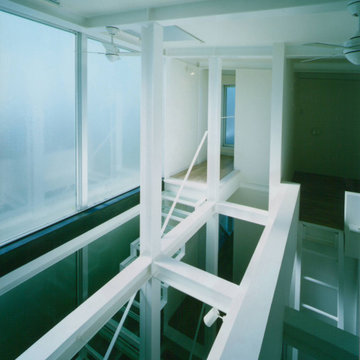
他の地域にあるお手頃価格の小さなインダストリアルスタイルのおしゃれなロフトリビング (ライブラリー、白い壁、淡色無垢フローリング、テレビなし、表し梁、壁紙、白い天井) の写真
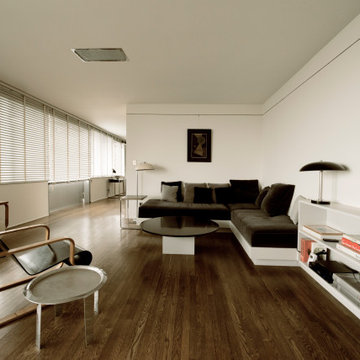
ロサンゼルスにある広いコンテンポラリースタイルのおしゃれなロフトリビング (ライブラリー、白い壁、濃色無垢フローリング、暖炉なし、テレビなし、茶色い床、三角天井、白い天井) の写真
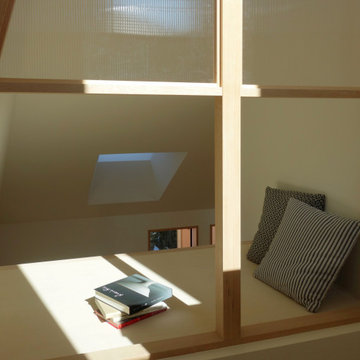
水平剛性を確保するための構造床は、同時に吹き抜けに面した気持ちの良い読書スペースにもなっている。
東京23区にある小さなコンテンポラリースタイルのおしゃれなロフトリビング (ライブラリー、白い壁、合板フローリング、暖炉なし、テレビなし、ベージュの床、三角天井、壁紙、白い天井) の写真
東京23区にある小さなコンテンポラリースタイルのおしゃれなロフトリビング (ライブラリー、白い壁、合板フローリング、暖炉なし、テレビなし、ベージュの床、三角天井、壁紙、白い天井) の写真
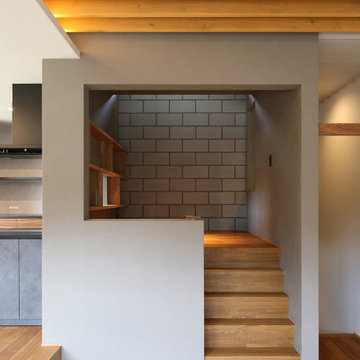
余白の舎 |Studio tanpopo-gumi|
特徴ある鋭角形状の敷地に建つコートハウス
他の地域にある小さなラスティックスタイルのおしゃれなロフトリビング (ライブラリー、ベージュの壁、無垢フローリング、ベージュの床、表し梁、壁紙、アクセントウォール、白い天井) の写真
他の地域にある小さなラスティックスタイルのおしゃれなロフトリビング (ライブラリー、ベージュの壁、無垢フローリング、ベージュの床、表し梁、壁紙、アクセントウォール、白い天井) の写真
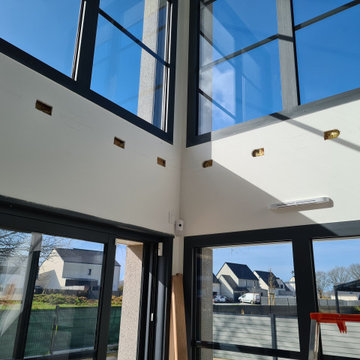
ETAPE 1 : Fixer des cadres en bois de 5cm d’épaisseur pour solidifier les murs en isolation de laine. Pour cela, on utilise la technique du scellement chimique qui consiste tout d'abord à faire des trous de 15cm d’écart dans le plaque de plâtre pour atteindre le parpaing. Après dépoussiérage des trous, insérer le scellement chimique suivit de tiges filetées en acier. Solidifiées aux murs grâce à la résine, elles permettent de soutenir fermement les poids lourds sur le filet.
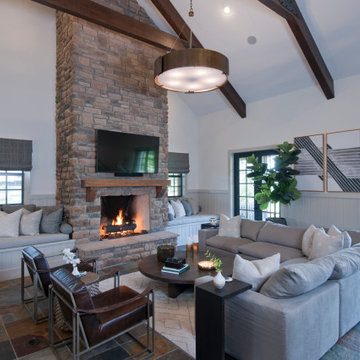
マイアミにある高級な中くらいなトラディショナルスタイルのおしゃれなロフトリビング (ベージュの壁、スレートの床、標準型暖炉、石材の暖炉まわり、壁掛け型テレビ、茶色い床、表し梁、白い天井) の写真
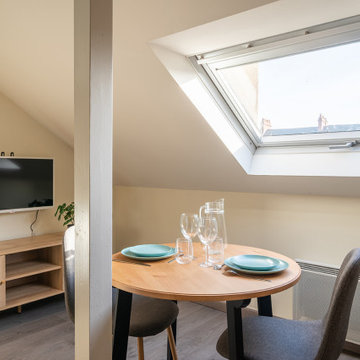
Ce petit studio nantais a été entièrement re décoré par l’agence afin de le rendre chaleureux et fonctionnel.
La mezzanine accueille l’espace nuit, créant un véritable cocon, pendant que l’espace inférieur bénéficie de toute la lumière naturelle.
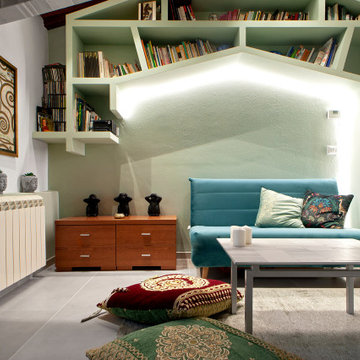
フィレンツェにある中くらいなモダンスタイルのおしゃれなロフトリビング (ライブラリー、緑の壁、磁器タイルの床、暖炉なし、壁掛け型テレビ、ベージュの床、表し梁、白い天井) の写真
ロフトリビング (白い天井) の写真
1
