ロフトリビング (白い天井、ライブラリー) の写真
絞り込み:
資材コスト
並び替え:今日の人気順
写真 1〜15 枚目(全 15 枚)
1/4
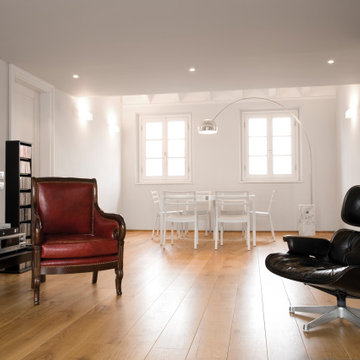
ミラノにある高級な巨大なコンテンポラリースタイルのおしゃれなロフトリビング (ライブラリー、淡色無垢フローリング、標準型暖炉、石材の暖炉まわり、据え置き型テレビ、表し梁、白い天井) の写真
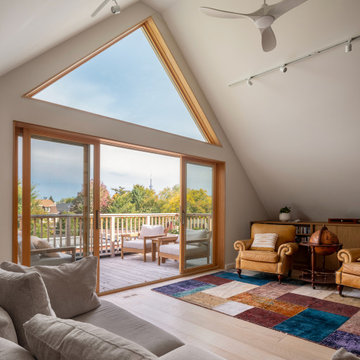
A truly special property located in a sought after Toronto neighbourhood, this large family home renovation sought to retain the charm and history of the house in a contemporary way. The full scale underpin and large rear addition served to bring in natural light and expand the possibilities of the spaces. A vaulted third floor contains the master bedroom and bathroom with a cozy library/lounge that walks out to the third floor deck - revealing views of the downtown skyline. A soft inviting palate permeates the home but is juxtaposed with punches of colour, pattern and texture. The interior design playfully combines original parts of the home with vintage elements as well as glass and steel and millwork to divide spaces for working, relaxing and entertaining. An enormous sliding glass door opens the main floor to the sprawling rear deck and pool/hot tub area seamlessly. Across the lawn - the garage clad with reclaimed barnboard from the old structure has been newly build and fully rough-in for a potential future laneway house.
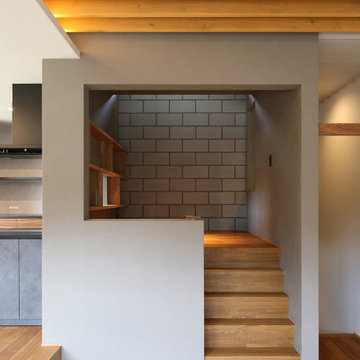
余白の舎 |Studio tanpopo-gumi|
特徴ある鋭角形状の敷地に建つコートハウス
他の地域にある小さなラスティックスタイルのおしゃれなロフトリビング (ライブラリー、ベージュの壁、無垢フローリング、ベージュの床、表し梁、壁紙、アクセントウォール、白い天井) の写真
他の地域にある小さなラスティックスタイルのおしゃれなロフトリビング (ライブラリー、ベージュの壁、無垢フローリング、ベージュの床、表し梁、壁紙、アクセントウォール、白い天井) の写真
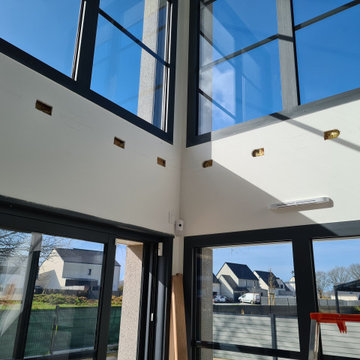
ETAPE 1 : Fixer des cadres en bois de 5cm d’épaisseur pour solidifier les murs en isolation de laine. Pour cela, on utilise la technique du scellement chimique qui consiste tout d'abord à faire des trous de 15cm d’écart dans le plaque de plâtre pour atteindre le parpaing. Après dépoussiérage des trous, insérer le scellement chimique suivit de tiges filetées en acier. Solidifiées aux murs grâce à la résine, elles permettent de soutenir fermement les poids lourds sur le filet.
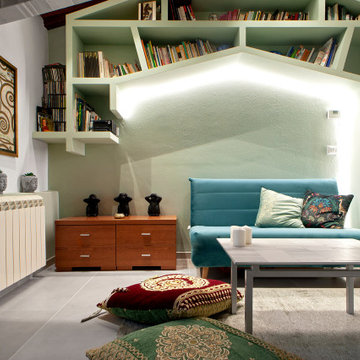
フィレンツェにある中くらいなモダンスタイルのおしゃれなロフトリビング (ライブラリー、緑の壁、磁器タイルの床、暖炉なし、壁掛け型テレビ、ベージュの床、表し梁、白い天井) の写真
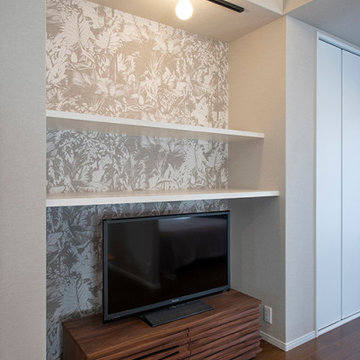
ロフトスペースをワークスペースと寝室スペースに緩やかにゾーン分けして、ソフトに共存できる空間にしました。
他の地域にある低価格の広いコンテンポラリースタイルのおしゃれなロフトリビング (ライブラリー、ベージュの壁、合板フローリング、据え置き型テレビ、茶色い床、クロスの天井、壁紙、アクセントウォール、白い天井) の写真
他の地域にある低価格の広いコンテンポラリースタイルのおしゃれなロフトリビング (ライブラリー、ベージュの壁、合板フローリング、据え置き型テレビ、茶色い床、クロスの天井、壁紙、アクセントウォール、白い天井) の写真
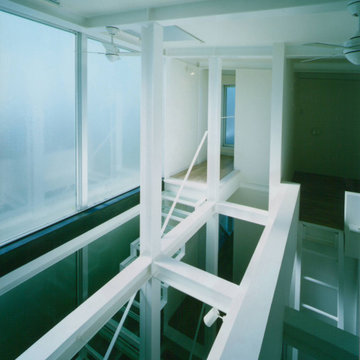
他の地域にあるお手頃価格の小さなインダストリアルスタイルのおしゃれなロフトリビング (ライブラリー、白い壁、淡色無垢フローリング、テレビなし、表し梁、壁紙、白い天井) の写真
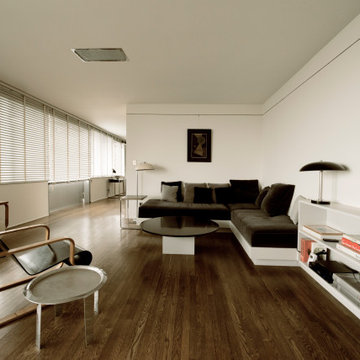
ロサンゼルスにある広いコンテンポラリースタイルのおしゃれなロフトリビング (ライブラリー、白い壁、濃色無垢フローリング、暖炉なし、テレビなし、茶色い床、三角天井、白い天井) の写真
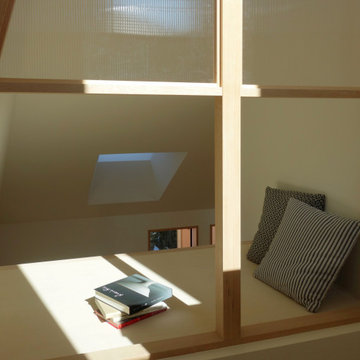
水平剛性を確保するための構造床は、同時に吹き抜けに面した気持ちの良い読書スペースにもなっている。
東京23区にある小さなコンテンポラリースタイルのおしゃれなロフトリビング (ライブラリー、白い壁、合板フローリング、暖炉なし、テレビなし、ベージュの床、三角天井、壁紙、白い天井) の写真
東京23区にある小さなコンテンポラリースタイルのおしゃれなロフトリビング (ライブラリー、白い壁、合板フローリング、暖炉なし、テレビなし、ベージュの床、三角天井、壁紙、白い天井) の写真
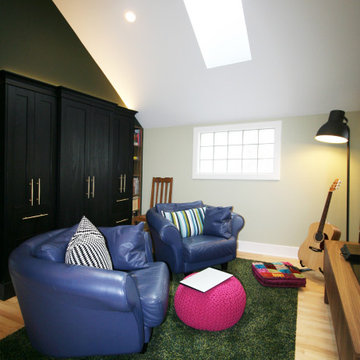
Dramatic black cabinets provide a cosy backdrop for a library/media room.
カルガリーにある高級な中くらいなコンテンポラリースタイルのおしゃれなロフトリビング (ライブラリー、緑の壁、淡色無垢フローリング、三角天井、アクセントウォール、白い天井) の写真
カルガリーにある高級な中くらいなコンテンポラリースタイルのおしゃれなロフトリビング (ライブラリー、緑の壁、淡色無垢フローリング、三角天井、アクセントウォール、白い天井) の写真
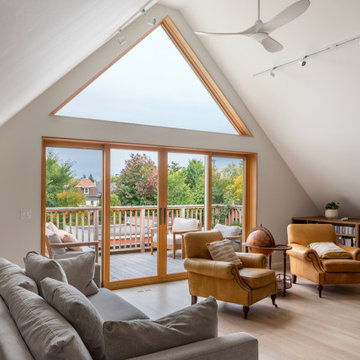
A truly special property located in a sought after Toronto neighbourhood, this large family home renovation sought to retain the charm and history of the house in a contemporary way. The full scale underpin and large rear addition served to bring in natural light and expand the possibilities of the spaces. A vaulted third floor contains the master bedroom and bathroom with a cozy library/lounge that walks out to the third floor deck - revealing views of the downtown skyline. A soft inviting palate permeates the home but is juxtaposed with punches of colour, pattern and texture. The interior design playfully combines original parts of the home with vintage elements as well as glass and steel and millwork to divide spaces for working, relaxing and entertaining. An enormous sliding glass door opens the main floor to the sprawling rear deck and pool/hot tub area seamlessly. Across the lawn - the garage clad with reclaimed barnboard from the old structure has been newly build and fully rough-in for a potential future laneway house.
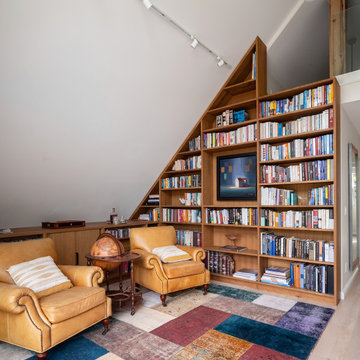
A truly special property located in a sought after Toronto neighbourhood, this large family home renovation sought to retain the charm and history of the house in a contemporary way. The full scale underpin and large rear addition served to bring in natural light and expand the possibilities of the spaces. A vaulted third floor contains the master bedroom and bathroom with a cozy library/lounge that walks out to the third floor deck - revealing views of the downtown skyline. A soft inviting palate permeates the home but is juxtaposed with punches of colour, pattern and texture. The interior design playfully combines original parts of the home with vintage elements as well as glass and steel and millwork to divide spaces for working, relaxing and entertaining. An enormous sliding glass door opens the main floor to the sprawling rear deck and pool/hot tub area seamlessly. Across the lawn - the garage clad with reclaimed barnboard from the old structure has been newly build and fully rough-in for a potential future laneway house.
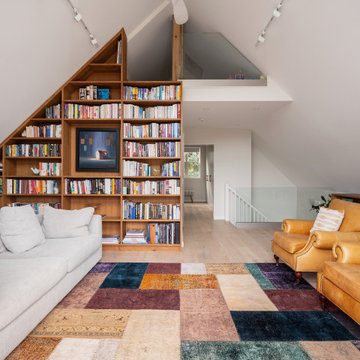
A truly special property located in a sought after Toronto neighbourhood, this large family home renovation sought to retain the charm and history of the house in a contemporary way. The full scale underpin and large rear addition served to bring in natural light and expand the possibilities of the spaces. A vaulted third floor contains the master bedroom and bathroom with a cozy library/lounge that walks out to the third floor deck - revealing views of the downtown skyline. A soft inviting palate permeates the home but is juxtaposed with punches of colour, pattern and texture. The interior design playfully combines original parts of the home with vintage elements as well as glass and steel and millwork to divide spaces for working, relaxing and entertaining. An enormous sliding glass door opens the main floor to the sprawling rear deck and pool/hot tub area seamlessly. Across the lawn - the garage clad with reclaimed barnboard from the old structure has been newly build and fully rough-in for a potential future laneway house.
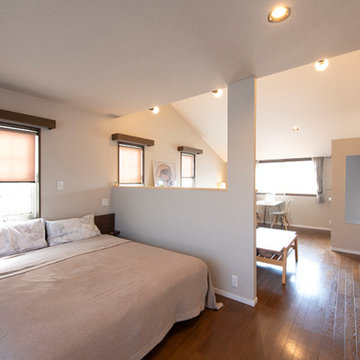
ロフトスペースをワークスペースと寝室スペースに緩やかにゾーン分けして、ソフトに共存できる空間にしました。
大阪にある低価格の広いコンテンポラリースタイルのおしゃれなロフトリビング (ライブラリー、ベージュの壁、合板フローリング、据え置き型テレビ、茶色い床、クロスの天井、壁紙、アクセントウォール、白い天井) の写真
大阪にある低価格の広いコンテンポラリースタイルのおしゃれなロフトリビング (ライブラリー、ベージュの壁、合板フローリング、据え置き型テレビ、茶色い床、クロスの天井、壁紙、アクセントウォール、白い天井) の写真
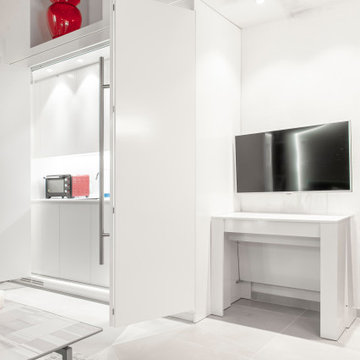
フィレンツェにある中くらいなモダンスタイルのおしゃれなロフトリビング (ライブラリー、緑の壁、磁器タイルの床、暖炉なし、壁掛け型テレビ、ベージュの床、表し梁、白い天井) の写真
ロフトリビング (白い天井、ライブラリー) の写真
1