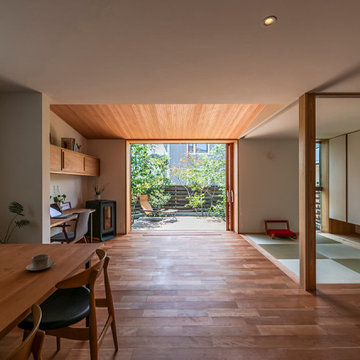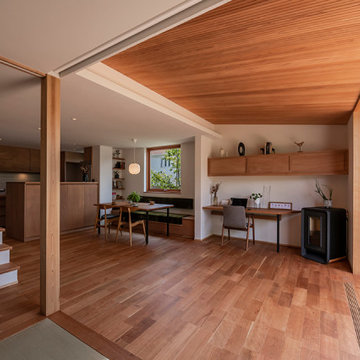ファミリールーム (白い天井、板張り天井) の写真
絞り込み:
資材コスト
並び替え:今日の人気順
写真 1〜16 枚目(全 16 枚)
1/3
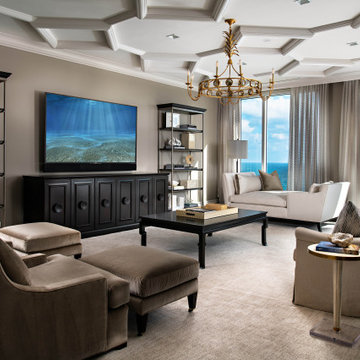
-Most of residence has glass doors, walls and windows overlooking the ocean, making ceilings the best surface for creating architectural interest
-Raise ceiling heights, reduce soffits and integrate drapery pockets in the crown to hide motorized translucent shades, blackout shades and drapery panels, all which help control heat gain and glare inherent in unit’s multi-directional ocean exposure (south, east and north)
-Patterns highlight ceilings in major rooms and accent their light fixtures
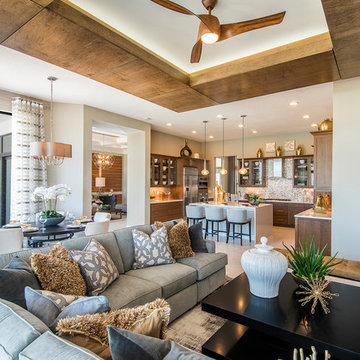
This Great Room completely enhances the "urban-rustic" attitude of this home, and features a dropped soffit design, cladded in wood veneer.
タンパにあるトランジショナルスタイルのおしゃれなオープンリビング (板張り天井、白い天井、白い壁) の写真
タンパにあるトランジショナルスタイルのおしゃれなオープンリビング (板張り天井、白い天井、白い壁) の写真
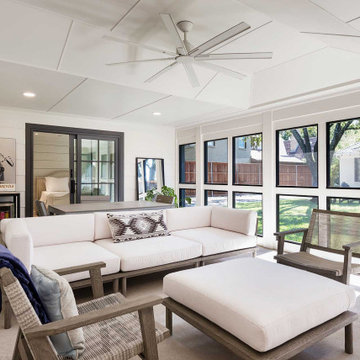
The new screened-in porch was designed as an indoor/outdoor living space complete with a beautiful fireplace with a floating stone hearth and built-in bar. The screened windows are designed purposely so that the homeowners would have privacy on the alley side. An open line of site was created in the backyard to the future pool and home beyond. Polished concrete flooring and crisp white walls complete the look accented by the black screen tracks. The wide Hardie lap siding is durable and creates a homey yet modern feel for the indoor/outdoor living space.
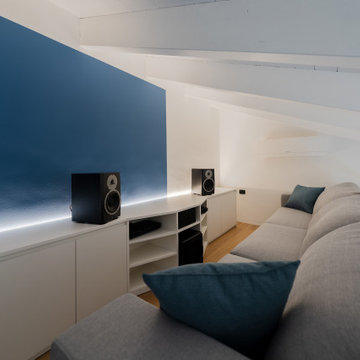
Il soppalco è stato adibito a zona conviviale dedicata all'ascolto della musica.
Foto di Simone Marulli
ミラノにある高級な小さな北欧スタイルのおしゃれなオープンリビング (ミュージックルーム、マルチカラーの壁、淡色無垢フローリング、埋込式メディアウォール、ベージュの床、板張り天井、青いソファ、白い天井) の写真
ミラノにある高級な小さな北欧スタイルのおしゃれなオープンリビング (ミュージックルーム、マルチカラーの壁、淡色無垢フローリング、埋込式メディアウォール、ベージュの床、板張り天井、青いソファ、白い天井) の写真
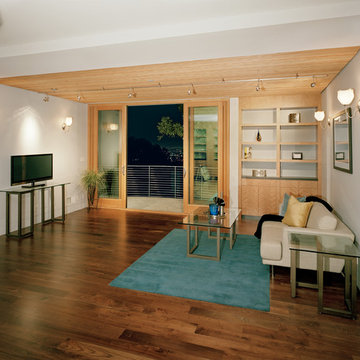
Kaplan Architects, AIA
Location: Redwood City , CA, USA
Family room with doors out to one of the rear yard terraces. The room has walnut flooring and built in cherry cabinets.
Mark Trousdale Photography
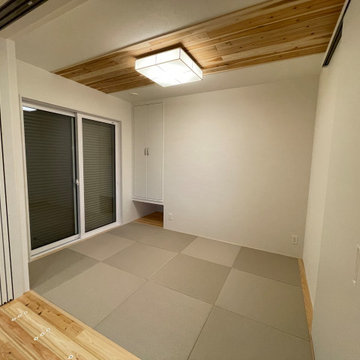
他の地域にあるお手頃価格の中くらいな北欧スタイルのおしゃれな独立型ファミリールーム (白い壁、畳、テレビなし、グレーの床、板張り天井、羽目板の壁、アクセントウォール、白い天井) の写真
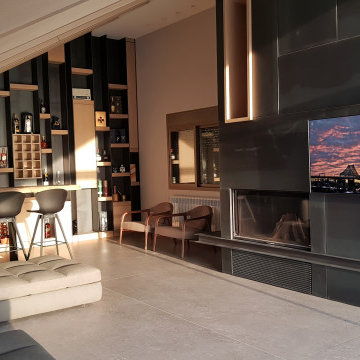
他の地域にある高級な中くらいなコンテンポラリースタイルのおしゃれなロフトリビング (ホームバー、黒い壁、セラミックタイルの床、標準型暖炉、金属の暖炉まわり、壁掛け型テレビ、グレーの床、板張り天井、パネル壁、白い天井) の写真
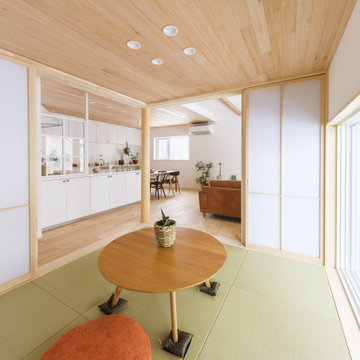
かわいいを取り入れた家づくりがいい。
無垢の床など自然素材を多めにシンプルに。
お気に入りの場所はちょっとした広くしたお風呂。
家族みんなで動線を考え、たったひとつ間取りにたどり着いた。
コンパクトだけど快適に暮らせるようなつくりを。
そんな理想を取り入れた建築計画を一緒に考えました。
そして、家族の想いがまたひとつカタチになりました。
家族構成:30代夫婦
施工面積: 132.9㎡(40.12坪)
竣工:2022年1月
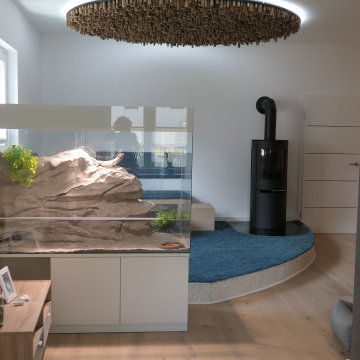
Die moderne Interpretation einer Ofenbank auf einem abgerundeten Podest. Den seitlichen Abschluss und Hingucker bildet das Terrarium, das dem Gesamtkonzept entsprechend auch in weiß und Naturtönen gestaltet wurde. Die runde Deckenscheibe ist aus Astholz gestaltet und hinterleuchtet.
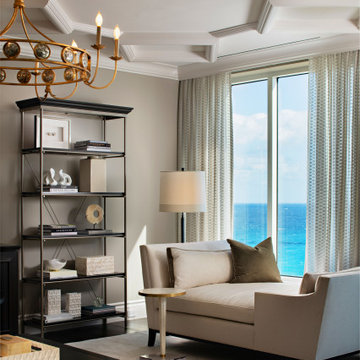
-Most of residence has glass doors, walls and windows overlooking the ocean, making ceilings the best surface for creating architectural interest
-Raise ceiling heights, reduce soffits and integrate drapery pockets in the crown to hide motorized translucent shades, blackout shades and drapery panels, all which help control heat gain and glare inherent in unit’s multi-directional ocean exposure (south, east and north)
-Patterns highlight ceilings in major rooms and accent their light fixtures

This lengthy, rectangular family room was made more inviting by 'mirror image' settings, including double light fixture, double cocktail table, and duplicate sofa & chair combinations.
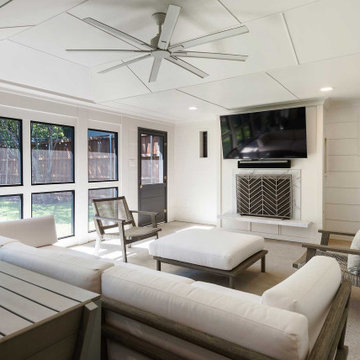
The new screened-in porch was designed as an indoor/outdoor living space complete with a beautiful fireplace with a floating stone hearth and built-in bar. The screened windows are designed purposely so that the homeowners would have privacy on the alley side. An open line of site was created in the backyard to the future pool and home beyond. Polished concrete flooring and crisp white walls complete the look accented by the black screen tracks. The wide Hardie lap siding is durable and creates a homey yet modern feel for the indoor/outdoor living space.
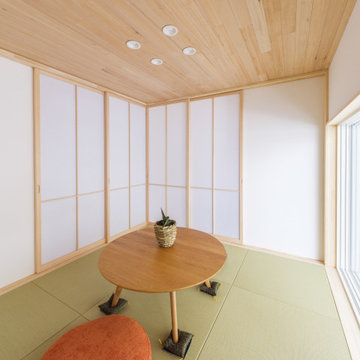
かわいいを取り入れた家づくりがいい。
無垢の床など自然素材を多めにシンプルに。
お気に入りの場所はちょっとした広くしたお風呂。
家族みんなで動線を考え、たったひとつ間取りにたどり着いた。
コンパクトだけど快適に暮らせるようなつくりを。
そんな理想を取り入れた建築計画を一緒に考えました。
そして、家族の想いがまたひとつカタチになりました。
家族構成:30代夫婦
施工面積: 132.9㎡(40.12坪)
竣工:2022年1月
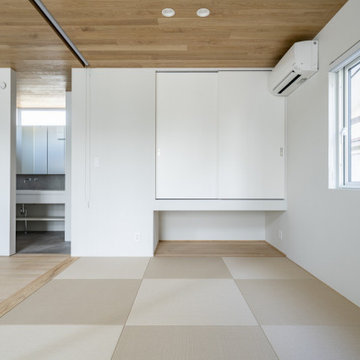
家族構成:30代夫婦+子供
施工面積: 133.11㎡(40.27坪)
竣工:2022年7月
他の地域にあるお手頃価格の中くらいなモダンスタイルのおしゃれなファミリールーム (白い壁、畳、暖炉なし、テレビなし、ベージュの床、板張り天井、壁紙、白い天井) の写真
他の地域にあるお手頃価格の中くらいなモダンスタイルのおしゃれなファミリールーム (白い壁、畳、暖炉なし、テレビなし、ベージュの床、板張り天井、壁紙、白い天井) の写真
ファミリールーム (白い天井、板張り天井) の写真
1
