ファミリールーム (白い天井、石材の暖炉まわり) の写真
絞り込み:
資材コスト
並び替え:今日の人気順
写真 1〜20 枚目(全 102 枚)
1/3
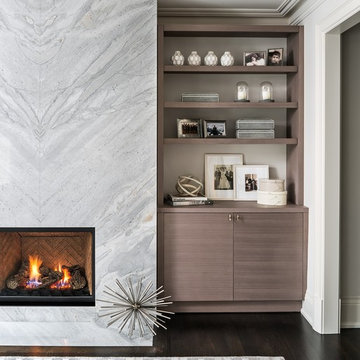
トロントにある中くらいなコンテンポラリースタイルのおしゃれなファミリールーム (白い壁、濃色無垢フローリング、標準型暖炉、茶色い床、石材の暖炉まわり、白い天井) の写真

From the entry, the rear yard outdoor living experience can be viewed through the open bi-fold door system. 14 ceilings and clerestory windows create a light and open experience in the great room, kitchen and dining area. Sandstone surrounds the fireplace from floor to ceilings. Walnut cabinetry balances either side of fireplace.
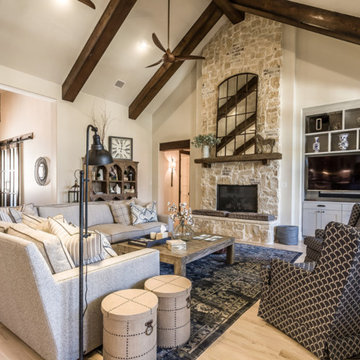
ダラスにある広いモダンスタイルのおしゃれなオープンリビング (白い壁、淡色無垢フローリング、標準型暖炉、石材の暖炉まわり、壁掛け型テレビ、茶色い床、表し梁、ペルシャ絨毯、白い天井) の写真
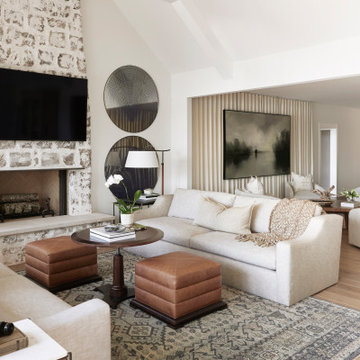
This design involved a renovation and expansion of the existing home. The result is to provide for a multi-generational legacy home. It is used as a communal spot for gathering both family and work associates for retreats. ADA compliant.
Photographer: Zeke Ruelas

Private guest suites were designed with separate areas for relaxing or entertaining. This shared den features a separate entry from the front courtyard and leads to two en suite bedrooms.
Project Details // Sublime Sanctuary
Upper Canyon, Silverleaf Golf Club
Scottsdale, Arizona
Architecture: Drewett Works
Builder: American First Builders
Interior Designer: Michele Lundstedt
Landscape architecture: Greey | Pickett
Photography: Werner Segarra
Photographs: Bungalow
https://www.drewettworks.com/sublime-sanctuary/
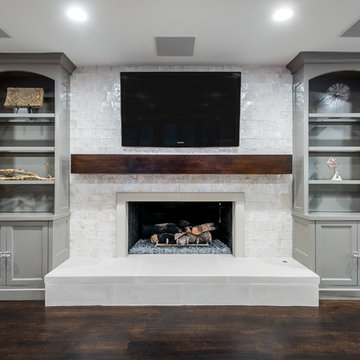
ダラスにある高級な広いモダンスタイルのおしゃれなオープンリビング (グレーの壁、濃色無垢フローリング、標準型暖炉、石材の暖炉まわり、壁掛け型テレビ、茶色い床、三角天井、白い天井) の写真
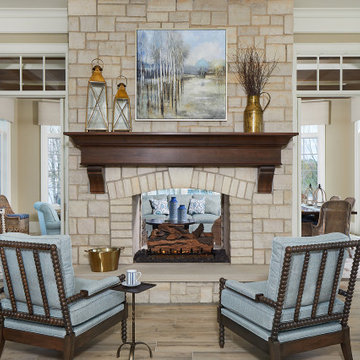
A two-sided, stone fireplace with sitting area and two entrances to the sunroom behind
Photo by Ashley Avila Photography
グランドラピッズにある広いシャビーシック調のおしゃれなオープンリビング (ベージュの壁、淡色無垢フローリング、両方向型暖炉、石材の暖炉まわり、ベージュの床、格子天井、黒いソファ、白い天井) の写真
グランドラピッズにある広いシャビーシック調のおしゃれなオープンリビング (ベージュの壁、淡色無垢フローリング、両方向型暖炉、石材の暖炉まわり、ベージュの床、格子天井、黒いソファ、白い天井) の写真
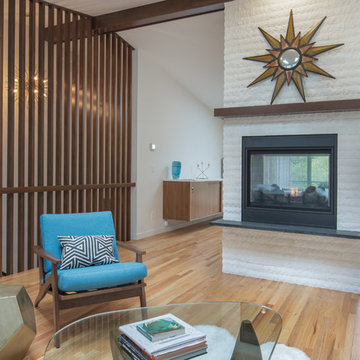
This living room was opened up with the help of a two-sided fireplace that helps ensure connection between the living and dining rooms. The use of a slat wall at the stairs also creates a more open feeling and allows light to pass through the spaces.
Design by: H2D Architecture + Design
www.h2darchitects.com
Built by: Carlisle Classic Homes
Photos: Christopher Nelson Photography
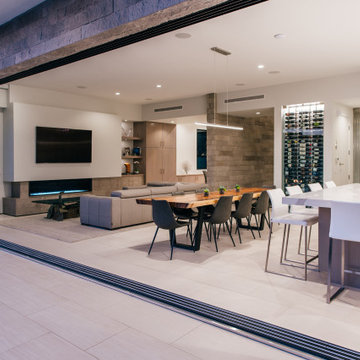
View of the living room, kitchen, dining and entertainment space, completely open to the waterfront deck with a series of sliding doors
オレンジカウンティにあるラグジュアリーな中くらいなビーチスタイルのおしゃれなオープンリビング (ゲームルーム、白い壁、磁器タイルの床、横長型暖炉、石材の暖炉まわり、壁掛け型テレビ、グレーの床、白い天井) の写真
オレンジカウンティにあるラグジュアリーな中くらいなビーチスタイルのおしゃれなオープンリビング (ゲームルーム、白い壁、磁器タイルの床、横長型暖炉、石材の暖炉まわり、壁掛け型テレビ、グレーの床、白い天井) の写真

While the dramatic, wood burning, limestone fireplace is the focal point of the expansive living area, the decorative cedar beams, crisp white walls, and abundance of natural light embraces the same warm, natural textures and clean lines used throughout the home. A wall of windows and a set of French doors open up to an inviting outdoor living space with a designated dining room, outdoor kitchen, and lounge area.

Pineapple House adds a rustic stained wooden beams with arches to the painted white ceiling with tongue and groove V-notch slats to unify the kitchen and family room. Chris Little Photography

This open floor plan family room for a family of four—two adults and two children was a dream to design. I wanted to create harmony and unity in the space bringing the outdoors in. My clients wanted a space that they could, lounge, watch TV, play board games and entertain guest in. They had two requests: one—comfortable and two—inviting. They are a family that loves sports and spending time with each other.
One of the challenges I tackled first was the 22 feet ceiling height and wall of windows. I decided to give this room a Contemporary Rustic Style. Using scale and proportion to identify the inadequacy between the height of the built-in and fireplace in comparison to the wall height was the next thing to tackle. Creating a focal point in the room created balance in the room. The addition of the reclaimed wood on the wall and furniture helped achieve harmony and unity between the elements in the room combined makes a balanced, harmonious complete space.
Bringing the outdoors in and using repetition of design elements like color throughout the room, texture in the accent pillows, rug, furniture and accessories and shape and form was how I achieved harmony. I gave my clients a space to entertain, lounge, and have fun in that reflected their lifestyle.
Photography by Haigwood Studios

When it came to improving the design and functionality of the dry bar, we borrowed space from the adjoining closet beside the fireplace to gain additional square footage. After reframing the portion of the wall, we were able to start bringing the client’s vision to life—adding floating shelves on either side of the fireplace, and an open shelf for liquor and glassware.
The dry bar backsplash features beautiful Carrera and Moonstone Evo Hex tile in polished marble mosaic.

This open floor plan family room for a family of four—two adults and two children was a dream to design. I wanted to create harmony and unity in the space bringing the outdoors in. My clients wanted a space that they could, lounge, watch TV, play board games and entertain guest in. They had two requests: one—comfortable and two—inviting. They are a family that loves sports and spending time with each other.
One of the challenges I tackled first was the 22 feet ceiling height and wall of windows. I decided to give this room a Contemporary Rustic Style. Using scale and proportion to identify the inadequacy between the height of the built-in and fireplace in comparison to the wall height was the next thing to tackle. Creating a focal point in the room created balance in the room. The addition of the reclaimed wood on the wall and furniture helped achieve harmony and unity between the elements in the room combined makes a balanced, harmonious complete space.
Bringing the outdoors in and using repetition of design elements like color throughout the room, texture in the accent pillows, rug, furniture and accessories and shape and form was how I achieved harmony. I gave my clients a space to entertain, lounge, and have fun in that reflected their lifestyle.
Photography by Haigwood Studios
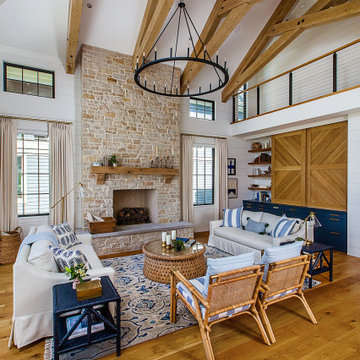
Lake house great room outside of Ann Arbor, MI with exposed oak beams and wide plank oak flooring. Custom cabinetry / custom joinery on the back wall provides storage and a hidden TV solution.
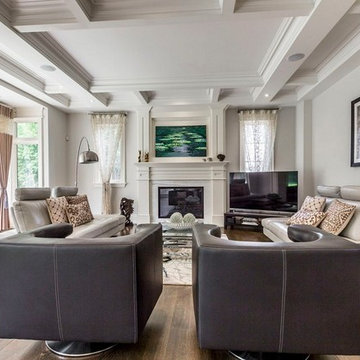
Custom Millwork with open shelving, storage, gas fireplace with mantel and surround, wall mounted tv, waffled ceilings, light hardwood flooring.
トロントにある中くらいなトラディショナルスタイルのおしゃれなオープンリビング (グレーの壁、無垢フローリング、標準型暖炉、石材の暖炉まわり、壁掛け型テレビ、茶色い床、格子天井、白い天井) の写真
トロントにある中くらいなトラディショナルスタイルのおしゃれなオープンリビング (グレーの壁、無垢フローリング、標準型暖炉、石材の暖炉まわり、壁掛け型テレビ、茶色い床、格子天井、白い天井) の写真
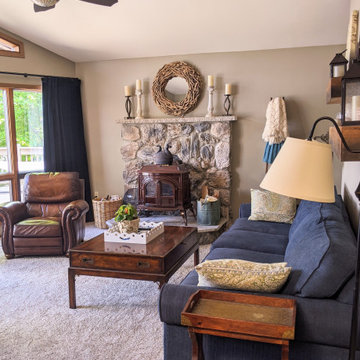
ニューヨークにあるお手頃価格の中くらいなコンテンポラリースタイルのおしゃれなオープンリビング (グレーの壁、カーペット敷き、薪ストーブ、石材の暖炉まわり、据え置き型テレビ、ベージュの床、表し梁、青いソファ、白い天井) の写真
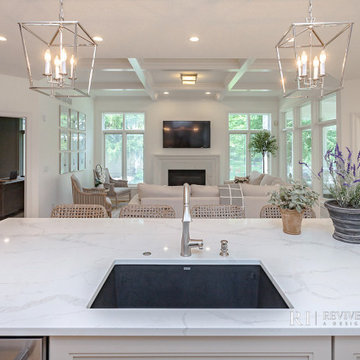
Beautiful and elegant white kitchen and great room with coffered ceiling
他の地域にあるトラディショナルスタイルのおしゃれなオープンリビング (白い壁、淡色無垢フローリング、標準型暖炉、石材の暖炉まわり、壁掛け型テレビ、格子天井、白い天井) の写真
他の地域にあるトラディショナルスタイルのおしゃれなオープンリビング (白い壁、淡色無垢フローリング、標準型暖炉、石材の暖炉まわり、壁掛け型テレビ、格子天井、白い天井) の写真
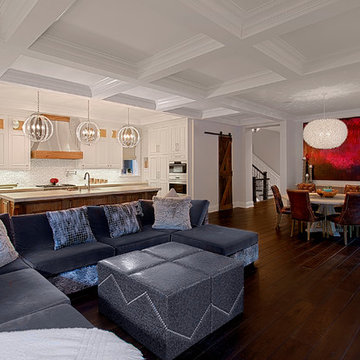
Chicago home remodel design with dining space open to family room and kitchen. White coffered ceilings contrast with a dark hardwood floor.
All cabinetry was crafted in-house at our cabinet shop.
Need help with your home transformation? Call Benvenuti and Stein design build for full service solutions. 847.866.6868.
Norman Sizemore-photographer
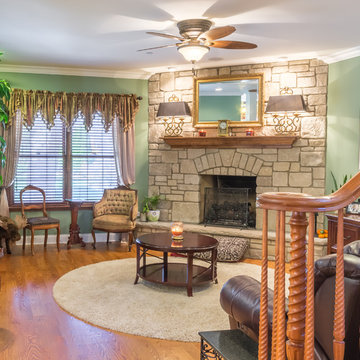
シカゴにある高級な広いトラディショナルスタイルのおしゃれなオープンリビング (緑の壁、無垢フローリング、コーナー設置型暖炉、石材の暖炉まわり、壁掛け型テレビ、茶色い床、ライブラリー、クロスの天井、壁紙、白い天井) の写真
ファミリールーム (白い天井、石材の暖炉まわり) の写真
1