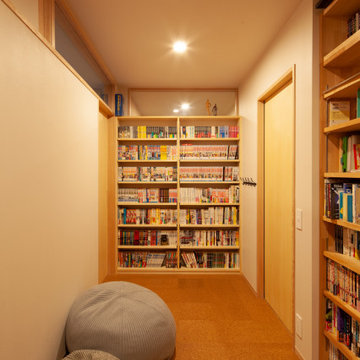木目調のファミリールーム (白い天井) の写真
絞り込み:
資材コスト
並び替え:今日の人気順
写真 1〜10 枚目(全 10 枚)
1/3

Soft light reveals every fine detail in the custom cabinetry, illuminating the way along the naturally colored floor patterns. This view shows the arched floor to ceiling windows, exposed wooden beams, built in wooden cabinetry complete with a bar fridge and the 30 foot long sliding door that opens to the outdoors.

ボストンにある高級な中くらいなトラディショナルスタイルのおしゃれな独立型ファミリールーム (ゲームルーム、グレーの壁、濃色無垢フローリング、壁掛け型テレビ、茶色い床、表し梁、三角天井、白い天井) の写真

The family room is the primary living space in the home, with beautifully detailed fireplace and built-in shelving surround, as well as a complete window wall to the lush back yard. The stained glass windows and panels were designed and made by the homeowner.
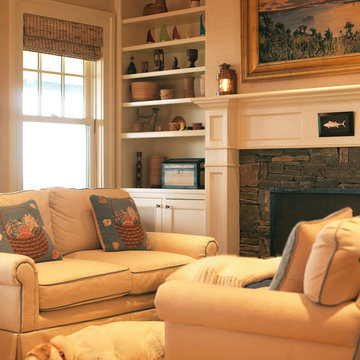
バーリントンにある広いトラディショナルスタイルのおしゃれな独立型ファミリールーム (白い壁、無垢フローリング、標準型暖炉、積石の暖炉まわり、テレビなし、茶色い床、表し梁、アクセントウォール、白い天井) の写真
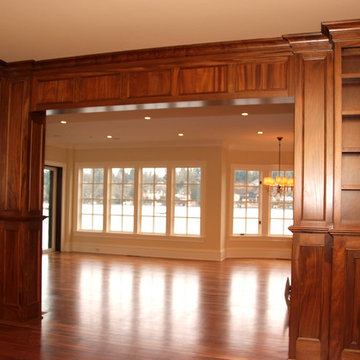
Custom black walnut wainscoting.
ポートランドにある広いトラディショナルスタイルのおしゃれなオープンリビング (白い壁、無垢フローリング、茶色い床、白い天井) の写真
ポートランドにある広いトラディショナルスタイルのおしゃれなオープンリビング (白い壁、無垢フローリング、茶色い床、白い天井) の写真
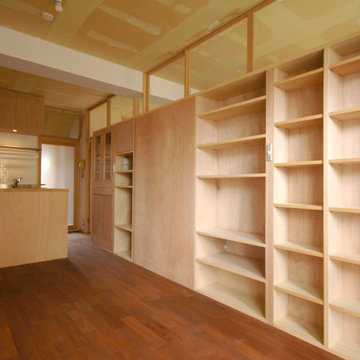
プライベートなスペースとファミリースペースを仕切る間仕切りを兼ねる収納棚。天井付近は開閉式の欄間を設けて天井が奥まで見えるようにしています。
東京23区にある小さなおしゃれなオープンリビング (白い壁、濃色無垢フローリング、茶色い床、白い天井) の写真
東京23区にある小さなおしゃれなオープンリビング (白い壁、濃色無垢フローリング、茶色い床、白い天井) の写真
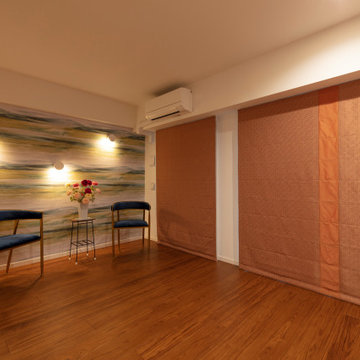
ゲストルームには織のしっかりとしたカーテン生地(五洋インテックス)
をシャープシェードに仕上げました。
アクセントウォールの壁紙を海の波とイメージして朝焼けを感じる空間にしました。
年に数回訪れるゲストの方の想い出になるお部屋です。
東京都下にある中くらいなおしゃれなファミリールーム (塗装フローリング、茶色い床、クロスの天井、壁紙、アクセントウォール、白い天井) の写真
東京都下にある中くらいなおしゃれなファミリールーム (塗装フローリング、茶色い床、クロスの天井、壁紙、アクセントウォール、白い天井) の写真

The family room is the primary living space in the home, with beautifully detailed fireplace and built-in shelving surround, as well as a complete window wall to the lush back yard. The stained glass windows and panels were designed and made by the homeowner.

The family room is the primary living space in the home, with beautifully detailed fireplace and built-in shelving surround, as well as a complete window wall to the lush back yard. The stained glass windows and panels were designed and made by the homeowner.
木目調のファミリールーム (白い天井) の写真
1
