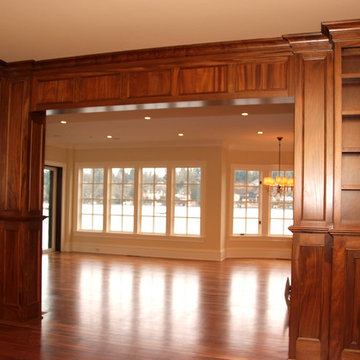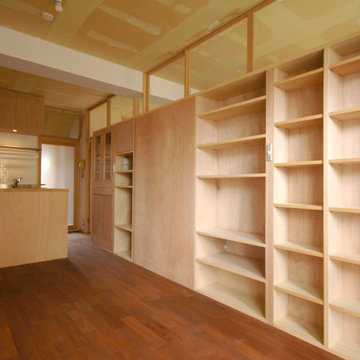木目調のオープンリビング (白い天井) の写真
絞り込み:
資材コスト
並び替え:今日の人気順
写真 1〜6 枚目(全 6 枚)
1/4

The family room is the primary living space in the home, with beautifully detailed fireplace and built-in shelving surround, as well as a complete window wall to the lush back yard. The stained glass windows and panels were designed and made by the homeowner.

Soft light reveals every fine detail in the custom cabinetry, illuminating the way along the naturally colored floor patterns. This view shows the arched floor to ceiling windows, exposed wooden beams, built in wooden cabinetry complete with a bar fridge and the 30 foot long sliding door that opens to the outdoors.

Custom black walnut wainscoting.
ポートランドにある広いトラディショナルスタイルのおしゃれなオープンリビング (白い壁、無垢フローリング、茶色い床、白い天井) の写真
ポートランドにある広いトラディショナルスタイルのおしゃれなオープンリビング (白い壁、無垢フローリング、茶色い床、白い天井) の写真

プライベートなスペースとファミリースペースを仕切る間仕切りを兼ねる収納棚。天井付近は開閉式の欄間を設けて天井が奥まで見えるようにしています。
東京23区にある小さなおしゃれなオープンリビング (白い壁、濃色無垢フローリング、茶色い床、白い天井) の写真
東京23区にある小さなおしゃれなオープンリビング (白い壁、濃色無垢フローリング、茶色い床、白い天井) の写真

The family room is the primary living space in the home, with beautifully detailed fireplace and built-in shelving surround, as well as a complete window wall to the lush back yard. The stained glass windows and panels were designed and made by the homeowner.

The family room is the primary living space in the home, with beautifully detailed fireplace and built-in shelving surround, as well as a complete window wall to the lush back yard. The stained glass windows and panels were designed and made by the homeowner.
木目調のオープンリビング (白い天井) の写真
1