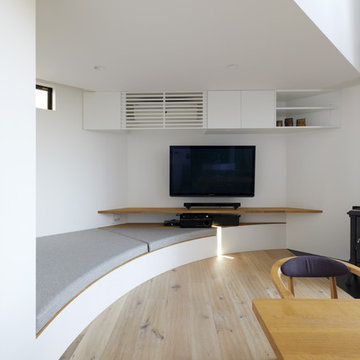グレーのファミリールーム (白い天井) の写真
絞り込み:
資材コスト
並び替え:今日の人気順
写真 1〜20 枚目(全 106 枚)
1/3

This tall wall for the fireplace had art niches that I wanted removed along with the boring white tile border around the fireplace. I wanted a clean and simple look. I replaced the white tile that surrounded the inside of the fireplace with black glass mosaic tile. This helped to give the fireplace opening a more solid look.
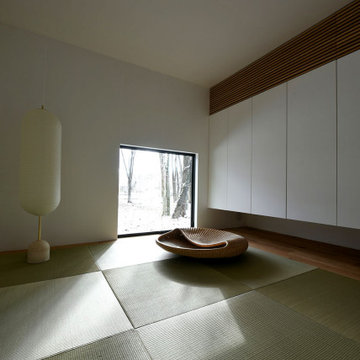
和紙といぐさという、シンプルな素材で構成された和室。
美しい光を地窓で添えて_。
他の地域にある中くらいな和風のおしゃれな独立型ファミリールーム (白い壁、畳、緑の床、白い天井) の写真
他の地域にある中くらいな和風のおしゃれな独立型ファミリールーム (白い壁、畳、緑の床、白い天井) の写真

This design involved a renovation and expansion of the existing home. The result is to provide for a multi-generational legacy home. It is used as a communal spot for gathering both family and work associates for retreats. ADA compliant.
Photographer: Zeke Ruelas
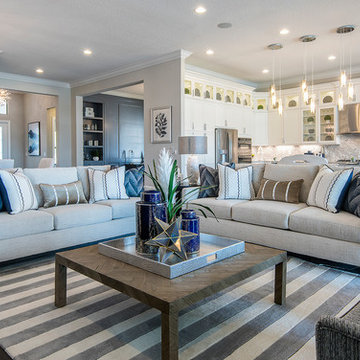
The open great room, which includes the oversize kitchen and dedicated dining area, is a cozy blend of ocean blues, sandy beiges and oyster whites.
タンパにあるおしゃれなファミリールーム (ベージュの壁、無垢フローリング、茶色い床、白い天井) の写真
タンパにあるおしゃれなファミリールーム (ベージュの壁、無垢フローリング、茶色い床、白い天井) の写真
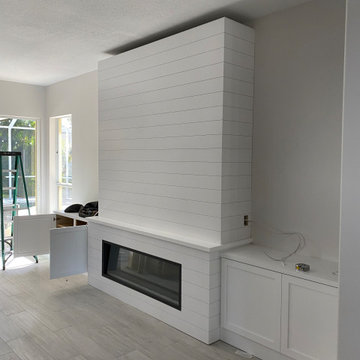
Design and construction of large entertainment unit with electric fireplace, storage cabinets and floating shelves. This remodel also included new tile floor and entire home paint

バンクーバーにある高級な広いトランジショナルスタイルのおしゃれなオープンリビング (白い壁、濃色無垢フローリング、標準型暖炉、タイルの暖炉まわり、壁掛け型テレビ、茶色い床、塗装板張りの天井、白い天井) の写真

An open concept room, this family room has all it needs to create a cozy inviting space. The mismatched sofas were a purposeful addition adding some depth and warmth to the space. The clients were new to this area, but wanted to use as much of their own items as possible. The yellow alpaca blanket purchased when traveling to Peru was the start of the scheme and pairing it with their existing navy blue sofa. The only additions were the cream sofa the round table and tying it all together with some custom pillows.

Private guest suites were designed with separate areas for relaxing or entertaining. This shared den features a separate entry from the front courtyard and leads to two en suite bedrooms.
Project Details // Sublime Sanctuary
Upper Canyon, Silverleaf Golf Club
Scottsdale, Arizona
Architecture: Drewett Works
Builder: American First Builders
Interior Designer: Michele Lundstedt
Landscape architecture: Greey | Pickett
Photography: Werner Segarra
Photographs: Bungalow
https://www.drewettworks.com/sublime-sanctuary/
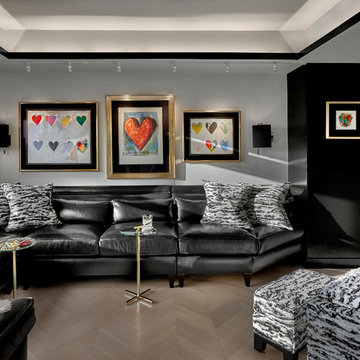
Contemporary family room using shades of black and white with colorful artwork.
Tony Soluri Photography
シカゴにある高級な広いコンテンポラリースタイルのおしゃれなオープンリビング (ライブラリー、白い壁、淡色無垢フローリング、暖炉なし、テレビなし、ベージュの床、折り上げ天井、黒いソファ、白い天井) の写真
シカゴにある高級な広いコンテンポラリースタイルのおしゃれなオープンリビング (ライブラリー、白い壁、淡色無垢フローリング、暖炉なし、テレビなし、ベージュの床、折り上げ天井、黒いソファ、白い天井) の写真

Soft light reveals every fine detail in the custom cabinetry, illuminating the way along the naturally colored floor patterns. This view shows the arched floor to ceiling windows, exposed wooden beams, built in wooden cabinetry complete with a bar fridge and the 30 foot long sliding door that opens to the outdoors.

David Cousin Marsy
パリにあるラグジュアリーな中くらいなインダストリアルスタイルのおしゃれなオープンリビング (グレーの壁、セラミックタイルの床、薪ストーブ、積石の暖炉まわり、コーナー型テレビ、グレーの床、レンガ壁、白い天井) の写真
パリにあるラグジュアリーな中くらいなインダストリアルスタイルのおしゃれなオープンリビング (グレーの壁、セラミックタイルの床、薪ストーブ、積石の暖炉まわり、コーナー型テレビ、グレーの床、レンガ壁、白い天井) の写真

シアトルにある広いトランジショナルスタイルのおしゃれなオープンリビング (青い壁、塗装フローリング、暖炉なし、テレビなし、黒い床、ペルシャ絨毯、白い天井) の写真
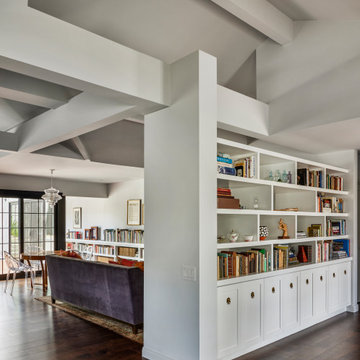
Built-ins and open shelves of books divide the Reading Room entrance from the Living Room and Dining Room beyond. A dramatic ceiling of layered beams is revealed.
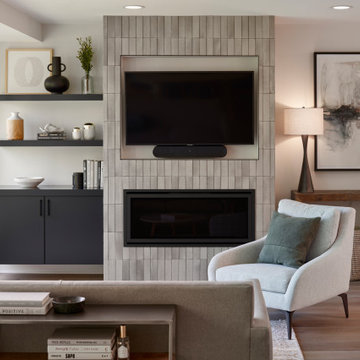
シカゴにある高級な広いコンテンポラリースタイルのおしゃれなオープンリビング (淡色無垢フローリング、グレーの壁、標準型暖炉、タイルの暖炉まわり、埋込式メディアウォール、白い天井) の写真
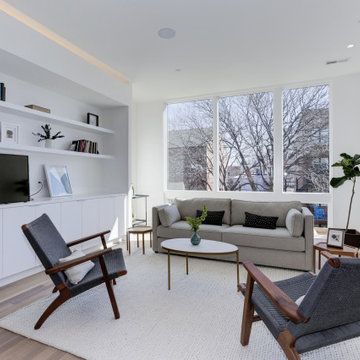
A perfect place for the family to hang out.
ワシントンD.C.にある高級な中くらいなモダンスタイルのおしゃれなオープンリビング (白い壁、クッションフロア、据え置き型テレビ、ベージュの床、暖炉なし、白い天井) の写真
ワシントンD.C.にある高級な中くらいなモダンスタイルのおしゃれなオープンリビング (白い壁、クッションフロア、据え置き型テレビ、ベージュの床、暖炉なし、白い天井) の写真
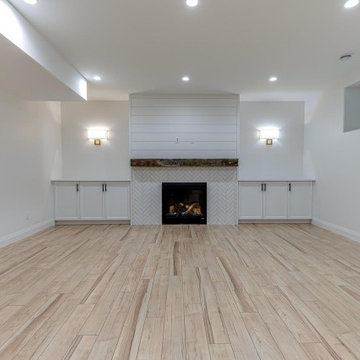
他の地域にあるお手頃価格の中くらいなカントリー風のおしゃれな独立型ファミリールーム (淡色無垢フローリング、標準型暖炉、タイルの暖炉まわり、ベージュの床、白い壁、壁掛け型テレビ、白い天井) の写真

The family room is the primary living space in the home, with beautifully detailed fireplace and built-in shelving surround, as well as a complete window wall to the lush back yard. The stained glass windows and panels were designed and made by the homeowner.
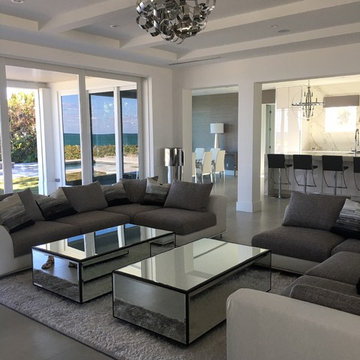
マイアミにあるラグジュアリーな広いコンテンポラリースタイルのおしゃれなオープンリビング (白い壁、コンクリートの床、暖炉なし、テレビなし、白い天井、表し梁、グレーの床) の写真
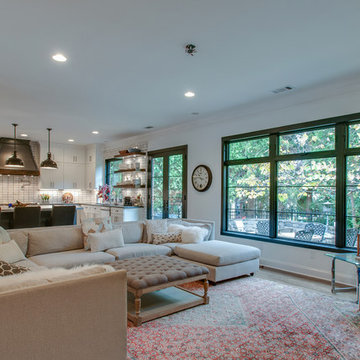
Close up.
ナッシュビルにある高級な広いシャビーシック調のおしゃれなオープンリビング (白い壁、無垢フローリング、壁掛け型テレビ、茶色い床、標準型暖炉、タイルの暖炉まわり、ペルシャ絨毯、白い天井) の写真
ナッシュビルにある高級な広いシャビーシック調のおしゃれなオープンリビング (白い壁、無垢フローリング、壁掛け型テレビ、茶色い床、標準型暖炉、タイルの暖炉まわり、ペルシャ絨毯、白い天井) の写真
グレーのファミリールーム (白い天井) の写真
1
