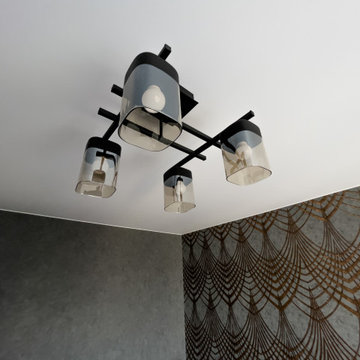ファミリールーム (白い天井、黄色い壁) の写真
絞り込み:
資材コスト
並び替え:今日の人気順
写真 1〜14 枚目(全 14 枚)
1/3
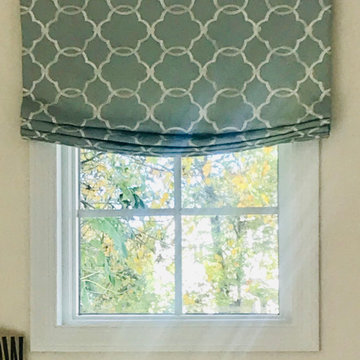
I know I shouldn't do this because we're not done and the drapes haven't even arrived, but I'm spitting into the wind with these dramatic before and after's. Here we've changed the wall paint from a "dull", pale gray to bright Ivory. "Gray's" not for everyone and from the moment Deanna painted it, she told me she immediately regretted it, but didn't have a solution. We then added built in's under the windows that flank the FP. With some help from, "Hippos" we moved the TV over the FP and changed out the carpet, replaced the dreary and tired upholstery with two new and much larger, Beige sofas with cheerful pillows in Deannas favorite color combinations and well, of course those fabulous Roman Shades! We will be adding the drapes (as soon as they arrive) a new coffee table and end/occasional tables. Even so, it's a huge improvement and now such a cheerful space. Stay tuned for more to come and we've barely touched on the Kitchens transformation
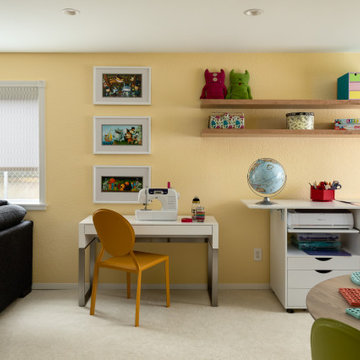
The basement remained unused for years. Our design analysis took us from Rec Room to Sewing Room to Game Room to Home Theater to Work out Room. Our challenge was to create an open concept space where all of these activities could take place simultaneously. Family Home in Greenwood, Seattle, WA - Kitchen, Teen Room, Office Art, by Belltown Design LLC, Photography by Julie Mannell
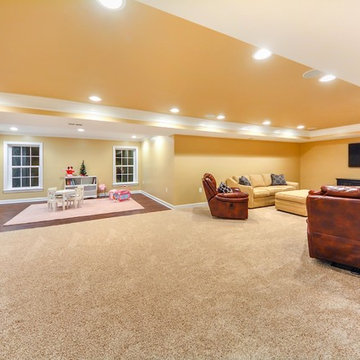
This bright yellow and spacious living room features a cozy kids area and spacious family area.
ワシントンD.C.にある高級な広いトランジショナルスタイルのおしゃれなオープンリビング (黄色い壁、カーペット敷き、壁掛け型テレビ、ベージュの床、折り上げ天井、白い天井) の写真
ワシントンD.C.にある高級な広いトランジショナルスタイルのおしゃれなオープンリビング (黄色い壁、カーペット敷き、壁掛け型テレビ、ベージュの床、折り上げ天井、白い天井) の写真
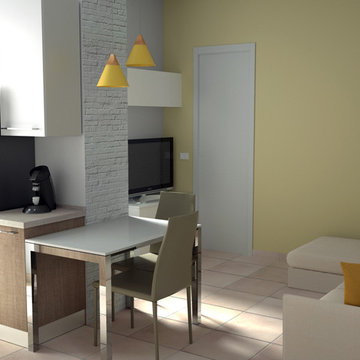
Cucina e soggiorno in open space di 20 mq - Render fotorealistico
他の地域にある中くらいなモダンスタイルのおしゃれなオープンリビング (黄色い壁、セラミックタイルの床、据え置き型テレビ、ベージュの床、暖炉なし、アクセントウォール、白い天井) の写真
他の地域にある中くらいなモダンスタイルのおしゃれなオープンリビング (黄色い壁、セラミックタイルの床、据え置き型テレビ、ベージュの床、暖炉なし、アクセントウォール、白い天井) の写真
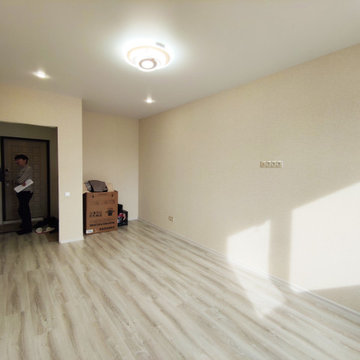
Ремонт однушки в ЖК "Новые Котельники" - гостиная пустая
モスクワにある低価格の中くらいなおしゃれなファミリールーム (黄色い壁、ラミネートの床、黄色い床、壁紙、白い天井) の写真
モスクワにある低価格の中くらいなおしゃれなファミリールーム (黄色い壁、ラミネートの床、黄色い床、壁紙、白い天井) の写真
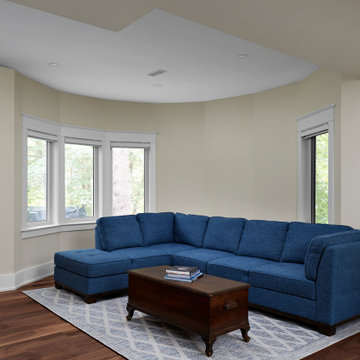
Family Room with loads of natural light, overlooking ravine in backyard.
トロントにあるトランジショナルスタイルのおしゃれなオープンリビング (無垢フローリング、茶色い床、黄色い壁、白い天井) の写真
トロントにあるトランジショナルスタイルのおしゃれなオープンリビング (無垢フローリング、茶色い床、黄色い壁、白い天井) の写真
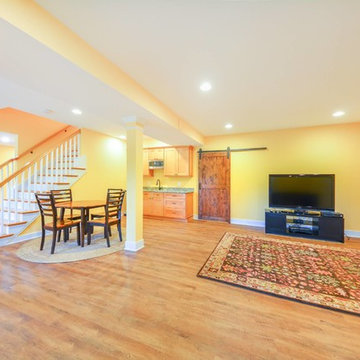
This bright yellow and spacious living room features a mid-size wet-bar and a spacious family area.
ワシントンD.C.にある高級な広いトランジショナルスタイルのおしゃれなオープンリビング (黄色い壁、ホームバー、クッションフロア、据え置き型テレビ、ベージュの床、暖炉なし、白い天井) の写真
ワシントンD.C.にある高級な広いトランジショナルスタイルのおしゃれなオープンリビング (黄色い壁、ホームバー、クッションフロア、据え置き型テレビ、ベージュの床、暖炉なし、白い天井) の写真
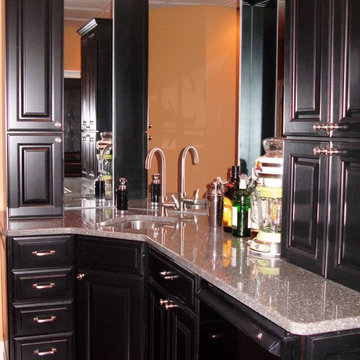
A basement, transformed Leather, French nail heads, and a rich paint, add texture and warmth to this very large basement room. The homeowners wanted a Billiards room, but didn't know where to begin.
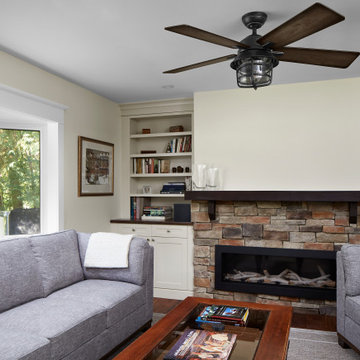
Family Room with fireplace and built-ins
トロントにあるトラディショナルスタイルのおしゃれなオープンリビング (無垢フローリング、標準型暖炉、石材の暖炉まわり、茶色い床、白い天井、黄色い壁) の写真
トロントにあるトラディショナルスタイルのおしゃれなオープンリビング (無垢フローリング、標準型暖炉、石材の暖炉まわり、茶色い床、白い天井、黄色い壁) の写真
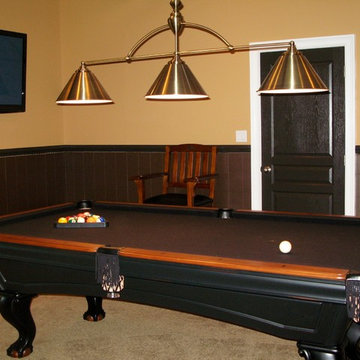
A basement, transformed Leather, French nail heads, and a rich paint, add texture and warmth to this very large basement room. The homeowners wanted a Billiards room, but didn't know where to begin.
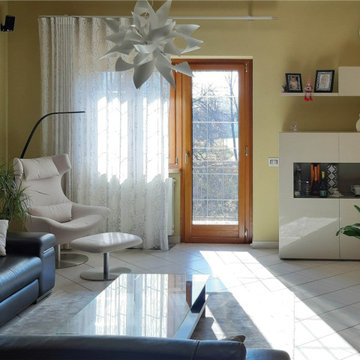
Salotto di 20 mq ristrutturato - Foto Cliente
ミラノにある中くらいなモダンスタイルのおしゃれな独立型ファミリールーム (黄色い壁、セラミックタイルの床、暖炉なし、据え置き型テレビ、白い床、黒いソファ、白い天井) の写真
ミラノにある中くらいなモダンスタイルのおしゃれな独立型ファミリールーム (黄色い壁、セラミックタイルの床、暖炉なし、据え置き型テレビ、白い床、黒いソファ、白い天井) の写真
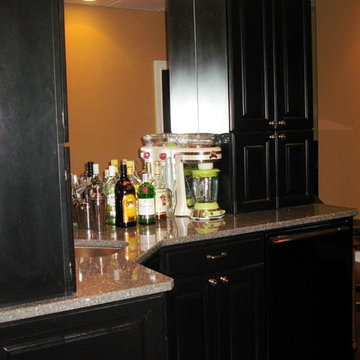
A basement, transformed Leather, French nail heads, and a rich paint, add texture and warmth to this very large basement room. The homeowners wanted a Billiards room, but didn't know where to begin.
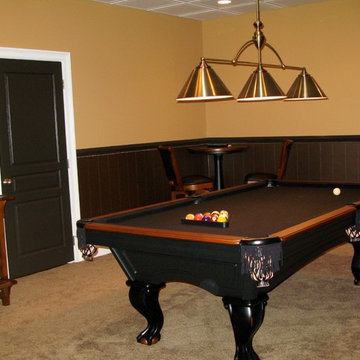
A basement, transformed Leather, French nail heads, and a rich paint, add texture and warmth to this very large basement room. The homeowners wanted a Billiards room, but didn't know where to begin.
ファミリールーム (白い天井、黄色い壁) の写真
1
