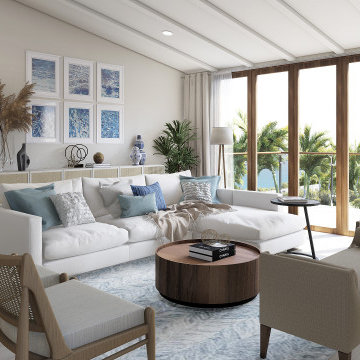ファミリールーム (白い天井、ベージュの床) の写真
絞り込み:
資材コスト
並び替え:今日の人気順
写真 1〜20 枚目(全 198 枚)
1/3

This living space is part of a Great Room that connects to the kitchen. Beautiful white brick cladding around the fireplace and chimney. White oak features including: fireplace mantel, floating shelves, and solid wood floor. The custom cabinetry on either side of the fireplace has glass display doors and Cambria Quartz countertops. The firebox is clad with stone in herringbone pattern.
Photo by Molly Rose Photography

ソルトレイクシティにあるラグジュアリーな巨大なアジアンスタイルのおしゃれなオープンリビング (ゲームルーム、白い壁、無垢フローリング、標準型暖炉、木材の暖炉まわり、壁掛け型テレビ、ベージュの床、格子天井、板張り壁、白い天井) の写真
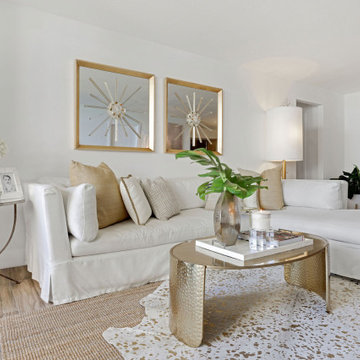
This Coastal Natural Living room was created for a relaxed, easy vibe. Designed incorporating many natural elements.
White slipcover sofa with cool color combination pillows and a soft seagrass area rug complete the design.
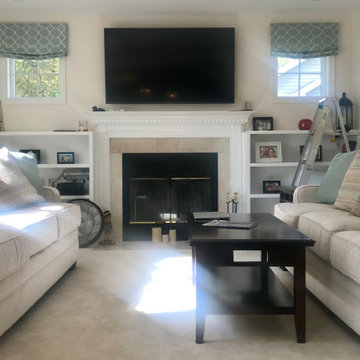
I know I shouldn't do this because we're not done and the drapes haven't even arrived, but I'm spitting into the wind with these dramatic before and after's. Here we've changed the wall paint from a "dull", pale gray to bright Ivory. "Gray's" not for everyone and from the moment Deanna painted it, she told me she immediately regretted it, but didn't have a solution. We then added built in's under the windows that flank the FP. With some help from, "Hippos" we moved the TV over the FP and changed out the carpet, replaced the dreary and tired upholstery with two new and much larger, Beige sofas with cheerful pillows in Deannas favorite color combinations and well, of course those fabulous Roman Shades! We will be adding the drapes (as soon as they arrive) a new coffee table and end/occasional tables. Even so, it's a huge improvement and now such a cheerful space. Stay tuned for more to come and we've barely touched on the Kitchens transformation
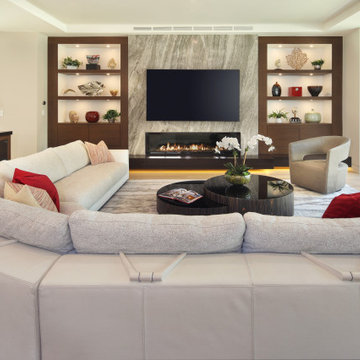
ロサンゼルスにあるラグジュアリーな広いモダンスタイルのおしゃれなオープンリビング (グレーの壁、淡色無垢フローリング、タイルの暖炉まわり、壁掛け型テレビ、ベージュの床、折り上げ天井、アクセントウォール、白い天井) の写真

Soft light reveals every fine detail in the custom cabinetry, illuminating the way along the naturally colored floor patterns. This view shows the arched floor to ceiling windows, exposed wooden beams, built in wooden cabinetry complete with a bar fridge and the 30 foot long sliding door that opens to the outdoors.
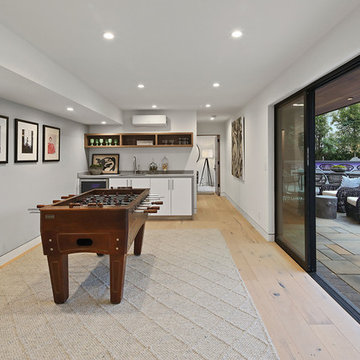
ロサンゼルスにある中くらいなモダンスタイルのおしゃれなオープンリビング (ゲームルーム、ホームバー、グレーの壁、淡色無垢フローリング、暖炉なし、テレビなし、ベージュの床、白い天井) の写真

This design involved a renovation and expansion of the existing home. The result is to provide for a multi-generational legacy home. It is used as a communal spot for gathering both family and work associates for retreats. ADA compliant.
Photographer: Zeke Ruelas
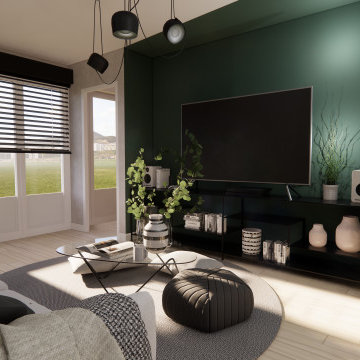
Coin télé situé dans un renfoncement. Le vert sapin apporte de la couleur et du caractère à la pièce. Cet élément fort se marie parfaitement avec le gris et les touches de noir présentent ici.
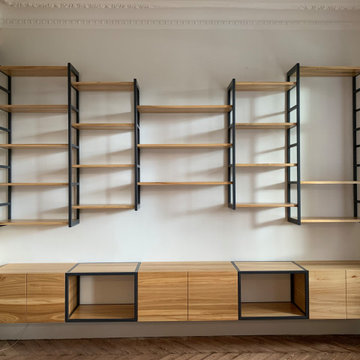
Le bois de tremble et l'acier se marient à merveille dans cette bibliothèque aux allures aériennes et au style résolument industriel. Le contraste avec le parquet, le mur en pierre et les moulures au plafond est saisissant !
The aspen wood and the steel used to build this set are classic features of the industrial style, which goes particularly well with the classic setting of the room. The contrast between the hardwood floor, the stone and the moldings on the ceiling is breathtaking !
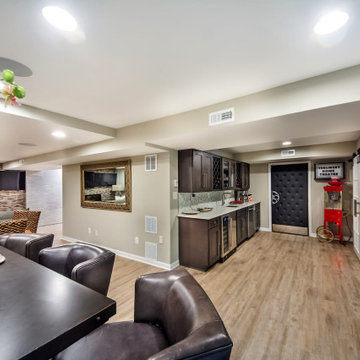
The basement was transformed into a open family room with wet-bar and a cozy seating area surrounds a tiled fireplace completing the transitional style.
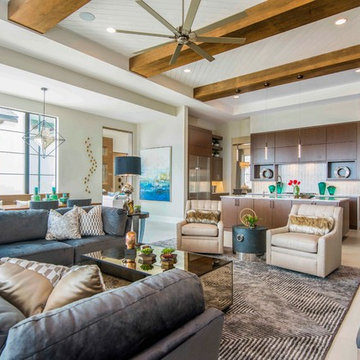
The family room is the heart of the home; from banquette nook seating, to the custom entertainment wall, which replicates the warm wenge finish of the kitchen, and features a full Cambria “Newport” back wall.
The ceiling detail, wood stained beams with chevron-pattern nickel-joint tonge& groove are designed from inside to outside, creating a continuous family-centric space.

An open concept room, this family room has all it needs to create a cozy inviting space. The mismatched sofas were a purposeful addition adding some depth and warmth to the space. The clients were new to this area, but wanted to use as much of their own items as possible. The yellow alpaca blanket purchased when traveling to Peru was the start of the scheme and pairing it with their existing navy blue sofa. The only additions were the cream sofa the round table and tying it all together with some custom pillows.
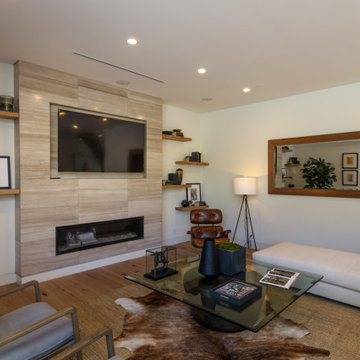
ロサンゼルスにある広いモダンスタイルのおしゃれなオープンリビング (白い壁、淡色無垢フローリング、横長型暖炉、タイルの暖炉まわり、壁掛け型テレビ、ベージュの床、白い天井) の写真
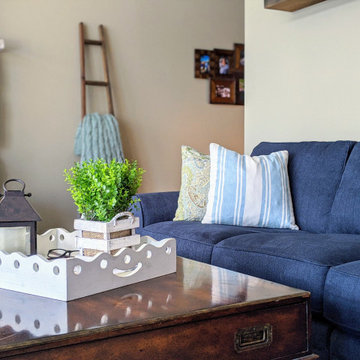
ニューヨークにあるお手頃価格の中くらいなコンテンポラリースタイルのおしゃれなオープンリビング (グレーの壁、カーペット敷き、薪ストーブ、据え置き型テレビ、ベージュの床、表し梁、白い天井) の写真
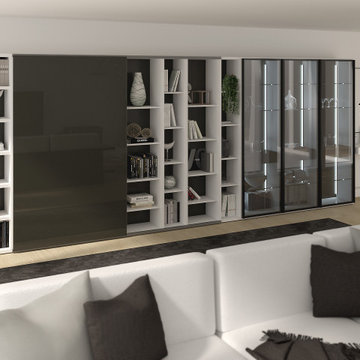
Salotto con libreria di 5 metri e angolo studio - Render Fotorealistico
ロンドンにある広いモダンスタイルのおしゃれなオープンリビング (ライブラリー、白い壁、淡色無垢フローリング、暖炉なし、据え置き型テレビ、ベージュの床、白い天井) の写真
ロンドンにある広いモダンスタイルのおしゃれなオープンリビング (ライブラリー、白い壁、淡色無垢フローリング、暖炉なし、据え置き型テレビ、ベージュの床、白い天井) の写真
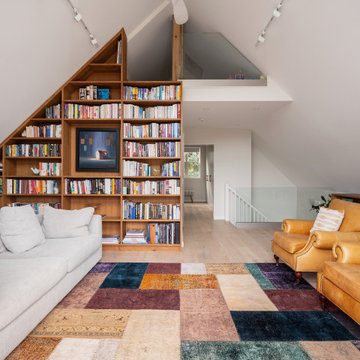
A truly special property located in a sought after Toronto neighbourhood, this large family home renovation sought to retain the charm and history of the house in a contemporary way. The full scale underpin and large rear addition served to bring in natural light and expand the possibilities of the spaces. A vaulted third floor contains the master bedroom and bathroom with a cozy library/lounge that walks out to the third floor deck - revealing views of the downtown skyline. A soft inviting palate permeates the home but is juxtaposed with punches of colour, pattern and texture. The interior design playfully combines original parts of the home with vintage elements as well as glass and steel and millwork to divide spaces for working, relaxing and entertaining. An enormous sliding glass door opens the main floor to the sprawling rear deck and pool/hot tub area seamlessly. Across the lawn - the garage clad with reclaimed barnboard from the old structure has been newly build and fully rough-in for a potential future laneway house.
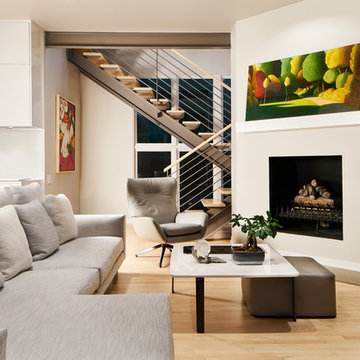
ダラスにあるラグジュアリーな広いモダンスタイルのおしゃれなオープンリビング (ベージュの壁、淡色無垢フローリング、コーナー設置型暖炉、漆喰の暖炉まわり、テレビなし、ベージュの床、三角天井、白い天井) の写真
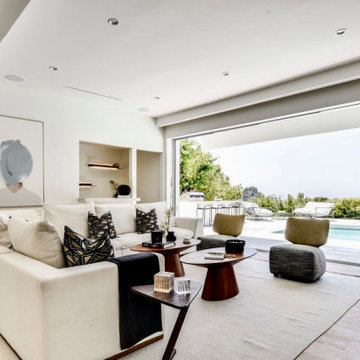
The adjacent laundry room was converted into a wet bar which can also easily be reached from the outdoor entertainment area through the multi-slide doors. Views stretching to the ocean and an abundance is sunlight contribute to the airiness of this family space.
ファミリールーム (白い天井、ベージュの床) の写真
1
